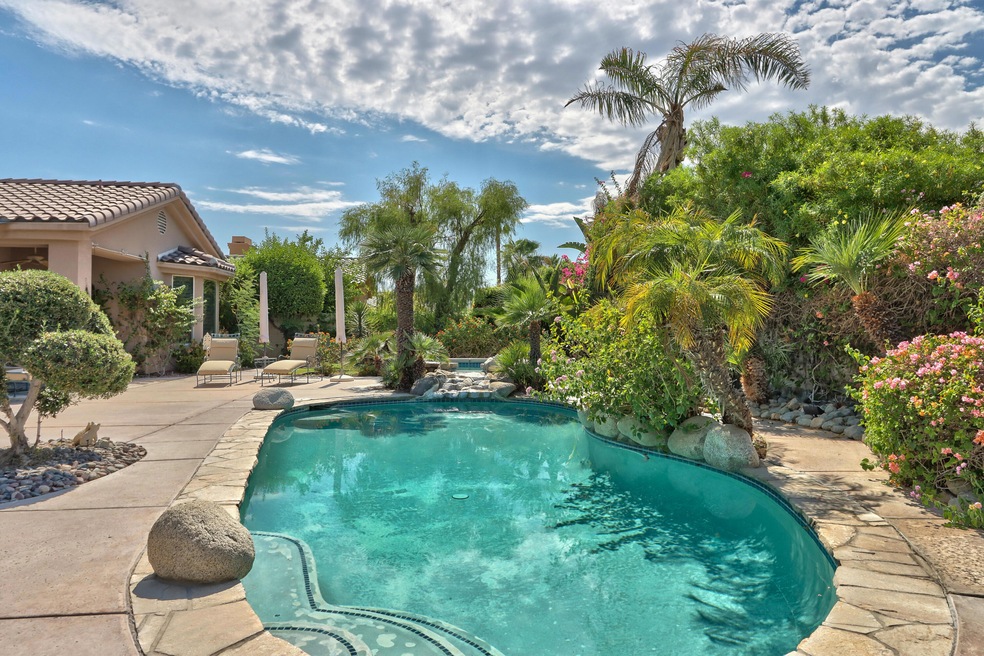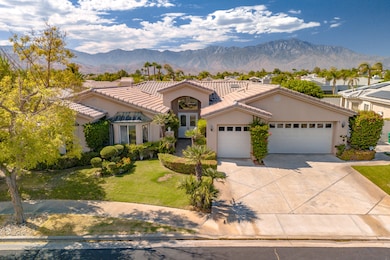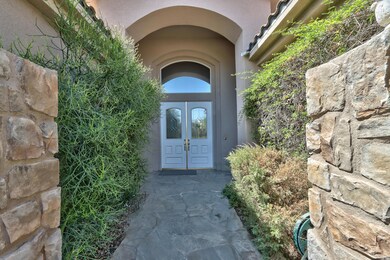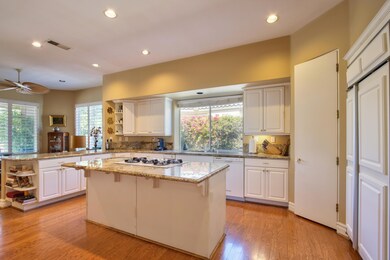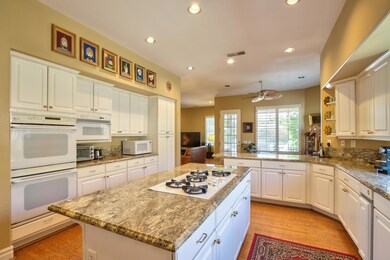
7 King Edward Ct Rancho Mirage, CA 92270
Highlights
- In Ground Pool
- Open Floorplan
- Den with Fireplace
- Gated Community
- Mountain View
- Vaulted Ceiling
About This Home
As of February 2025Welcome to Victoria Falls in the heart of Rancho Mirage. This 'Princess' model home features 4 bedrooms, 3.5 bathrooms, 3,788 sq. ft. on a 13,504 sq. ft. lot with solar. The double door entry leads you to the formal living room and formal dining room. Chefs kitchen with walk in pantry and attached breakfast nook and den. 3 spacious bedrooms and the primary retreat features a sitting room. The primary bathroom with has double vanities, separate shower and large tub. The walk in closet is attached. The backyard is like a park. Inviting pool and spa. Outdoor bbq area, fruit trees, and lush landscaping. The home is in a quiet, most desirable area within the community. The community features several tennis courts, pickleball courts, and basketball 1/2 courts throughout the area. Victoria Falls is centrally located to the freeway, casino, Eisenhower Medical Center, The River for movies, shopping and dining, and so much more! Schedule your showing today!
Last Agent to Sell the Property
Coldwell Banker Realty License #01280377 Listed on: 10/07/2024

Home Details
Home Type
- Single Family
Est. Annual Taxes
- $11,101
Year Built
- Built in 1999
Lot Details
- 0.31 Acre Lot
- East Facing Home
- Block Wall Fence
- Rectangular Lot
- Sprinkler System
HOA Fees
- $398 Monthly HOA Fees
Home Design
- Traditional Architecture
- Slab Foundation
- Tile Roof
- Stucco Exterior
Interior Spaces
- 3,788 Sq Ft Home
- 2-Story Property
- Open Floorplan
- Bar
- Vaulted Ceiling
- Ceiling Fan
- Skylights
- Recessed Lighting
- Gas Fireplace
- Awning
- Blinds
- Double Door Entry
- Family Room
- Living Room
- Formal Dining Room
- Den with Fireplace
- 2 Fireplaces
- Mountain Views
Kitchen
- Breakfast Room
- Walk-In Pantry
- Gas Oven
- Gas Cooktop
- Range Hood
- Microwave
- Dishwasher
- Kitchen Island
- Granite Countertops
- Disposal
Flooring
- Carpet
- Tile
Bedrooms and Bathrooms
- 4 Bedrooms
- Walk-In Closet
- Double Vanity
- Bathtub
Laundry
- Laundry Room
- Dryer
- Washer
Parking
- 3 Car Direct Access Garage
- Garage Door Opener
- Driveway
Pool
- In Ground Pool
- In Ground Spa
- Outdoor Pool
Outdoor Features
- Covered patio or porch
- Built-In Barbecue
Utilities
- Central Heating and Cooling System
- Heating System Uses Natural Gas
- Gas Water Heater
Listing and Financial Details
- Assessor Parcel Number 676390053
Community Details
Overview
- Association fees include cable TV
- Victoria Falls Subdivision
- Greenbelt
- Planned Unit Development
Recreation
- Tennis Courts
- Community Basketball Court
- Pickleball Courts
- Bike Trail
Security
- Security Service
- Controlled Access
- Gated Community
Ownership History
Purchase Details
Home Financials for this Owner
Home Financials are based on the most recent Mortgage that was taken out on this home.Purchase Details
Purchase Details
Purchase Details
Purchase Details
Purchase Details
Home Financials for this Owner
Home Financials are based on the most recent Mortgage that was taken out on this home.Similar Homes in the area
Home Values in the Area
Average Home Value in this Area
Purchase History
| Date | Type | Sale Price | Title Company |
|---|---|---|---|
| Grant Deed | -- | Fidelity National Title | |
| Grant Deed | -- | Fidelity National Title | |
| Grant Deed | $975,000 | Fidelity National Title | |
| Interfamily Deed Transfer | -- | None Available | |
| Interfamily Deed Transfer | -- | Stewart Title Company | |
| Grant Deed | $560,000 | Southland Title Corporation | |
| Grant Deed | $585,000 | Orange Coast Title Co |
Mortgage History
| Date | Status | Loan Amount | Loan Type |
|---|---|---|---|
| Previous Owner | $1,148,400 | Reverse Mortgage Home Equity Conversion Mortgage | |
| Previous Owner | $1,089,787 | Reverse Mortgage Home Equity Conversion Mortgage | |
| Previous Owner | $468,000 | No Value Available |
Property History
| Date | Event | Price | Change | Sq Ft Price |
|---|---|---|---|---|
| 05/22/2025 05/22/25 | For Sale | $1,449,000 | +48.6% | $383 / Sq Ft |
| 02/10/2025 02/10/25 | Sold | $975,000 | -17.0% | $257 / Sq Ft |
| 02/06/2025 02/06/25 | Pending | -- | -- | -- |
| 10/18/2024 10/18/24 | Price Changed | $1,175,000 | -6.0% | $310 / Sq Ft |
| 10/07/2024 10/07/24 | For Sale | $1,250,000 | -- | $330 / Sq Ft |
Tax History Compared to Growth
Tax History
| Year | Tax Paid | Tax Assessment Tax Assessment Total Assessment is a certain percentage of the fair market value that is determined by local assessors to be the total taxable value of land and additions on the property. | Land | Improvement |
|---|---|---|---|---|
| 2025 | $11,101 | $1,447,726 | $206,810 | $1,240,916 |
| 2023 | $11,101 | $795,146 | $198,780 | $596,366 |
| 2022 | $10,884 | $779,556 | $194,883 | $584,673 |
| 2021 | $10,643 | $764,271 | $191,062 | $573,209 |
| 2020 | $10,147 | $756,435 | $189,103 | $567,332 |
| 2019 | $10,060 | $741,604 | $185,396 | $556,208 |
| 2018 | $9,792 | $727,063 | $181,762 | $545,301 |
| 2017 | $9,667 | $712,808 | $178,199 | $534,609 |
| 2016 | $9,333 | $698,832 | $174,705 | $524,127 |
| 2015 | $9,034 | $688,337 | $172,082 | $516,255 |
| 2014 | $8,997 | $674,000 | $168,000 | $506,000 |
Agents Affiliated with this Home
-
David Emerson

Seller's Agent in 2025
David Emerson
Coldwell Banker Realty
(760) 220-8210
94 Total Sales
-
Amie Cardenas-Arbid

Seller's Agent in 2025
Amie Cardenas-Arbid
Coldwell Banker Realty
(760) 880-2028
42 Total Sales
-
Payal Patel
P
Seller Co-Listing Agent in 2025
Payal Patel
Coldwell Banker Realty
(224) 717-9423
6 Total Sales
Map
Source: California Desert Association of REALTORS®
MLS Number: 219117915
APN: 676-390-053
- 6 Bristol Ct
- 6 Cambridge Ct
- 8 Elizabeth Ct
- 30 Hilton Head Dr
- 30 San Juan Dr
- 68 Colonial Dr
- 6 Oak Tree Dr
- 30 Oakmont Dr
- 35 Radiance Dr
- 14 Via Linea
- 16 Judd Terrace
- 12102 Turnberry Dr
- 12115 Turnberry Dr
- 32 Colonial Dr
- 48 Oak Tree Dr
- 3 Champagne Cir
- 53 Pine Valley Dr
- 57 Pine Valley Dr
- 18 Brilliance Ave
- 15 Via Montagna
