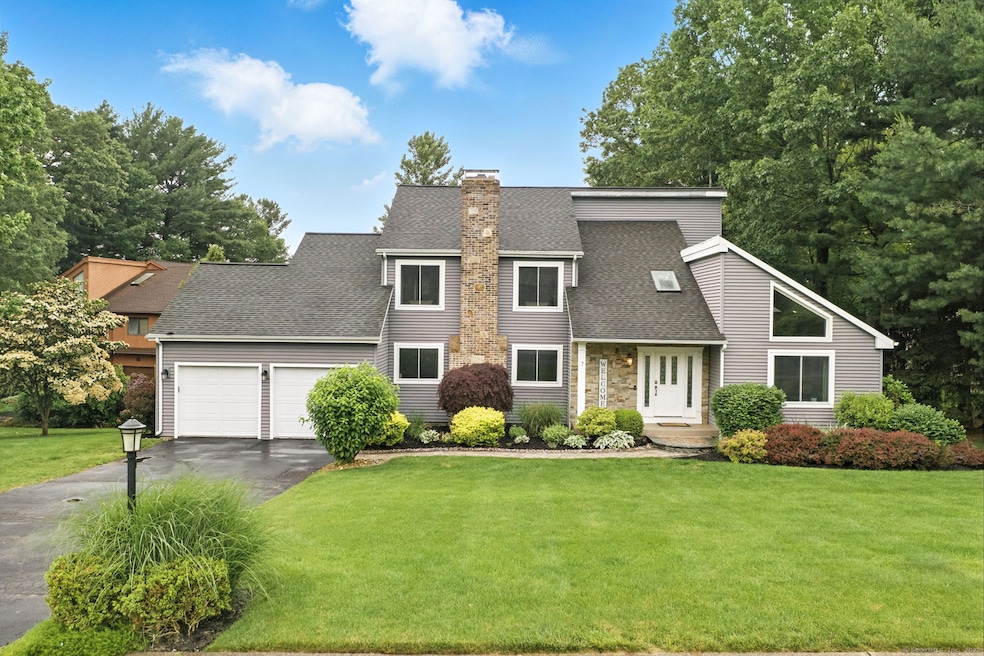
7 Knollwood Dr Glastonbury, CT 06033
Minnechaug NeighborhoodHighlights
- Open Floorplan
- Deck
- Attic
- Gideon Welles School Rated A
- Contemporary Architecture
- 2 Fireplaces
About This Home
As of August 2025Welcome Home to 7 Knollwood Drive! Discover this stunning 3-bedroom, 3.5-bathroom residence, designed for modern living & entertaining. Nestled in a cul-de-sac neighborhood, this home offers a blend of comfort, style & natural beauty. Step inside & be greeted by the natural light through spacious living areas. The main level boasts an open & inviting layout. The well-appointed kitchen flows seamlessly into dining & living spaces, creating a harmonious atmosphere. Enjoy the ultimate in indoor-outdoor living with an expansive wrap-around deck. Below, a charming patio awaits, perfect for fire pit gatherings or simply unwinding in your private oasis. The lower level features a fully finished walkout basement, offering versatile living space - ideal for a family room, home office, or guest suite, with direct access to the backyard. With 3 spacious bedrooms and 3.5 baths, this home provides comfort and convenience for everyone. Don't miss the opportunity to make this exquisite Glastonbury home yours!
Last Agent to Sell the Property
William Raveis Real Estate License #RES.0830481 Listed on: 06/26/2025

Home Details
Home Type
- Single Family
Est. Annual Taxes
- $11,944
Year Built
- Built in 1987
Lot Details
- 0.61 Acre Lot
- Sprinkler System
- Property is zoned AA
Home Design
- Contemporary Architecture
- Concrete Foundation
- Frame Construction
- Asphalt Shingled Roof
- Vinyl Siding
Interior Spaces
- Open Floorplan
- Ceiling Fan
- 2 Fireplaces
Kitchen
- Electric Cooktop
- Microwave
- Ice Maker
- Dishwasher
- Wine Cooler
- Smart Appliances
- Disposal
Bedrooms and Bathrooms
- 3 Bedrooms
Laundry
- Laundry on upper level
- Dryer
- Washer
Attic
- Storage In Attic
- Pull Down Stairs to Attic
Basement
- Walk-Out Basement
- Basement Fills Entire Space Under The House
Home Security
- Home Security System
- Smart Lights or Controls
- Smart Thermostat
Parking
- 2 Car Garage
- Parking Deck
Outdoor Features
- Wrap Around Balcony
- Deck
- Patio
- Exterior Lighting
Location
- Property is near shops
- Property is near a golf course
Schools
- Hebron Avenue Elementary School
- Smith Middle School
- Gideon Welles Middle School
- Glastonbury High School
Utilities
- Central Air
- Heating System Uses Oil
- Programmable Thermostat
- 60+ Gallon Tank
- Fuel Tank Located in Basement
Additional Features
- Modified Wall Outlets
- Energy-Efficient Lighting
Listing and Financial Details
- Assessor Parcel Number 570825
Ownership History
Purchase Details
Home Financials for this Owner
Home Financials are based on the most recent Mortgage that was taken out on this home.Purchase Details
Home Financials for this Owner
Home Financials are based on the most recent Mortgage that was taken out on this home.Purchase Details
Similar Homes in Glastonbury, CT
Home Values in the Area
Average Home Value in this Area
Purchase History
| Date | Type | Sale Price | Title Company |
|---|---|---|---|
| Warranty Deed | $470,000 | -- | |
| Warranty Deed | $231,500 | -- | |
| Deed | $396,350 | -- |
Mortgage History
| Date | Status | Loan Amount | Loan Type |
|---|---|---|---|
| Closed | $40,000 | No Value Available | |
| Open | $328,000 | No Value Available | |
| Closed | $352,500 | No Value Available | |
| Previous Owner | $257,960 | No Value Available |
Property History
| Date | Event | Price | Change | Sq Ft Price |
|---|---|---|---|---|
| 08/19/2025 08/19/25 | Sold | $750,000 | 0.0% | $231 / Sq Ft |
| 07/07/2025 07/07/25 | For Sale | $749,999 | 0.0% | $231 / Sq Ft |
| 07/02/2025 07/02/25 | Pending | -- | -- | -- |
| 06/26/2025 06/26/25 | For Sale | $749,999 | -- | $231 / Sq Ft |
Tax History Compared to Growth
Tax History
| Year | Tax Paid | Tax Assessment Tax Assessment Total Assessment is a certain percentage of the fair market value that is determined by local assessors to be the total taxable value of land and additions on the property. | Land | Improvement |
|---|---|---|---|---|
| 2025 | $11,944 | $363,800 | $117,300 | $246,500 |
| 2024 | $11,616 | $363,800 | $117,300 | $246,500 |
| 2023 | $11,281 | $363,800 | $117,300 | $246,500 |
| 2022 | $10,433 | $279,700 | $97,700 | $182,000 |
| 2021 | $10,438 | $279,700 | $97,700 | $182,000 |
| 2020 | $10,321 | $279,700 | $97,700 | $182,000 |
| 2019 | $10,170 | $279,700 | $97,700 | $182,000 |
| 2018 | $10,069 | $279,700 | $97,700 | $182,000 |
| 2017 | $9,842 | $262,800 | $97,700 | $165,100 |
| 2016 | $9,566 | $262,800 | $97,700 | $165,100 |
| 2015 | $9,487 | $262,800 | $97,700 | $165,100 |
| 2014 | $9,369 | $262,800 | $97,700 | $165,100 |
Agents Affiliated with this Home
-
Alexa Bouzakis

Seller's Agent in 2025
Alexa Bouzakis
William Raveis Real Estate
(860) 405-7430
2 in this area
4 Total Sales
-
Anna Zastem Macchio

Buyer's Agent in 2025
Anna Zastem Macchio
William Raveis Real Estate
(860) 604-2106
4 in this area
102 Total Sales
Map
Source: SmartMLS
MLS Number: 24087716
APN: GLAS-000005J-003760-W000001G
- 0 Hebron Ave
- 509 Cedar Ridge Dr
- 80 Greentree Dr
- 60 Saddle Ridge Rd
- 35 Old Reservoir Rd
- 394 Woodhaven Rd
- 44 Dogwood Ln
- 136 Shoddy Mill Rd
- 1 Cobblestone Rd
- 130 Mountain View Rd
- 2788 Hebron Ave
- 47 Brookview Dr
- 381 Bell St
- 96 Crosby Rd
- 97 Crosby Rd
- 23 Johnny Cake Ln
- 6 Line St
- 46 Jacqueline Dr
- 390 Ash Swamp Rd
- 105 Crosby Rd
