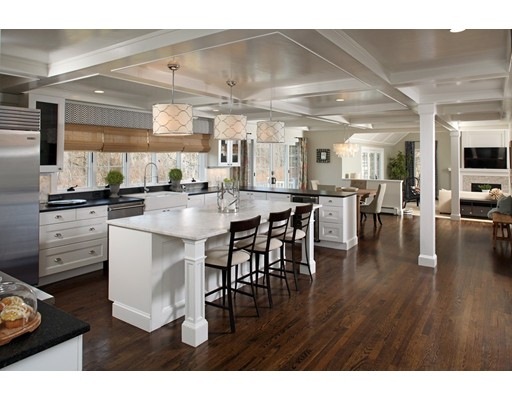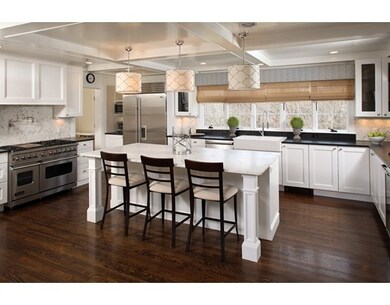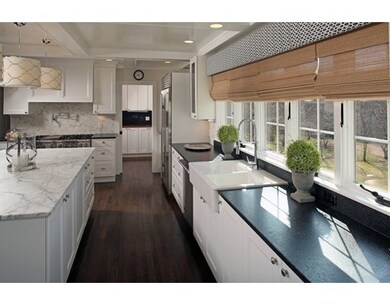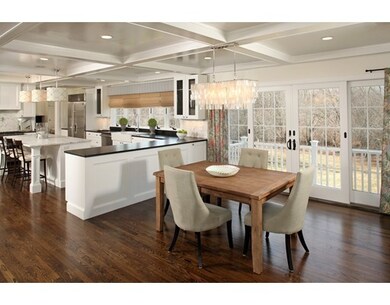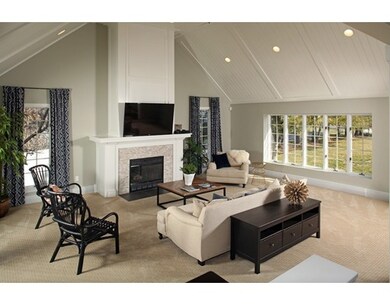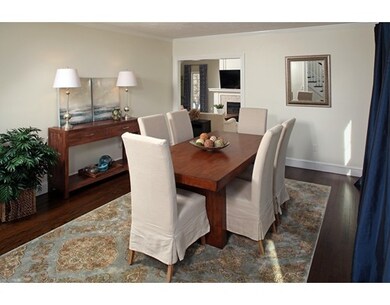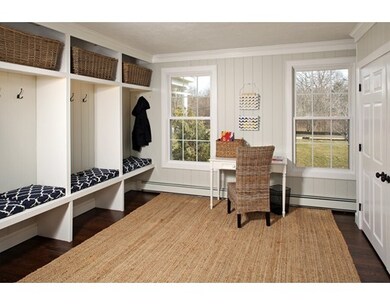
7 Kress Farm Rd Hingham, MA 02043
Estimated Value: $1,871,000 - $2,650,000
About This Home
As of July 2016Beautifully appointed throughout, this stunning custom re-designed KRESS FARM home features a fabulous sun-drenched chef's kitchen w/ coffered ceilings, high-end appliances, 10-ft Carrara marble island, walk-thru pantry, statement pendants & many other fine finishes. An open floor plan lends itself to grand entertaining as well as easy everyday living! It has a dramatic sunk-in vaulted family room with a planked tongue & groove ceiling and fireplace with stacked marble surround. A huge multi-purpose mudroom entry offers optimal storage w/ 4 built-in cubby units & great working space for homework, a playroom or craft area. The luxurious master suite has a gorgeous spa bath, radiant heated marble floors, double vanity & an awesome custom built-in closet system. All baths are updated w/ beautiful custom tile work.The list of amenities goes on & on! Located in quaint coastal town of Hingham. Close to Hingham Centre and library, the Square shopping & fine dining destinations.
Last Agent to Sell the Property
O'donnell / Goldfarb
William Raveis R.E. & Home Services Listed on: 03/15/2016
Last Buyer's Agent
Richard Armstrong
Richard Armstrong Brokerage Services
Home Details
Home Type
- Single Family
Est. Annual Taxes
- $21,780
Year Built
- 1990
Lot Details
- 1.12
Utilities
- Private Sewer
Ownership History
Purchase Details
Home Financials for this Owner
Home Financials are based on the most recent Mortgage that was taken out on this home.Purchase Details
Home Financials for this Owner
Home Financials are based on the most recent Mortgage that was taken out on this home.Purchase Details
Purchase Details
Similar Homes in Hingham, MA
Home Values in the Area
Average Home Value in this Area
Purchase History
| Date | Buyer | Sale Price | Title Company |
|---|---|---|---|
| Armstrong Richard | -- | -- | |
| Mahoney Brian B | $1,026,188 | -- | |
| Mahoney Brian B | $1,026,188 | -- | |
| Hunter Amy P | $450,000 | -- | |
| 7 Kress Farm Rd Rt | $250,000 | -- |
Mortgage History
| Date | Status | Borrower | Loan Amount |
|---|---|---|---|
| Open | 7 Kress Fram Rd Rt | $975,000 | |
| Closed | 7 Kress Fram Rd Rt | -- | |
| Previous Owner | Mahoney Brian B | $175,000 | |
| Previous Owner | Mahoney Brian B | $575,000 | |
| Previous Owner | 7 Kress Fram Rd Rt | $100,000 |
Property History
| Date | Event | Price | Change | Sq Ft Price |
|---|---|---|---|---|
| 07/29/2016 07/29/16 | Sold | $1,425,000 | -10.7% | $419 / Sq Ft |
| 05/18/2016 05/18/16 | Pending | -- | -- | -- |
| 04/08/2016 04/08/16 | Price Changed | $1,595,000 | -6.1% | $469 / Sq Ft |
| 03/15/2016 03/15/16 | For Sale | $1,699,000 | +65.6% | $500 / Sq Ft |
| 06/14/2013 06/14/13 | Sold | $1,026,187 | -10.7% | $302 / Sq Ft |
| 05/02/2013 05/02/13 | Pending | -- | -- | -- |
| 04/01/2013 04/01/13 | For Sale | $1,149,000 | -- | $338 / Sq Ft |
Tax History Compared to Growth
Tax History
| Year | Tax Paid | Tax Assessment Tax Assessment Total Assessment is a certain percentage of the fair market value that is determined by local assessors to be the total taxable value of land and additions on the property. | Land | Improvement |
|---|---|---|---|---|
| 2025 | $21,780 | $2,037,400 | $778,100 | $1,259,300 |
| 2024 | $20,948 | $1,930,700 | $778,100 | $1,152,600 |
| 2023 | $18,415 | $1,841,500 | $778,100 | $1,063,400 |
| 2022 | $17,654 | $1,527,200 | $668,400 | $858,800 |
| 2021 | $16,789 | $1,422,800 | $668,400 | $754,400 |
| 2020 | $16,405 | $1,422,800 | $668,400 | $754,400 |
| 2019 | $16,234 | $1,374,600 | $668,400 | $706,200 |
| 2018 | $16,179 | $1,374,600 | $668,400 | $706,200 |
| 2017 | $15,358 | $1,253,700 | $667,200 | $586,500 |
| 2016 | $14,561 | $1,165,800 | $635,400 | $530,400 |
| 2015 | $13,886 | $1,108,200 | $625,000 | $483,200 |
Agents Affiliated with this Home
-
O
Seller's Agent in 2016
O'donnell / Goldfarb
William Raveis R.E. & Home Services
-
R
Buyer's Agent in 2016
Richard Armstrong
Richard Armstrong Brokerage Services
-
Tara Coveney

Seller's Agent in 2013
Tara Coveney
Coldwell Banker Realty - Hingham
(617) 823-9781
257 Total Sales
-
N
Buyer's Agent in 2013
Non Member
Non Member Office
Map
Source: MLS Property Information Network (MLS PIN)
MLS Number: 71972399
APN: HING-000082-000000-000076
- 7 Kress Farm Rd
- 9 Kress Farm Rd
- 5 Kress Farm Rd
- 6 Kress Farm Rd
- 8 Kress Farm Rd
- 11 Kress Farm Rd
- 9 Riverview Rd
- 11 Riverview Rd
- 12 Studley Rd
- 5 Riverview Rd
- 1 Riverview Rd
- 10 Kress Farm Rd
- 10 Riverview Rd
- 11 Studley Rd
- 1 Kress Farm Rd
- 10 Village Ln
- 12 Kress Farm Rd
- 17 Kress Farm Rd
- 12 Village Ln
- 8 Riverview Rd
