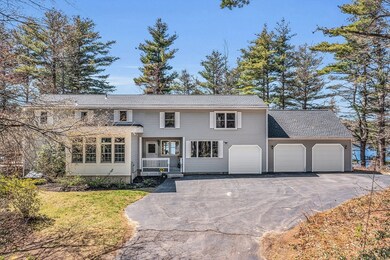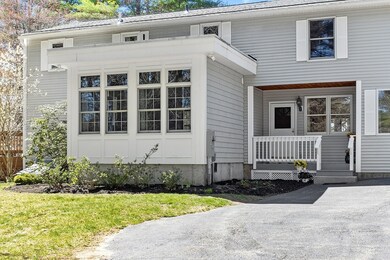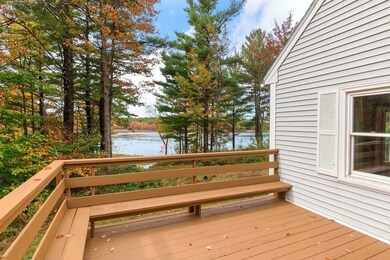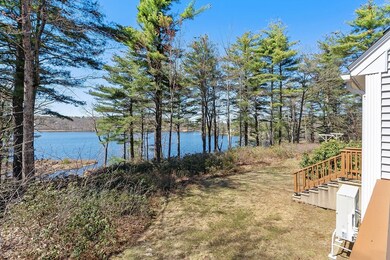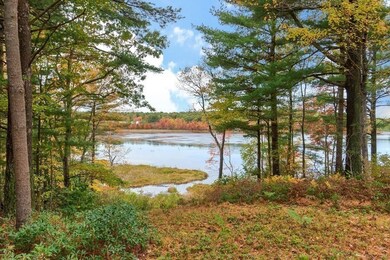
7 Kurikka Place Westminster, MA 01473
Estimated Value: $673,000 - $782,087
Highlights
- Golf Course Community
- Waterfront
- Open Floorplan
- Scenic Views
- 4.2 Acre Lot
- Colonial Architecture
About This Home
As of May 2024This 3,551 sq ft waterfront home has it all. A beautiful private oasis set well back from the street. An abundance of space upstairs and down, this is the perfect set up for an in-law or au-pair suite. This home has been beautifully updated and lovingly maintained. You will be delighted as you move from room to room and take in all this space overlooking the pond. Renovated 1st floor main BR with stunning bath and walk-in closet. Window filled kitchen overlooks pond and side yard, with it’s granite island/breakfast bar, dining area & built-ins and SS appliances- you will want to begin and end each day in this lovely room. Fireplace living room with backyard access and views of pond. On the 2nd floor you will find bedrooms, a full bath and a large addition with it's own access via a 2nd staircase. This suite has full kitchen, dining area, bedroom, great room and playroom. This expansive floor plan has so much flexibilty, come and see the many ways this may be the perfect home for you
Home Details
Home Type
- Single Family
Est. Annual Taxes
- $7,840
Year Built
- Built in 1979 | Remodeled
Lot Details
- 4.2 Acre Lot
- Waterfront
- Near Conservation Area
- Level Lot
- Wooded Lot
Parking
- 3 Car Attached Garage
- Parking Storage or Cabinetry
- Workshop in Garage
- Side Facing Garage
- Garage Door Opener
- Driveway
- Open Parking
- Off-Street Parking
Property Views
- Pond
- Scenic Vista
Home Design
- Colonial Architecture
- Block Foundation
- Frame Construction
- Shingle Roof
- Concrete Perimeter Foundation
Interior Spaces
- 3,551 Sq Ft Home
- Open Floorplan
- Beamed Ceilings
- Cathedral Ceiling
- Skylights
- Recessed Lighting
- Insulated Windows
- Picture Window
- Sliding Doors
- Insulated Doors
- Living Room with Fireplace
- Dining Area
- Den
- Bonus Room
Kitchen
- Breakfast Bar
- Range
- Dishwasher
- Stainless Steel Appliances
- Kitchen Island
- Solid Surface Countertops
Flooring
- Wood
- Wall to Wall Carpet
- Laminate
- Ceramic Tile
- Vinyl
Bedrooms and Bathrooms
- 4 Bedrooms
- Primary Bedroom on Main
- Walk-In Closet
- 2 Full Bathrooms
- Separate Shower
- Linen Closet In Bathroom
Laundry
- Laundry on main level
- Laundry in Bathroom
- Dryer
- Washer
Basement
- Partial Basement
- Interior and Exterior Basement Entry
- Sump Pump
- Block Basement Construction
- Crawl Space
Outdoor Features
- Bulkhead
- Deck
- Outdoor Storage
Schools
- Meetinghouse Elementary School
- Overlook Middle School
- Oakmont High School
Utilities
- Ductless Heating Or Cooling System
- 5 Cooling Zones
- 4 Heating Zones
- Heating System Uses Oil
- Heat Pump System
- Baseboard Heating
- 220 Volts
- Private Water Source
- Water Heater
- Private Sewer
Additional Features
- Handicap Accessible
- Property is near schools
Listing and Financial Details
- Assessor Parcel Number M:131 B: L:32,3648611
Community Details
Recreation
- Golf Course Community
- Jogging Path
- Bike Trail
Additional Features
- No Home Owners Association
- Shops
Ownership History
Purchase Details
Home Financials for this Owner
Home Financials are based on the most recent Mortgage that was taken out on this home.Purchase Details
Home Financials for this Owner
Home Financials are based on the most recent Mortgage that was taken out on this home.Purchase Details
Purchase Details
Home Financials for this Owner
Home Financials are based on the most recent Mortgage that was taken out on this home.Purchase Details
Home Financials for this Owner
Home Financials are based on the most recent Mortgage that was taken out on this home.Similar Homes in Westminster, MA
Home Values in the Area
Average Home Value in this Area
Purchase History
| Date | Buyer | Sale Price | Title Company |
|---|---|---|---|
| Haley Bruce F | $645,000 | None Available | |
| Haley Bruce F | $645,000 | None Available | |
| Macdonald Robert C | $315,000 | -- | |
| Ic Fcu | $338,517 | -- | |
| Sorensen Linda G | $432,500 | -- | |
| Macdonald Robert C | $299,900 | -- | |
| Sorensen Linda G | $432,500 | -- | |
| Macdonald Robert C | $299,900 | -- |
Mortgage History
| Date | Status | Borrower | Loan Amount |
|---|---|---|---|
| Open | Haley Kirsten L | $350,000 | |
| Previous Owner | Macdonald Robert C | $316,000 | |
| Previous Owner | Macdonald Robert C | $310,000 | |
| Previous Owner | Macdonald Robert C | $200,000 | |
| Previous Owner | Macdonald Robert C | $157,500 | |
| Previous Owner | Sorensen Linda G | $346,000 | |
| Previous Owner | Macdonald Lorinda K | $97,000 | |
| Previous Owner | Macdonald Lorinda K | $333,000 | |
| Previous Owner | Macdonald Lorinda K | $54,000 | |
| Previous Owner | Macdonald Lorinda K | $360,000 | |
| Previous Owner | Field William G | $290,903 |
Property History
| Date | Event | Price | Change | Sq Ft Price |
|---|---|---|---|---|
| 05/21/2024 05/21/24 | Sold | $645,000 | +11.2% | $182 / Sq Ft |
| 04/28/2024 04/28/24 | Pending | -- | -- | -- |
| 04/24/2024 04/24/24 | For Sale | $580,000 | +84.1% | $163 / Sq Ft |
| 08/14/2015 08/14/15 | Sold | $315,000 | -5.9% | $107 / Sq Ft |
| 07/16/2015 07/16/15 | Pending | -- | -- | -- |
| 05/29/2015 05/29/15 | Price Changed | $334,900 | -4.3% | $113 / Sq Ft |
| 05/06/2015 05/06/15 | Price Changed | $349,900 | -2.8% | $118 / Sq Ft |
| 02/18/2015 02/18/15 | Price Changed | $359,900 | -2.7% | $122 / Sq Ft |
| 11/25/2014 11/25/14 | Price Changed | $369,900 | -2.6% | $125 / Sq Ft |
| 10/17/2014 10/17/14 | For Sale | $379,900 | -- | $129 / Sq Ft |
Tax History Compared to Growth
Tax History
| Year | Tax Paid | Tax Assessment Tax Assessment Total Assessment is a certain percentage of the fair market value that is determined by local assessors to be the total taxable value of land and additions on the property. | Land | Improvement |
|---|---|---|---|---|
| 2025 | $8,304 | $675,100 | $188,200 | $486,900 |
| 2024 | $7,840 | $639,500 | $181,500 | $458,000 |
| 2023 | $7,900 | $604,900 | $169,700 | $435,200 |
| 2022 | $7,977 | $504,900 | $137,600 | $367,300 |
| 2021 | $7,949 | $474,300 | $121,100 | $353,200 |
| 2020 | $8,048 | $458,600 | $119,400 | $339,200 |
| 2019 | $7,793 | $427,000 | $100,400 | $326,600 |
| 2018 | $4,918 | $391,800 | $100,400 | $291,400 |
| 2017 | $6,616 | $363,700 | $79,000 | $284,700 |
| 2016 | $6,413 | $341,500 | $66,900 | $274,600 |
| 2015 | $6,280 | $331,400 | $66,900 | $264,500 |
| 2014 | $6,290 | $331,400 | $66,900 | $264,500 |
Agents Affiliated with this Home
-
Lauren Demerjian

Seller's Agent in 2024
Lauren Demerjian
OPEN DOOR Real Estate
(508) 320-8606
2 in this area
62 Total Sales
-
Christy Gibbs

Buyer's Agent in 2024
Christy Gibbs
Gibbs Realty Inc.
(508) 873-8356
4 in this area
154 Total Sales
-
Susan Clark

Seller's Agent in 2015
Susan Clark
RE/MAX
(978) 407-8911
1 in this area
121 Total Sales
-

Buyer's Agent in 2015
Pat Thompson
RE/MAX
(800) 743-1161
Map
Source: MLS Property Information Network (MLS PIN)
MLS Number: 73227882
APN: WMIN-000131-000000-000032
- 7 Kurikka Place
- 5 Kurikka Place
- 11 Kurikka Place
- 3 Kurikka Place
- 13 Kurikka Place
- 1 Kurikka Place
- 15 Kurikka Place
- 14 Kurikka Place
- 17 Kurikka Place
- 16 Kurikka Place
- 18 Kurikka Place
- 12 Kurikka Place
- 22 Kurikka Place
- 270 Minott Rd
- 242 Minott Rd
- 8 Whitney St
- 20 Kurikka Place
- 240 Minott Rd
- 272 Minott Rd
- 12 Whitney St

