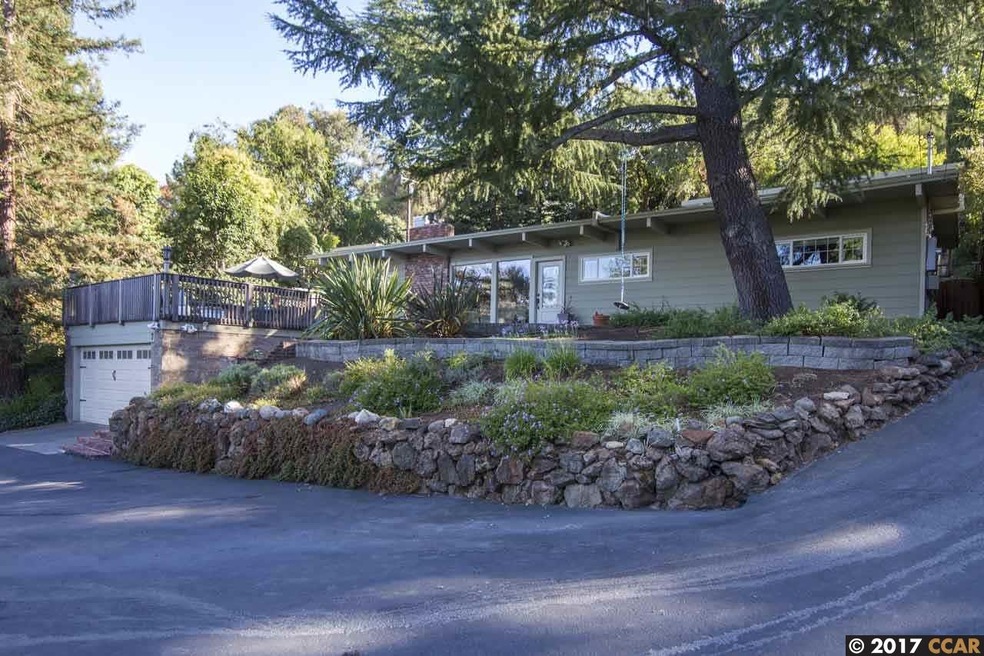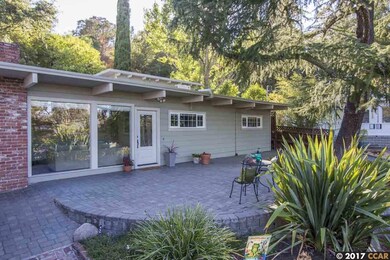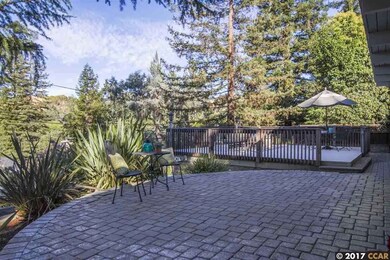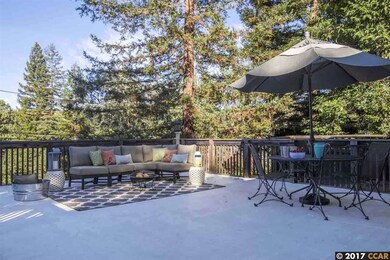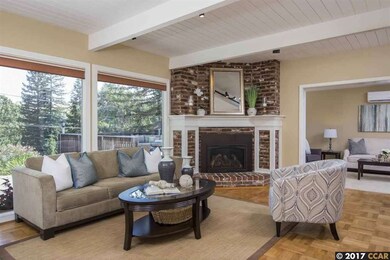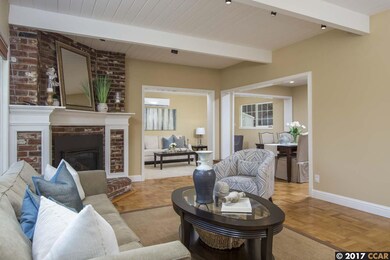
7 La Mesa Ln Walnut Creek, CA 94598
Lakewood NeighborhoodHighlights
- View of Trees or Woods
- Updated Kitchen
- Secluded Lot
- Indian Valley Elementary School Rated A-
- Atrium Room
- Wood Flooring
About This Home
As of October 2019Mid-century modern appeal with wood ceilings located in highly desired and sought after Lakewood community nestled in the heart of Walnut creek adjacent to Shell .Ridge open space. Indian Valley Elementary, Indian Valley Swim Club. Quiet setting on a private lane . dual pane windows throughout, Newer-state of the art "GREE" Ductless HVAC System. Updated kitchen with solid surface crushed granite counters , 5 burner gas range & oven & custom decor cabinetry. Remodeled bathrooms with custom tile showers and fixtures. multiple lounging areas and patios. large rear yard/lawn with terraced waterfall and views of the hills, ridge and community of Lakewood 4th bedroom is best used as a study/nursery
Last Agent to Sell the Property
Exp Realty of California Inc. License #01100804 Listed on: 08/25/2017

Last Buyer's Agent
Michelle Ford
Compass License #00944340

Home Details
Home Type
- Single Family
Est. Annual Taxes
- $15,887
Year Built
- Built in 1952
Lot Details
- 0.25 Acre Lot
- Secluded Lot
- Terraced Lot
- Front and Back Yard Sprinklers
- Back and Front Yard
Parking
- 2 Car Detached Garage
- Garage Door Opener
Property Views
- Woods
- Trees
- Ridge
- Hills
Home Design
- Slab Foundation
- Wood Siding
Interior Spaces
- 2-Story Property
- Self Contained Fireplace Unit Or Insert
- Family Room Off Kitchen
- Living Room with Fireplace
- Atrium Room
- Security System Owned
Kitchen
- Updated Kitchen
- Gas Range
- Dishwasher
- Solid Surface Countertops
Flooring
- Wood
- Carpet
- Laminate
Bedrooms and Bathrooms
- 4 Bedrooms
- 2 Full Bathrooms
Laundry
- Dryer
- Washer
Utilities
- Forced Air Heating and Cooling System
- Air Source Heat Pump
- Gas Water Heater
Additional Features
- ENERGY STAR Qualified Equipment
- Shed
Listing and Financial Details
- Assessor Parcel Number 1792020222
Community Details
Overview
- No Home Owners Association
- Contra Costa Association
- Lakewood Subdivision
Recreation
- Pool Membership Available
Ownership History
Purchase Details
Home Financials for this Owner
Home Financials are based on the most recent Mortgage that was taken out on this home.Purchase Details
Home Financials for this Owner
Home Financials are based on the most recent Mortgage that was taken out on this home.Purchase Details
Home Financials for this Owner
Home Financials are based on the most recent Mortgage that was taken out on this home.Purchase Details
Home Financials for this Owner
Home Financials are based on the most recent Mortgage that was taken out on this home.Purchase Details
Home Financials for this Owner
Home Financials are based on the most recent Mortgage that was taken out on this home.Purchase Details
Purchase Details
Home Financials for this Owner
Home Financials are based on the most recent Mortgage that was taken out on this home.Similar Homes in Walnut Creek, CA
Home Values in the Area
Average Home Value in this Area
Purchase History
| Date | Type | Sale Price | Title Company |
|---|---|---|---|
| Grant Deed | $1,285,000 | First Amer Ttl Co Concord | |
| Grant Deed | $1,022,000 | Fidelity National Title Co | |
| Interfamily Deed Transfer | -- | Fidelity National Title Co | |
| Interfamily Deed Transfer | -- | Chicago Title Company | |
| Interfamily Deed Transfer | -- | First American Title Company | |
| Grant Deed | $725,000 | First American Title Company | |
| Interfamily Deed Transfer | -- | None Available | |
| Grant Deed | $325,000 | American Title Ins Co |
Mortgage History
| Date | Status | Loan Amount | Loan Type |
|---|---|---|---|
| Open | $250,000 | Credit Line Revolving | |
| Open | $822,375 | New Conventional | |
| Closed | $1,028,000 | New Conventional | |
| Previous Owner | $817,600 | New Conventional | |
| Previous Owner | $403,000 | New Conventional | |
| Previous Owner | $405,000 | New Conventional | |
| Previous Owner | $412,000 | New Conventional | |
| Previous Owner | $417,000 | New Conventional | |
| Previous Owner | $100,000 | Credit Line Revolving | |
| Previous Owner | $350,000 | Unknown | |
| Previous Owner | $250,000 | Credit Line Revolving | |
| Previous Owner | $297,000 | Unknown | |
| Previous Owner | $292,175 | Purchase Money Mortgage |
Property History
| Date | Event | Price | Change | Sq Ft Price |
|---|---|---|---|---|
| 02/04/2025 02/04/25 | Off Market | $1,285,000 | -- | -- |
| 02/04/2025 02/04/25 | Off Market | $1,022,000 | -- | -- |
| 10/04/2019 10/04/19 | Sold | $1,285,000 | +8.4% | $755 / Sq Ft |
| 09/20/2019 09/20/19 | Pending | -- | -- | -- |
| 09/14/2019 09/14/19 | For Sale | $1,185,000 | +15.9% | $696 / Sq Ft |
| 10/03/2017 10/03/17 | Sold | $1,022,000 | +10.5% | $600 / Sq Ft |
| 09/01/2017 09/01/17 | Pending | -- | -- | -- |
| 08/25/2017 08/25/17 | For Sale | $925,000 | -- | $543 / Sq Ft |
Tax History Compared to Growth
Tax History
| Year | Tax Paid | Tax Assessment Tax Assessment Total Assessment is a certain percentage of the fair market value that is determined by local assessors to be the total taxable value of land and additions on the property. | Land | Improvement |
|---|---|---|---|---|
| 2024 | $15,887 | $1,377,777 | $1,072,201 | $305,576 |
| 2023 | $15,887 | $1,350,763 | $1,051,178 | $299,585 |
| 2022 | $15,533 | $1,324,278 | $1,030,567 | $293,711 |
| 2021 | $15,112 | $1,298,312 | $1,010,360 | $287,952 |
| 2019 | $12,428 | $1,042,440 | $867,000 | $175,440 |
| 2018 | $12,007 | $1,022,000 | $850,000 | $172,000 |
| 2017 | $9,664 | $806,351 | $611,717 | $194,634 |
| 2016 | $9,481 | $790,541 | $599,723 | $190,818 |
| 2015 | $9,264 | $778,667 | $590,715 | $187,952 |
| 2014 | $9,155 | $763,415 | $579,144 | $184,271 |
Agents Affiliated with this Home
-
Joe Dajani

Seller's Agent in 2019
Joe Dajani
Exp Realty of California Inc.
(925) 457-7080
44 Total Sales
-
Deniz Halilov

Buyer's Agent in 2019
Deniz Halilov
Coldwell Banker
(925) 768-5842
1 in this area
44 Total Sales
-
M
Buyer's Agent in 2017
Michelle Ford
Compass
(925) 444-4300
3 Total Sales
Map
Source: Contra Costa Association of REALTORS®
MLS Number: 40794777
APN: 179-202-022-2
- 586 Lakewood Cir
- 50 Summit Cir
- 16 Simpson Dr
- 291 Nob Hill Dr
- 241 Lombardi Cir
- 1385 Corte Madera
- 709 Tampico
- 22 Sierra Ln
- 263 Haleena Place
- 257 Haleena Place
- 135 Cara Ct
- 25 Fraser Dr
- 175 Sierra Dr Unit 309
- 1281 Homestead Ave Unit 2B
- 185 Sierra Dr Unit 318
- 185 Sierra Dr Unit 102
- 155 Sharene Ln Unit 109
- 1236 Walker Ave Unit 101
- 2562 Walnut Blvd Unit 74
- 2562 Walnut Blvd Unit 85
