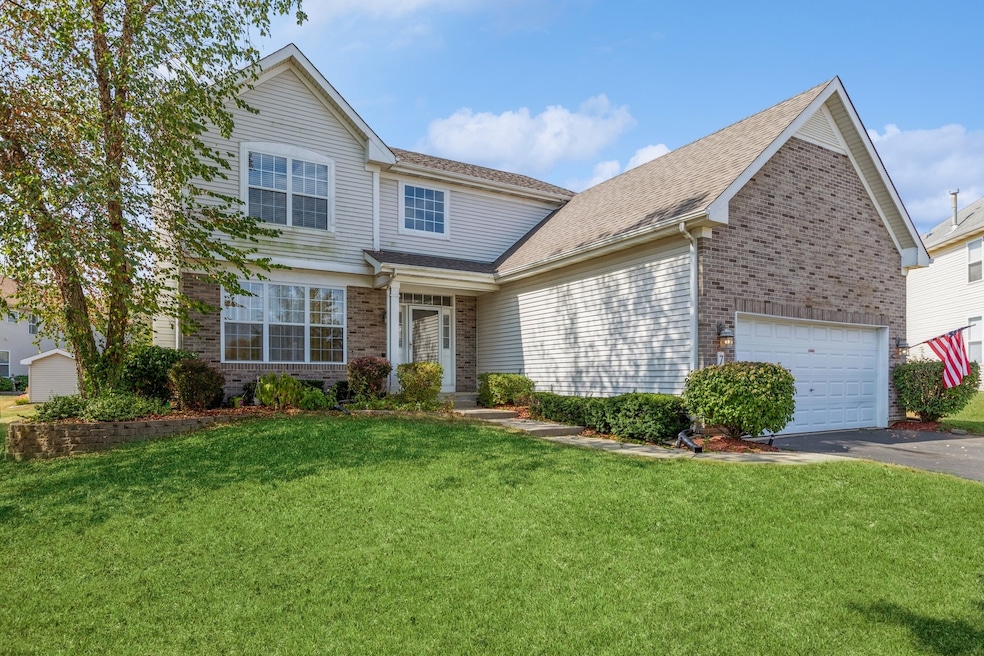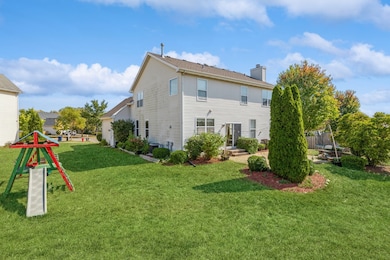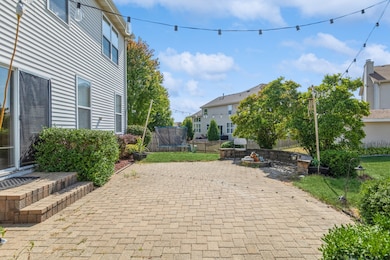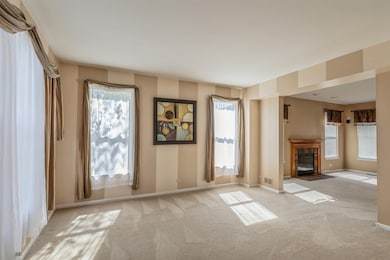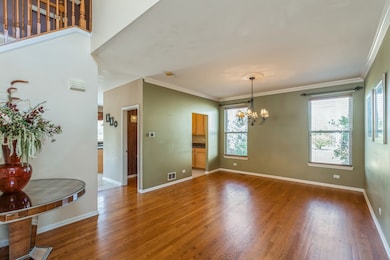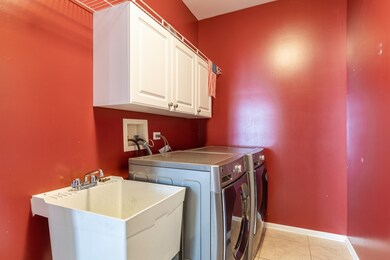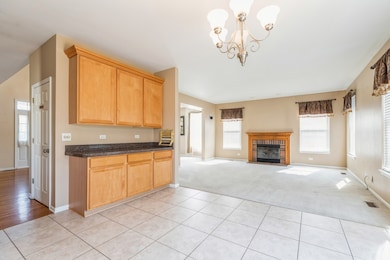7 Lake Plumleigh Ct Algonquin, IL 60102
Highlights
- Wood Flooring
- Double Oven
- Central Air
- Algonquin Lakes Elementary School Rated A-
- Laundry Room
- Dining Room
About This Home
READY TO CALL HOME! SFH for rent in Algonquin. This home is located on a cul-de-sac and close to everything: shopping, restaurants, parks, and easy access to the tollway! This well-maintained home features a 2-story foyer, 4 bedrooms, and 3.5 baths. The kitchen boasts stainless steel appliances, an island, ample counter space, and a butler's pantry leading to the formal dining room. The family room, open to the kitchen, has a gas fireplace perfect for entertaining. The finished basement includes a wet bar, surround sound speakers, a full bath for guests, and a double oven. The professionally landscaped yard features a paver patio and sprinkler system. Updated mechanicals. AVAILABLE NOW
Listing Agent
@properties Christie's International Real Estate License #475182204 Listed on: 09/26/2025

Home Details
Home Type
- Single Family
Est. Annual Taxes
- $9,959
Year Built
- Built in 2002
Parking
- 2 Car Garage
- Driveway
- Parking Included in Price
Home Design
- Asphalt Roof
- Concrete Perimeter Foundation
Interior Spaces
- 2,400 Sq Ft Home
- 2-Story Property
- Ceiling Fan
- Gas Log Fireplace
- Family Room
- Living Room with Fireplace
- Dining Room
- Wood Flooring
- Carbon Monoxide Detectors
- Double Oven
Bedrooms and Bathrooms
- 4 Bedrooms
- 4 Potential Bedrooms
- Dual Sinks
Laundry
- Laundry Room
- Sink Near Laundry
Basement
- Basement Fills Entire Space Under The House
- Finished Basement Bathroom
Schools
- Algonquin Lake Elementary School
- Algonquin Middle School
- Dundee-Crown High School
Utilities
- Central Air
- Heating System Uses Natural Gas
- 100 Amp Service
Listing and Financial Details
- Property Available on 11/1/25
Community Details
Overview
- Algonquin Lakes Subdivision
Pet Policy
- Dogs and Cats Allowed
Map
Source: Midwest Real Estate Data (MRED)
MLS Number: 12482149
APN: 03-02-128-016
- 431 Mahogany Dr
- 451 Mahogany Dr
- 2003 Magenta Ln
- 2150 E Algonquin Rd
- 9999 Sandbloom Rd
- 1925 Ozark Pkwy
- 1782 Cumberland Pkwy
- 2 Cumberland Pkwy
- 1535 Teri Ln
- Lot 4 b Ryan Pkwy
- 1770 E Algonquin Rd
- 1114 Riverwood Dr Unit 1114
- 2160 Cumberland Pkwy
- 813 Silverstone Dr Unit 87
- 1520 Yosemite Pkwy
- 910 S Vista Dr
- 1659 E Algonquin Rd
- 2113 Elgin Rd
- 1431 Silverstone Dr Unit 1416
- 1561 Cumberland Pkwy
- 5 Compton Ct
- 1530 Glacier Trail Unit 553
- 1531 Silverstone Dr Unit 1516
- 1809 Silverstone Dr Unit 185
- 2125 Silverstone Dr Unit 2113
- 407 Ballard Dr
- 1 N Main St
- 1 N Main St Unit 409
- 34 Hickory Dr
- 101 Meadowdale Ct
- 7 Cardinal Ln
- 1207 Brookdale Dr
- 1016 Viewpoint Dr
- 303 Lw Besinger Dr
- 315 Four Winds Way
- 9704 Captains Dr
- 600 Hawthorne Ln
- 8 Grandview Ct
- 3516 Blue Ridge Ct
- 820 Shawnee Dr Unit ID1285030P
