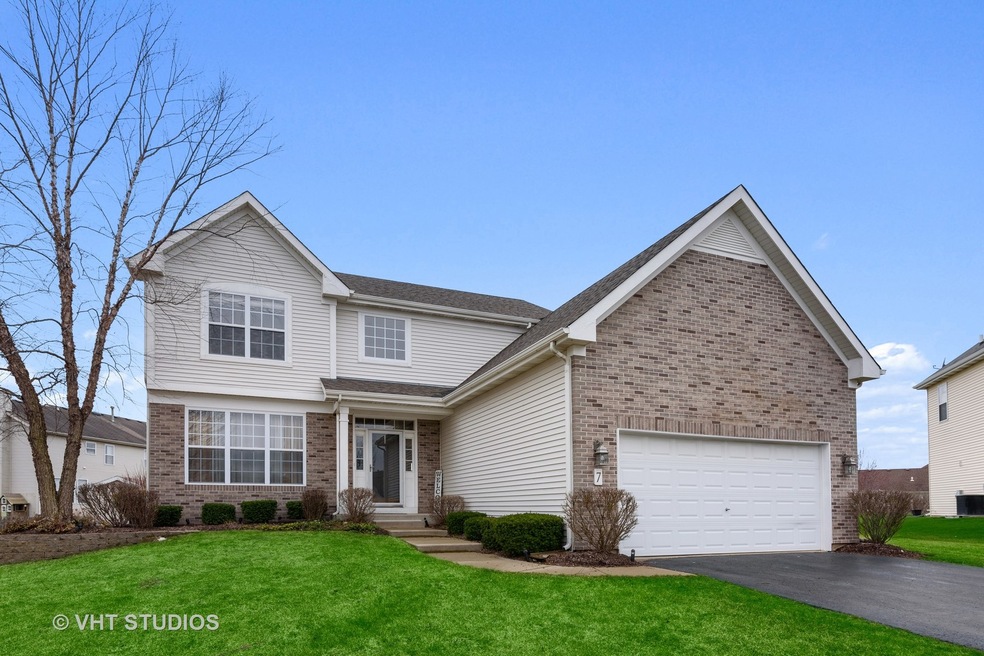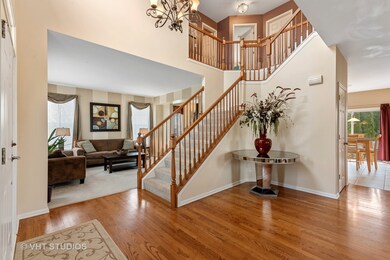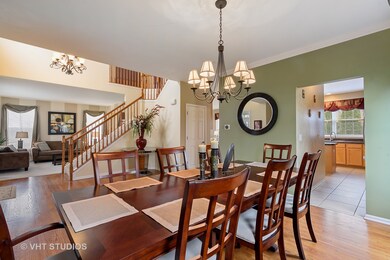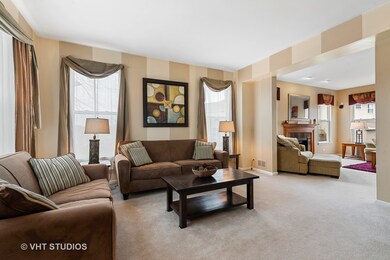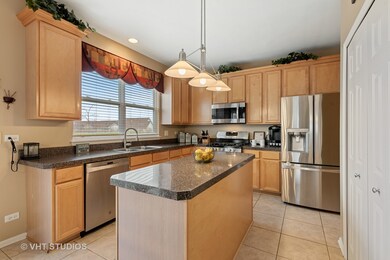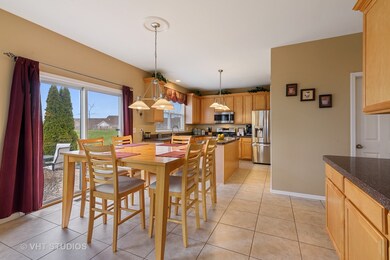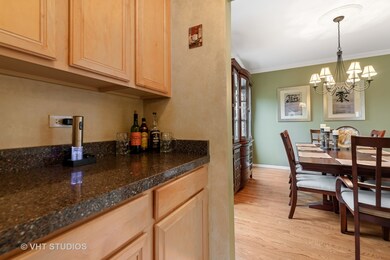
7 Lake Plumleigh Ct Algonquin, IL 60102
Highlights
- Recreation Room
- Walk-In Pantry
- Cul-De-Sac
- Algonquin Lakes Elementary School Rated A-
- Stainless Steel Appliances
- Attached Garage
About This Home
As of May 2020Location, Location, Location! Located on a Cul de Sac and Close to Everything. . . Shopping, Restaurants, Parks and easy access to Tollway! You will be wowed as you step into the 2-story Foyer in this well maintained 4 bedroom, 3.5 bath home. In the Kitchen you will find SS appliances, an island, LOTS of counter space and a Butler's pantry as you walk through to the formal Dining Room. The family room opened to the kitchen has a gas Fireplace and will provide room to spread out for entertaining. The upstairs boasts 4 bedrooms and 2 bathrooms. The Master Bath has a Double vanity, Double shower and a Soaker tub to relax in at the end of a long day. The FUN continues in the Finished Basement which has a Wet Bar, Full Bath for your guests, a Double Oven for preparing the munchies on Game Day, and Built In Display Cases for your Collectibles. The yard is professionally landscaped with a Paver Patio and Sprinkler system. There is a newer roof.
Last Agent to Sell the Property
Baird & Warner Real Estate - Algonquin License #471005002

Home Details
Home Type
- Single Family
Est. Annual Taxes
- $9,527
Year Built
- 2001
Parking
- Attached Garage
- Garage Transmitter
- Garage Door Opener
- Driveway
- Garage Is Owned
Home Design
- Brick Exterior Construction
- Slab Foundation
- Asphalt Shingled Roof
- Vinyl Siding
Interior Spaces
- Wet Bar
- Gas Log Fireplace
- Entrance Foyer
- Family Room Downstairs
- Dining Area
- Recreation Room
- Storm Screens
Kitchen
- Breakfast Bar
- Walk-In Pantry
- Butlers Pantry
- Oven or Range
- Microwave
- Dishwasher
- Stainless Steel Appliances
- Kitchen Island
- Disposal
Bedrooms and Bathrooms
- Primary Bathroom is a Full Bathroom
- Dual Sinks
- Soaking Tub
- Separate Shower
Laundry
- Dryer
- Washer
Finished Basement
- Basement Fills Entire Space Under The House
- Finished Basement Bathroom
Utilities
- Central Air
- Heating System Uses Gas
Additional Features
- North or South Exposure
- Brick Porch or Patio
- Cul-De-Sac
Listing and Financial Details
- Homeowner Tax Exemptions
- $6,500 Seller Concession
Ownership History
Purchase Details
Home Financials for this Owner
Home Financials are based on the most recent Mortgage that was taken out on this home.Purchase Details
Home Financials for this Owner
Home Financials are based on the most recent Mortgage that was taken out on this home.Purchase Details
Home Financials for this Owner
Home Financials are based on the most recent Mortgage that was taken out on this home.Purchase Details
Home Financials for this Owner
Home Financials are based on the most recent Mortgage that was taken out on this home.Purchase Details
Home Financials for this Owner
Home Financials are based on the most recent Mortgage that was taken out on this home.Purchase Details
Home Financials for this Owner
Home Financials are based on the most recent Mortgage that was taken out on this home.Map
Similar Homes in the area
Home Values in the Area
Average Home Value in this Area
Purchase History
| Date | Type | Sale Price | Title Company |
|---|---|---|---|
| Warranty Deed | $325,000 | Baird & Warner Ttl Svcs Inc | |
| Warranty Deed | $303,500 | Chicago Title | |
| Warranty Deed | $343,500 | City Suburban Title | |
| Interfamily Deed Transfer | -- | Heritage Title | |
| Interfamily Deed Transfer | -- | Residential Title Services | |
| Warranty Deed | $259,000 | Chicago Title Insurance Co |
Mortgage History
| Date | Status | Loan Amount | Loan Type |
|---|---|---|---|
| Open | $320,000 | New Conventional | |
| Closed | $319,113 | FHA | |
| Previous Owner | $180,000 | New Conventional | |
| Previous Owner | $274,800 | New Conventional | |
| Previous Owner | $251,000 | Fannie Mae Freddie Mac | |
| Previous Owner | $48,500 | Unknown | |
| Previous Owner | $252,000 | Stand Alone Refi Refinance Of Original Loan | |
| Previous Owner | $245,700 | No Value Available |
Property History
| Date | Event | Price | Change | Sq Ft Price |
|---|---|---|---|---|
| 10/25/2024 10/25/24 | Rented | $3,000 | 0.0% | -- |
| 10/15/2024 10/15/24 | Price Changed | $3,000 | -11.8% | $1 / Sq Ft |
| 10/05/2024 10/05/24 | For Rent | $3,400 | 0.0% | -- |
| 05/22/2020 05/22/20 | Sold | $325,000 | 0.0% | $134 / Sq Ft |
| 04/14/2020 04/14/20 | Pending | -- | -- | -- |
| 04/08/2020 04/08/20 | For Sale | $325,000 | -- | $134 / Sq Ft |
Tax History
| Year | Tax Paid | Tax Assessment Tax Assessment Total Assessment is a certain percentage of the fair market value that is determined by local assessors to be the total taxable value of land and additions on the property. | Land | Improvement |
|---|---|---|---|---|
| 2023 | $9,527 | $125,061 | $25,766 | $99,295 |
| 2022 | $9,446 | $119,032 | $25,766 | $93,266 |
| 2021 | $9,174 | $112,390 | $24,328 | $88,062 |
| 2020 | $8,998 | $109,863 | $23,781 | $86,082 |
| 2019 | $8,727 | $104,293 | $22,575 | $81,718 |
| 2018 | $8,555 | $98,785 | $22,128 | $76,657 |
| 2017 | $8,215 | $92,409 | $20,700 | $71,709 |
| 2016 | $7,865 | $83,900 | $18,522 | $65,378 |
| 2015 | -- | $78,617 | $17,356 | $61,261 |
| 2014 | -- | $75,913 | $16,877 | $59,036 |
| 2013 | -- | $78,237 | $17,394 | $60,843 |
Source: Midwest Real Estate Data (MRED)
MLS Number: MRD10675711
APN: 03-02-128-016
- 307 Lake Gillilan Way Unit 15/4
- 304 Lake Gillilan Way Unit 262
- 2010 Azure Ln
- 8 Lake Gillilan Ct
- 2150 E Algonquin Rd
- 1984 Cobblestone Dr Unit 832
- 1953 Cobblestone Dr Unit 471
- 1475 Charles Ave
- 1425 Meghan Ave
- 119 Ellis Rd
- 6524 Marble Ln Unit 6524
- 1782 Cumberland Pkwy
- 1927 Cobblestone Dr Unit 434
- 2 Cumberland Pkwy
- Lot 4 b Ryan Pkwy
- 1425 Riverwood Dr
- 1241 Big Sur Pkwy
- 2113 Elgin Rd
- 1650 Cumberland Pkwy
- 2041 Tahoe Pkwy
