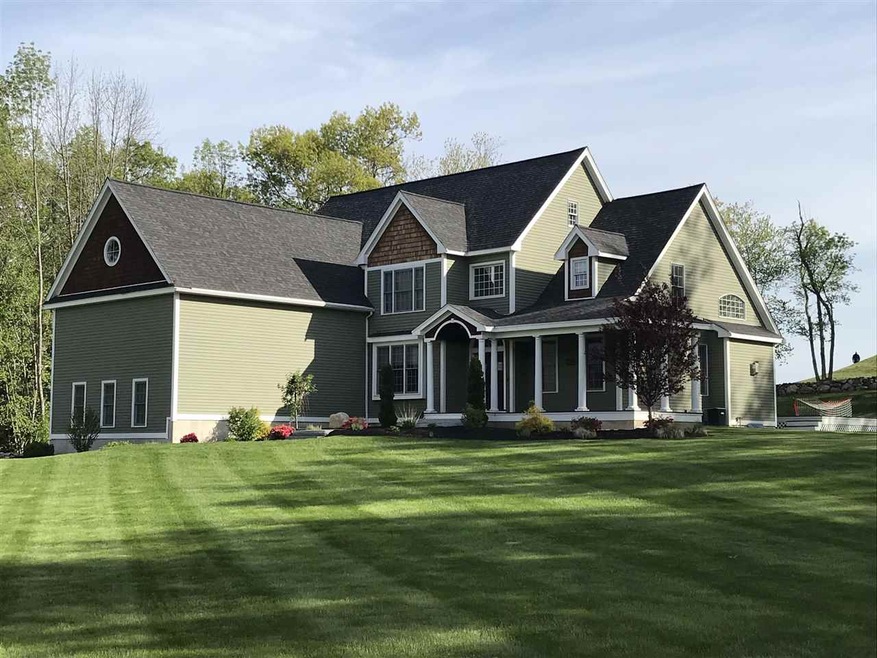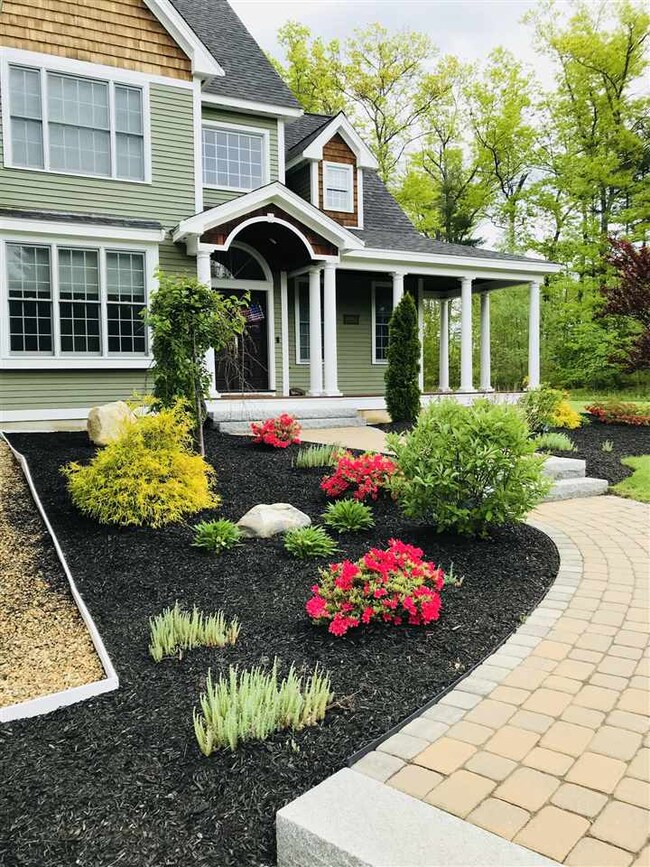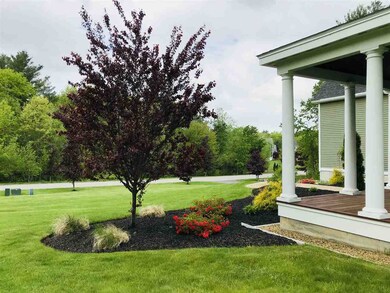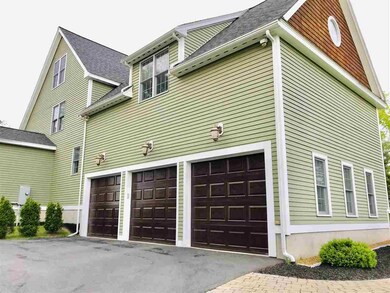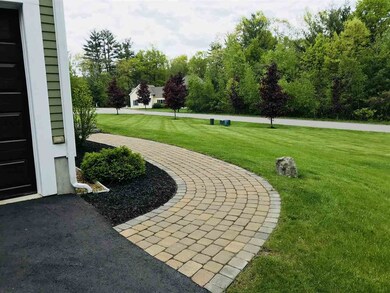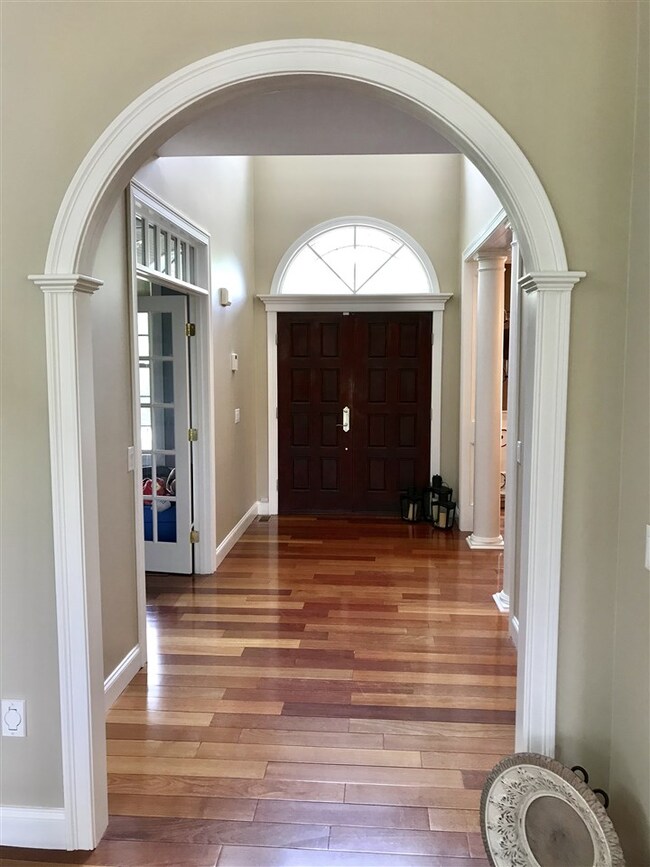
Highlights
- Golf Course Community
- Colonial Architecture
- Cathedral Ceiling
- Fitness Center
- Deck
- Marble Flooring
About This Home
As of July 2019Stunning young custom colonial in a beautiful neighborhood right on the Scottish Highlands Golf Course. Bright cathedral ceiling great room with natural gas fireplace opens to chef's kitchen offering cherry cabinets and commercial grade, stainless steel appliances. Rain outside? Grill inside with your Viking 4 burner/grill range, Subzero fridge, 2 Thermador ovens, and double drawer Fisher Paykal dishwasher. Huge center island leads to a wet bar and a formal dining room. An office with transom windows and gorgeous built-ins will make you want to work from home. First floor master suite with custom walk-in closet, luxurious 6 foot shower with body sprays, and a roomy jet tub. 3 large bedrooms on the second floor with one of them having an en suite bath perfect for au pair or guests. Enjoy popcorn in the huge second floor theater room with a 4k projector (negotiable), a 120" viewing screen that drops down from the ceiling, and movie theater acoustics. Other: Brazilian cherry hard wood floors throughout , 2+ acres, 9 foot ceilings in basement, water filtration system, radon mitigation, whole house alarm, huge mahogany deck, gorgeous views of golf course, natural privacy on 3 sides, irrigation system, central vacuum, finished office/bedroom on 3rd floor, home gym, library, whole house surround sound (including outside deck), 400 + amp service, over 300 feet of stone walls, gorgeous mahogany front porch, fully insulated and attached 3 car garage, laundry room with sink.
Home Details
Home Type
- Single Family
Est. Annual Taxes
- $15,118
Year Built
- Built in 2005
Lot Details
- 2.01 Acre Lot
- Lot Sloped Up
- Irrigation
- Property is zoned RUR
Parking
- 3 Car Direct Access Garage
- Dry Walled Garage
- Automatic Garage Door Opener
- Brick Driveway
Home Design
- Colonial Architecture
- Concrete Foundation
- Batts Insulation
- Shingle Roof
- Clap Board Siding
- Radon Mitigation System
Interior Spaces
- 3-Story Property
- Wet Bar
- Central Vacuum
- Wired For Sound
- Bar
- Woodwork
- Cathedral Ceiling
- Ceiling Fan
- Gas Fireplace
- Double Pane Windows
- Blinds
- Drapes & Rods
- Window Screens
- Open Floorplan
- Dining Area
- Storage
- Attic
Kitchen
- Open to Family Room
- <<doubleOvenToken>>
- Gas Cooktop
- Stove
- Range Hood
- Freezer
- <<ENERGY STAR Qualified Dishwasher>>
- Kitchen Island
Flooring
- Wood
- Marble
Bedrooms and Bathrooms
- 5 Bedrooms
- En-Suite Primary Bedroom
- Walk-In Closet
- <<bathWithWhirlpoolToken>>
Laundry
- Laundry on main level
- Washer
Unfinished Basement
- Walk-Up Access
- Basement Storage
Home Security
- Home Security System
- Fire and Smoke Detector
Eco-Friendly Details
- ENERGY STAR/CFL/LED Lights
Outdoor Features
- Deck
- Porch
Utilities
- Forced Air Zoned Heating and Cooling System
- Heat Exchanger
- Heating System Uses Gas
- Heating System Uses Natural Gas
- Well
- Water Heater
- Water Purifier
- Septic Tank
- Private Sewer
- Leach Field
- Cable TV Available
Listing and Financial Details
- Tax Lot 10508
Community Details
Recreation
- Golf Course Community
- Fitness Center
- Community Spa
Security
- Security Service
Ownership History
Purchase Details
Home Financials for this Owner
Home Financials are based on the most recent Mortgage that was taken out on this home.Purchase Details
Home Financials for this Owner
Home Financials are based on the most recent Mortgage that was taken out on this home.Purchase Details
Similar Homes in the area
Home Values in the Area
Average Home Value in this Area
Purchase History
| Date | Type | Sale Price | Title Company |
|---|---|---|---|
| Warranty Deed | $795,000 | -- | |
| Warranty Deed | $795,000 | -- | |
| Warranty Deed | $700,000 | -- | |
| Warranty Deed | $700,000 | -- | |
| Warranty Deed | $236,600 | -- | |
| Warranty Deed | $236,600 | -- |
Mortgage History
| Date | Status | Loan Amount | Loan Type |
|---|---|---|---|
| Open | $150,000 | Credit Line Revolving | |
| Open | $625,600 | Stand Alone Refi Refinance Of Original Loan | |
| Closed | $636,000 | Purchase Money Mortgage | |
| Previous Owner | $150,000 | Credit Line Revolving | |
| Previous Owner | $135,000 | Unknown | |
| Previous Owner | $100,000 | Unknown |
Property History
| Date | Event | Price | Change | Sq Ft Price |
|---|---|---|---|---|
| 07/15/2019 07/15/19 | Sold | $795,000 | -0.6% | $178 / Sq Ft |
| 05/29/2019 05/29/19 | Pending | -- | -- | -- |
| 05/25/2019 05/25/19 | For Sale | $799,900 | 0.0% | $179 / Sq Ft |
| 05/12/2019 05/12/19 | Pending | -- | -- | -- |
| 04/25/2019 04/25/19 | For Sale | $799,900 | +14.3% | $179 / Sq Ft |
| 06/25/2014 06/25/14 | Sold | $700,000 | 0.0% | $174 / Sq Ft |
| 06/25/2014 06/25/14 | Sold | $700,000 | -2.1% | $174 / Sq Ft |
| 06/04/2014 06/04/14 | Pending | -- | -- | -- |
| 05/18/2014 05/18/14 | Pending | -- | -- | -- |
| 05/12/2014 05/12/14 | Price Changed | $715,000 | -2.0% | $178 / Sq Ft |
| 05/03/2014 05/03/14 | For Sale | $729,900 | -2.6% | $182 / Sq Ft |
| 04/05/2014 04/05/14 | For Sale | $749,000 | -- | $187 / Sq Ft |
Tax History Compared to Growth
Tax History
| Year | Tax Paid | Tax Assessment Tax Assessment Total Assessment is a certain percentage of the fair market value that is determined by local assessors to be the total taxable value of land and additions on the property. | Land | Improvement |
|---|---|---|---|---|
| 2024 | $18,519 | $1,052,200 | $235,700 | $816,500 |
| 2023 | $17,845 | $1,052,200 | $235,700 | $816,500 |
| 2022 | $16,888 | $1,052,200 | $235,700 | $816,500 |
| 2021 | $16,814 | $1,052,200 | $235,700 | $816,500 |
| 2020 | $17,138 | $778,300 | $168,800 | $609,500 |
| 2019 | $15,377 | $699,600 | $168,800 | $530,800 |
| 2018 | $15,118 | $699,600 | $168,800 | $530,800 |
| 2017 | $14,432 | $692,500 | $168,800 | $523,700 |
| 2016 | $14,148 | $692,500 | $168,800 | $523,700 |
| 2015 | $12,361 | $577,900 | $164,500 | $413,400 |
| 2014 | $12,015 | $577,900 | $164,500 | $413,400 |
| 2013 | $11,488 | $561,500 | $164,500 | $397,000 |
Agents Affiliated with this Home
-
Derek Greene

Seller's Agent in 2019
Derek Greene
Derek Greene
(860) 560-1006
2,946 Total Sales
-
Todd Alperin

Buyer's Agent in 2019
Todd Alperin
BHG Masiello Atkinson
(978) 504-9541
87 Total Sales
-
Ellen Grant

Seller's Agent in 2014
Ellen Grant
Keller Williams Gateway Realty
(603) 566-5379
58 Total Sales
-
Shannon DiPietro

Buyer's Agent in 2014
Shannon DiPietro
DiPietro Group Real Estate
(603) 965-5834
195 Total Sales
-
N
Buyer's Agent in 2014
Non Member
Non Member Office
Map
Source: PrimeMLS
MLS Number: 4747396
APN: SLEM-000140-010508
- 11 Surrey Ln
- 39 Ticklefancy Ln
- 0 Nugget Hill Rd Unit 5045333
- 37 Brady Ave
- 7 Golden Oaks Dr
- 422 Pelham St
- 92 Lowell Rd
- 29 Lowell Rd Unit 17
- 29 Green Acre Dr
- 37 Rosemary St
- 10 Plower Rd
- 10 Plower Rd Unit 2
- 20 Cross St
- 9 Maclarnon Rd
- 17 Sycamore Ave
- 19 Princess Dr
- 46 Ledge Rd Unit B
- 46 Ledge Rd Unit A
- 20 Ridgewood Ln
- 2 Mary Anthony Dr Unit 18
