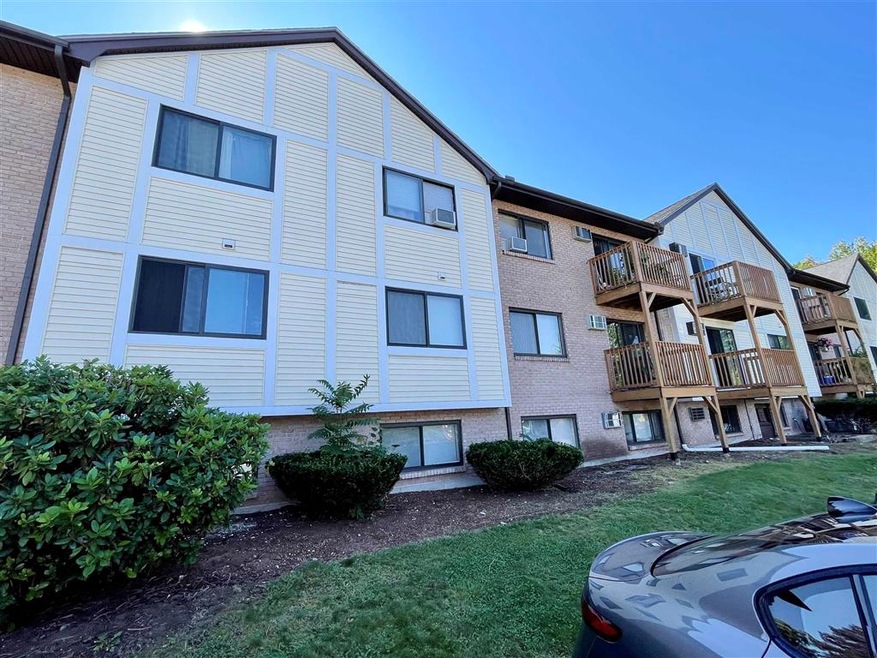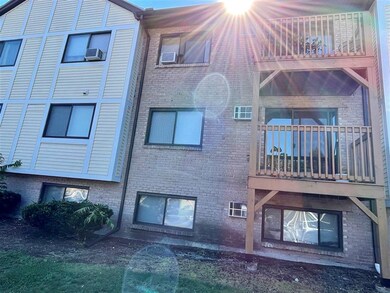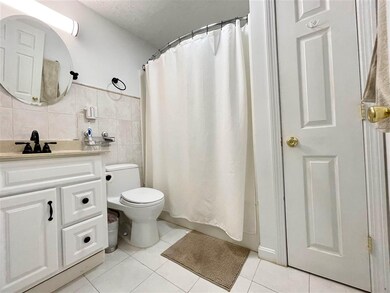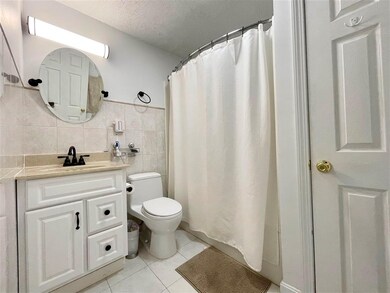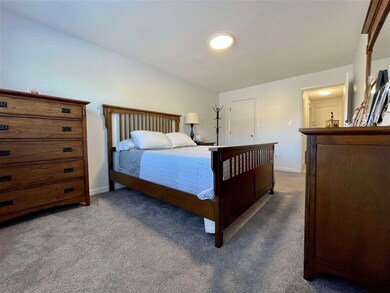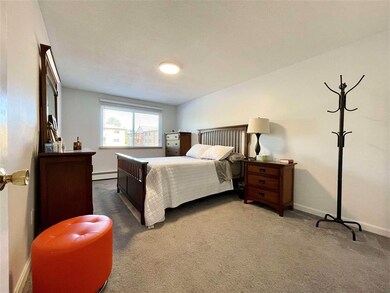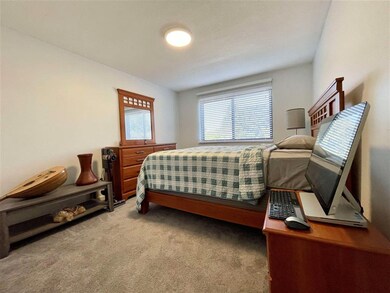
7 Lancelot Ct Unit 14 Salem, NH 03079
Depot Village NeighborhoodEstimated Value: $249,000 - $272,000
Highlights
- Wood Flooring
- Landscaped
- Coin Laundry
- Air Conditioning
- Baseboard Heating
- Garden Home
About This Home
As of October 2021Come see this beautiful unit, showings start at OPEN HOUSE Saturday September 11th and Sunday 12th 12:00-2:00. Updated move in ready 2 bedroom Spacious Condo! Tastefully renovated and complete with stainless steel appliances and new air conditioner. Larger unit with over 900 sqft. Wired and new ceiling lights included, not your typical switched lamps! Open concept with HARDWOOD FLOORING room for full size dining room table and living room with slider that leads to newer deck balcony. Bathroom with updated tile floor and tile on walls. Kitchen is equipped with newer white cabinets, black knobs and stainless steel gas stove, microwave, dishwasher, refrigerator all included. laundry room in basement Walking distance to shopping, schools, and the new Tuscan Village. Condo fee includes HEAT, Hot water, water, sewer, landscaping, trash.
Property Details
Home Type
- Condominium
Est. Annual Taxes
- $3,500
Year Built
- Built in 1972
Lot Details
- Landscaped
- Lot Sloped Up
HOA Fees
Home Design
- Garden Home
- Brick Exterior Construction
- Concrete Foundation
- Wood Frame Construction
- Architectural Shingle Roof
- Membrane Roofing
- Vinyl Siding
Interior Spaces
- 914 Sq Ft Home
- 1-Story Property
- Blinds
Kitchen
- Stove
- Microwave
- ENERGY STAR Qualified Dishwasher
Flooring
- Wood
- Carpet
- Tile
Bedrooms and Bathrooms
- 2 Bedrooms
- 1 Full Bathroom
Parking
- Shared Driveway
- Paved Parking
Schools
- Soule Elementary School
- Woodbury Middle School
- Salem High School
Utilities
- Air Conditioning
- Cooling System Mounted In Outer Wall Opening
- Baseboard Heating
- Heating System Uses Natural Gas
- Natural Gas Water Heater
- Cable TV Available
Listing and Financial Details
- Legal Lot and Block 170 / 8879
Community Details
Overview
- Association fees include heat, hot water, landscaping, sewer, trash, water
- Lancelot Condos
- Lancelot Commons Subdivision
Amenities
- Coin Laundry
Ownership History
Purchase Details
Purchase Details
Home Financials for this Owner
Home Financials are based on the most recent Mortgage that was taken out on this home.Purchase Details
Purchase Details
Home Financials for this Owner
Home Financials are based on the most recent Mortgage that was taken out on this home.Purchase Details
Home Financials for this Owner
Home Financials are based on the most recent Mortgage that was taken out on this home.Purchase Details
Home Financials for this Owner
Home Financials are based on the most recent Mortgage that was taken out on this home.Similar Homes in Salem, NH
Home Values in the Area
Average Home Value in this Area
Purchase History
| Date | Buyer | Sale Price | Title Company |
|---|---|---|---|
| 7L14 Lancelot Llc | -- | None Available | |
| 7L14 Lancelot Llc | -- | None Available | |
| Stark Jon | $190,000 | None Available | |
| Stark Jon | $190,000 | None Available | |
| Sfeir Richard | $150,000 | None Available | |
| Sfeir Richard | $150,000 | None Available | |
| Sfeir George | $120,000 | -- | |
| Sfeir George | $120,000 | -- | |
| Hayek Anthony | $85,000 | -- | |
| Hayek Anthony | $85,000 | -- | |
| Cole Douglas M | $90,000 | -- | |
| Cole Douglas M | $90,000 | -- |
Mortgage History
| Date | Status | Borrower | Loan Amount |
|---|---|---|---|
| Previous Owner | Sfeir George | $100,000 | |
| Previous Owner | Hayek Anthony | $40,000 | |
| Previous Owner | Cole Douglas M | $72,000 |
Property History
| Date | Event | Price | Change | Sq Ft Price |
|---|---|---|---|---|
| 10/25/2021 10/25/21 | Sold | $190,000 | +1.3% | $208 / Sq Ft |
| 09/14/2021 09/14/21 | Pending | -- | -- | -- |
| 09/07/2021 09/07/21 | For Sale | $187,500 | +120.6% | $205 / Sq Ft |
| 02/17/2015 02/17/15 | Sold | $85,000 | -2.2% | $93 / Sq Ft |
| 12/18/2014 12/18/14 | Pending | -- | -- | -- |
| 12/15/2014 12/15/14 | For Sale | $86,900 | -- | $95 / Sq Ft |
Tax History Compared to Growth
Tax History
| Year | Tax Paid | Tax Assessment Tax Assessment Total Assessment is a certain percentage of the fair market value that is determined by local assessors to be the total taxable value of land and additions on the property. | Land | Improvement |
|---|---|---|---|---|
| 2024 | $2,645 | $150,300 | $0 | $150,300 |
| 2023 | $2,549 | $150,300 | $0 | $150,300 |
| 2022 | $2,412 | $150,300 | $0 | $150,300 |
| 2021 | $2,402 | $150,300 | $0 | $150,300 |
| 2020 | $1,872 | $85,000 | $0 | $85,000 |
| 2019 | $1,868 | $85,000 | $0 | $85,000 |
| 2018 | $1,789 | $85,000 | $0 | $85,000 |
| 2017 | $1,737 | $85,000 | $0 | $85,000 |
| 2016 | $1,737 | $85,000 | $0 | $85,000 |
| 2015 | $1,532 | $71,600 | $0 | $71,600 |
| 2014 | $1,489 | $71,600 | $0 | $71,600 |
| 2013 | $1,465 | $71,600 | $0 | $71,600 |
Agents Affiliated with this Home
-
Amie Ceder-Bracey

Seller's Agent in 2021
Amie Ceder-Bracey
Realty One Group Reliant
(603) 490-4743
6 in this area
84 Total Sales
-
Deborah Kruzel

Buyer's Agent in 2021
Deborah Kruzel
Keller Williams Gateway Realty/Salem
(603) 318-6953
1 in this area
98 Total Sales
Map
Source: PrimeMLS
MLS Number: 4881341
APN: SLEM-000117-008879-000170
- 5 Lancelot Ct Unit 2
- 99 Cluff Crossing Rd Unit 408
- 11 Tiffany Rd Unit 3
- 168 S Policy St
- 54 Hagop Rd
- 19 Princess Dr
- 9 Maclarnon Rd
- 59 Cluff Rd Unit 15
- 59 Cluff Rd Unit 11
- 59 Cluff Rd Unit 86
- 59 Cluff Rd Unit 7
- 18 Artisan Dr Unit 412
- 29 Kelly Rd
- 3 Valeska Ln
- 2 Mary Anthony Dr Unit 18
- 37 Brady Ave
- 14 Granite Ave
- 21 Marie Ave
- 9 Tyler St
- 10 Sally Sweets Way Unit UPH307
- 7 Lancelot Ct Unit 30
- 7 Lancelot Ct Unit 29
- 7 Lancelot Ct Unit 28
- 7 Lancelot Ct Unit 27
- 7 Lancelot Ct Unit 26
- 7 Lancelot Ct Unit 25
- 7 Lancelot Ct Unit 24
- 7 Lancelot Ct Unit 23
- 7 Lancelot Ct Unit 22
- 7 Lancelot Ct Unit 21
- 7 Lancelot Ct Unit 20
- 7 Lancelot Ct Unit 19
- 7 Lancelot Ct Unit 18
- 7 Lancelot Ct Unit 17
- 7 Lancelot Ct Unit 15
- 7 Lancelot Ct Unit 14
- 7 Lancelot Ct Unit 13
- 7 Lancelot Ct Unit 12
- 7 Lancelot Ct Unit 11
- 7 Lancelot Ct Unit 10
