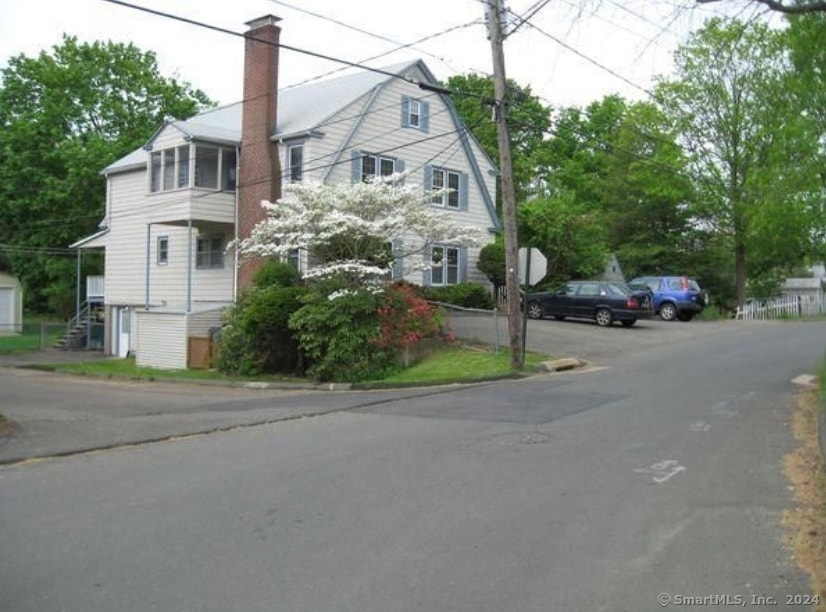
7 Lanphiers Cove Rd Branford, CT 06405
Short Beach NeighborhoodHighlights
- Property is near public transit
- 1 Fireplace
- Thermal Windows
- Attic
- Screened Porch
- Public Transportation
About This Home
As of February 2025Welcome to 7-9 Lanphiers Cove Rd. in Short Beach - a beautiful 3-unit coastal colonial that sits just a block from the Lanphiers Cove neighborhood beach where swimming, sailing, kayaking await a new owner-occupant or investor. The garden apartment is a spacious one-bedroom with an updated kitchen and bath as well as a sizable living room. The first-floor unit has beautiful hardwood floors throughout the large living/dining area and the 3 bedrooms. The eat-in kitchen has plenty of storage and counter space and a seasonal porch provides an additional area for enjoying shore breezes. The second-floor apartment offers a spacious living/dining area with hardwood floors and a working fireplace. A screened-in porch with water views is a great spot to relax. The bright kitchen, the 3 bedrooms with hardwood and a bath complete the floor plan. All 3 units include washer/dryers. There is also attic space with the potential for expansion. The fenced, level yard has a one-car garage and off-street parking for 5 vehicles. The furnaces, water heaters and storage space are located in the basement. Located in proximity to shopping, dining, Yale University, I-95 and the train station, this property is a rare find on Branford's shoreline. Schedule your showing today.
Property Details
Home Type
- Multi-Family
Est. Annual Taxes
- $8,074
Year Built
- Built in 1946
Parking
- 1 Car Garage
Home Design
- Concrete Foundation
- Frame Construction
- Asphalt Shingled Roof
- Vinyl Siding
Interior Spaces
- 1 Fireplace
- Thermal Windows
- Screened Porch
Bedrooms and Bathrooms
- 7 Bedrooms
- 3 Full Bathrooms
Attic
- Pull Down Stairs to Attic
- Unfinished Attic
Basement
- Partial Basement
- Apartment Living Space in Basement
Utilities
- Radiator
- Baseboard Heating
- Hot Water Heating System
- Heating System Uses Natural Gas
- Hot Water Circulator
Additional Features
- Shed
- 8,712 Sq Ft Lot
- Property is near public transit
Community Details
- 3 Units
- Public Transportation
Listing and Financial Details
- Assessor Parcel Number 1062325
Map
Similar Homes in Branford, CT
Home Values in the Area
Average Home Value in this Area
Property History
| Date | Event | Price | Change | Sq Ft Price |
|---|---|---|---|---|
| 02/05/2025 02/05/25 | Sold | $750,000 | 0.0% | $211 / Sq Ft |
| 12/10/2024 12/10/24 | Pending | -- | -- | -- |
| 12/06/2024 12/06/24 | For Sale | $749,900 | -- | $211 / Sq Ft |
Source: SmartMLS
MLS Number: 24062798
- 16 Harbour Village Unit B
- 22 Harbour Village Unit A
- 21 Castle Rock
- 63 Briarwood Ln Unit A
- 28D Harbour Village
- 4 Castle Rock
- 34 Harbour Village Unit A
- 13 Stonegate Unit A
- 14 Bassett Rd
- 15 Bristol St
- 231 Pawson Rd
- 324 Maple St
- 15 Beckett Ave
- 101 Peddlers Dr Unit 101
- 93 Sunset Beach Rd
- 55 Peddlers Dr Unit 55
- 58 Quarry Dock Rd
- 1 Meadow St
- 36 Quarry Dock Rd
- 21 Orchard Hill Rd
