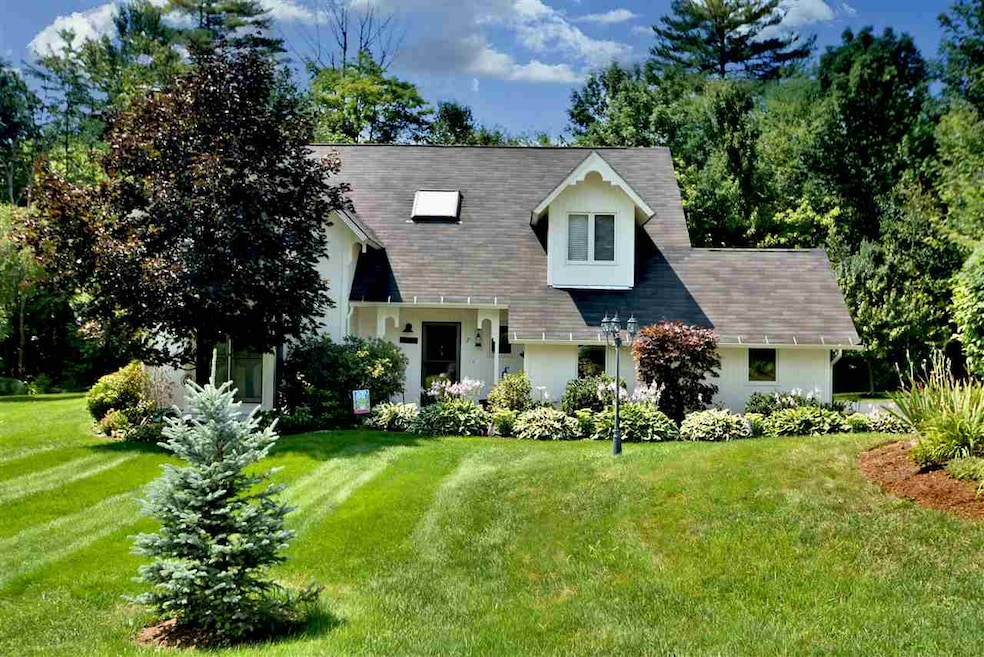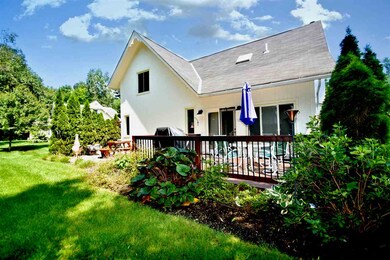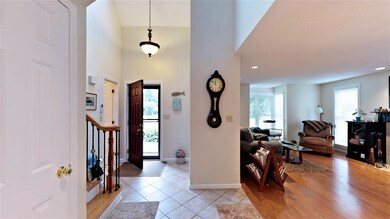
7 Lantern Cir Laconia, NH 03246
Estimated Value: $739,586 - $835,000
Highlights
- 4,000 Feet of Waterfront
- Tennis Courts
- Deck
- Beach Access
- Countryside Views
- Wood Flooring
About This Home
As of September 2018Welcome to the "Hamptons" in South Down Shores. This beautiful detached condo offers 3 bedrooms, 3 baths, open concept living, upgraded kitchen with granite countertops, newer appliances and walk-in pantry. There's plenty of room for all with 1938 sq. ft. of living space including large living room, family room and dining area. Features include hardwood and tile floors throughout, a cozy wood-burning fireplace to relax by on those cooler nights, central air conditioning, new windows, an impressive staircase with wrought iron balusters in the foyer, a one-car garage, irrigation system and security system. Enjoy the outdoor living spaces including deck, patio, balcony...all overlooking the gorgeous landscaped grounds. This property abuts the State Forest providing privacy and a quiet environment. It's just a short walk to the beautiful beach on Lake Winnipesaukee and low condo fees! South Down Shores offers 4,000 feet of water frontage, boat club, bocce ball, tennis & basketball courts, kayak rack, clubhouse, playground and walking trails. It's a wonderful place to vacation or live full time.
Last Agent to Sell the Property
Jackie Gauvin
Bean Group / Meredith License #060884 Listed on: 08/08/2018

Home Details
Home Type
- Single Family
Est. Annual Taxes
- $5,905
Year Built
- Built in 1987
Lot Details
- 4,000 Feet of Waterfront
- Landscaped
- Level Lot
- Irrigation
- Property is zoned RS
HOA Fees
- $167 Monthly HOA Fees
Parking
- 1 Car Attached Garage
Home Design
- Concrete Foundation
- Wood Frame Construction
- Shingle Roof
- Wood Siding
Interior Spaces
- 1,938 Sq Ft Home
- 2-Story Property
- Ceiling Fan
- Skylights
- Wood Burning Fireplace
- Blinds
- Dining Area
- Countryside Views
Kitchen
- Open to Family Room
- Walk-In Pantry
- Electric Range
- Microwave
Flooring
- Wood
- Carpet
- Tile
Bedrooms and Bathrooms
- 3 Bedrooms
- En-Suite Primary Bedroom
Laundry
- Dryer
- Washer
Home Security
- Home Security System
- Fire and Smoke Detector
Outdoor Features
- Beach Access
- Access To Lake
- Tennis Courts
- Balcony
- Deck
- Patio
- Playground
Schools
- Pleasant Street Elementary Sch
- Laconia Middle School
- Laconia High School
Utilities
- Air Conditioning
- Baseboard Heating
- Heating System Uses Kerosene
- 200+ Amp Service
- Electric Water Heater
Listing and Financial Details
- Legal Lot and Block 1 / 368
Community Details
Overview
- Association fees include landscaping, plowing, trash
- South Down Shores Subdivision
Recreation
- Tennis Courts
- Community Basketball Court
- Snow Removal
Ownership History
Purchase Details
Purchase Details
Home Financials for this Owner
Home Financials are based on the most recent Mortgage that was taken out on this home.Purchase Details
Home Financials for this Owner
Home Financials are based on the most recent Mortgage that was taken out on this home.Purchase Details
Home Financials for this Owner
Home Financials are based on the most recent Mortgage that was taken out on this home.Similar Homes in Laconia, NH
Home Values in the Area
Average Home Value in this Area
Purchase History
| Date | Buyer | Sale Price | Title Company |
|---|---|---|---|
| Daniel K Crowley T | -- | None Available | |
| Crowley Daniel K | $360,000 | -- | |
| Cioffi Jospeh N | $309,533 | -- | |
| Stone J Brian | $230,000 | -- |
Mortgage History
| Date | Status | Borrower | Loan Amount |
|---|---|---|---|
| Previous Owner | Stone J Brian | $144,000 | |
| Previous Owner | Stone J Brian | $184,000 |
Property History
| Date | Event | Price | Change | Sq Ft Price |
|---|---|---|---|---|
| 09/28/2018 09/28/18 | Sold | $360,000 | -1.4% | $186 / Sq Ft |
| 08/14/2018 08/14/18 | Pending | -- | -- | -- |
| 08/08/2018 08/08/18 | For Sale | $365,000 | +17.9% | $188 / Sq Ft |
| 09/17/2015 09/17/15 | Sold | $309,500 | -3.0% | $160 / Sq Ft |
| 07/27/2015 07/27/15 | Pending | -- | -- | -- |
| 07/01/2015 07/01/15 | For Sale | $319,000 | -- | $165 / Sq Ft |
Tax History Compared to Growth
Tax History
| Year | Tax Paid | Tax Assessment Tax Assessment Total Assessment is a certain percentage of the fair market value that is determined by local assessors to be the total taxable value of land and additions on the property. | Land | Improvement |
|---|---|---|---|---|
| 2024 | $8,671 | $636,200 | $0 | $636,200 |
| 2023 | $8,354 | $600,600 | $0 | $600,600 |
| 2022 | $8,485 | $571,400 | $0 | $571,400 |
| 2021 | $6,990 | $370,600 | $0 | $370,600 |
| 2020 | $6,961 | $353,000 | $0 | $353,000 |
| 2019 | $6,432 | $312,400 | $0 | $312,400 |
| 2018 | $6,072 | $291,200 | $0 | $291,200 |
| 2017 | $5,905 | $280,800 | $0 | $280,800 |
| 2016 | $6,553 | $295,200 | $0 | $295,200 |
| 2015 | $5,472 | $246,500 | $0 | $246,500 |
| 2014 | $5,401 | $241,100 | $0 | $241,100 |
| 2013 | $6,154 | $278,700 | $0 | $278,700 |
Agents Affiliated with this Home
-
J
Seller's Agent in 2018
Jackie Gauvin
Bean Group / Meredith
(800) 450-7784
-
Kevin Shaw

Buyer's Agent in 2018
Kevin Shaw
Four Seasons Sotheby's Int'l Realty
(603) 387-4778
214 Total Sales
-
S
Seller's Agent in 2015
Stephen Welch
Roche Realty Group, Inc
-
Ricker Miller
R
Buyer's Agent in 2015
Ricker Miller
Coldwell Banker Realty Center Harbor NH
(603) 253-4345
3 Total Sales
Map
Source: PrimeMLS
MLS Number: 4711693
APN: LACO-000245-000368-000001-000007
- 310 Davidson Dr
- 9 Ski Trail Unit B
- 22 Race Point Rd
- 51 Cardinal Dr Unit B
- 7 Croft Way
- 16 Hackberry Ln
- 14 Heron Trace
- 5 Golf View Unit B
- 57 Carol Ct
- 12 Drew Ln
- 90 Paugus Park Rd
- 98 Paugus Park Rd
- 47 Deerfield Turn
- 82 Garden Cir
- 42 Natures View Dr
- 7 Harvest Ln
- 21 Fells Way Unit B
- 12 Clover Ln
- 7 Clover Ln
- 27 Clover Ln
- 7 Lantern Cir
- 25 Lantern Cir
- 10 Lantern Cir
- Site 4 Lantern Cir
- 19 Lantern Cir
- 19 Lantern Cir Unit 19
- 19 Lantern Cir Unit 5
- 19 Lantern Cir Unit 9
- 3 Lantern Cir
- 1 Lantern Cir
- 20 Lantern Cir
- 45 Lantern Cir
- 11 Lantern Cir
- 41 Lantern Cir
- 43 Lantern Cir
- 41 Lantern Cir Unit 3
- 0 Hampton Ct Unit LOT 10
- 42 Hampton Ct
- 42 Hampton Ct Unit 14
- 5 Sweetbrier Way






