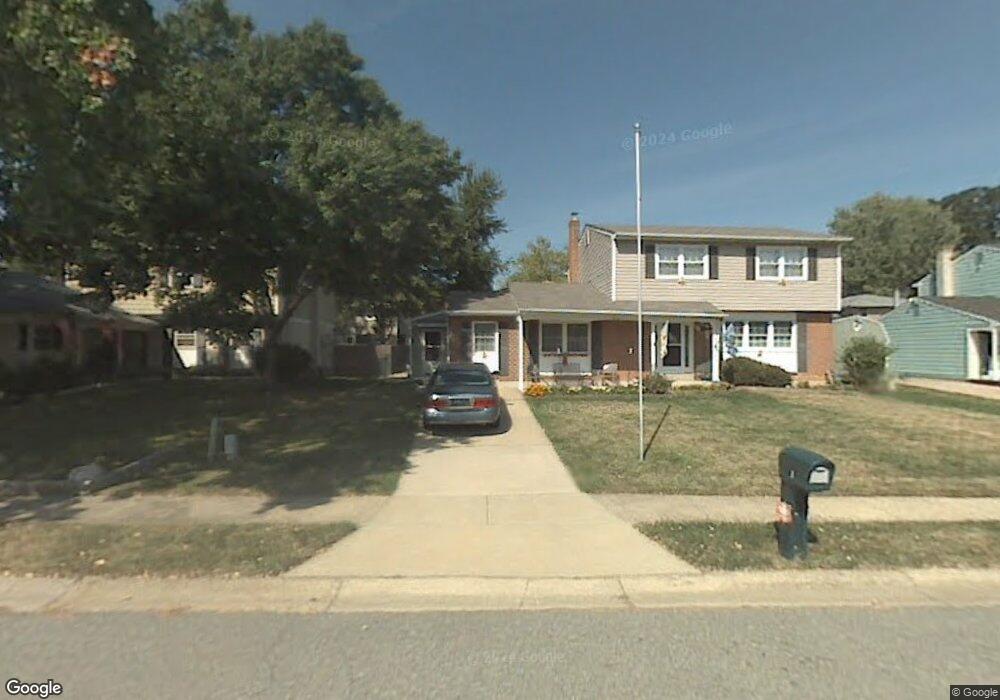7 Leafy Ln Newark, DE 19702
Estimated Value: $411,000 - $447,000
4
Beds
3
Baths
2,475
Sq Ft
$175/Sq Ft
Est. Value
About This Home
This home is located at 7 Leafy Ln, Newark, DE 19702 and is currently estimated at $432,805, approximately $174 per square foot. 7 Leafy Ln is a home located in New Castle County with nearby schools including Henry M. Brader Elementary School, Gauger-Cobbs Middle School, and Glasgow High School.
Ownership History
Date
Name
Owned For
Owner Type
Purchase Details
Closed on
Apr 1, 1980
Bought by
Moody Evan R and Moody Joan W
Current Estimated Value
Create a Home Valuation Report for This Property
The Home Valuation Report is an in-depth analysis detailing your home's value as well as a comparison with similar homes in the area
Home Values in the Area
Average Home Value in this Area
Purchase History
| Date | Buyer | Sale Price | Title Company |
|---|---|---|---|
| Moody Evan R | $48,000 | -- |
Source: Public Records
Tax History Compared to Growth
Tax History
| Year | Tax Paid | Tax Assessment Tax Assessment Total Assessment is a certain percentage of the fair market value that is determined by local assessors to be the total taxable value of land and additions on the property. | Land | Improvement |
|---|---|---|---|---|
| 2024 | $2,209 | $73,300 | $12,400 | $60,900 |
| 2023 | $2,142 | $73,300 | $12,400 | $60,900 |
| 2022 | $2,115 | $73,300 | $12,400 | $60,900 |
| 2021 | $2,149 | $73,300 | $12,400 | $60,900 |
| 2020 | $2,073 | $73,300 | $12,400 | $60,900 |
| 2019 | $1,775 | $73,300 | $12,400 | $60,900 |
| 2018 | $1,696 | $73,300 | $12,400 | $60,900 |
| 2017 | $1,635 | $73,300 | $12,400 | $60,900 |
| 2016 | $1,529 | $73,300 | $12,400 | $60,900 |
| 2015 | $1,315 | $73,300 | $12,400 | $60,900 |
| 2014 | $1,314 | $73,300 | $12,400 | $60,900 |
Source: Public Records
Map
Nearby Homes
- 116 Autumn Horseshoe Bend
- 104 Waters Edge Dr Unit 5
- 17 Oakview Dr
- 609 Cobble Creek Curve
- 1675 Old Baltimore Pike
- 12 Pleasantwood Rd
- 56 Welsh Tract Rd Unit 56-302
- 60 Welsh Tract Rd Unit 206
- 60 Welsh Tract Rd Unit 208
- 84 Welsh Tract Rd Unit 311
- 7 Stirling Dr
- 8 Stirling Dr
- 679 Mayfield Falls Dr
- 16 Sir Barton Ct
- 663 Mayfield Falls Dr
- 103 Anglin Dr
- Bethany Plan at Whitewood Village
- 511 Davis Falls Dr
- 716 S College Ave
- 25 Glyn Dr
