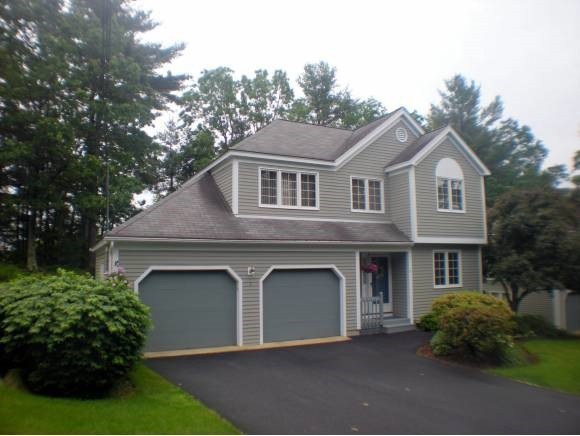
7 Lilac Ct Unit U335 Nashua, NH 03062
West Hollis NeighborhoodHighlights
- Fitness Center
- Clubhouse
- Cathedral Ceiling
- Colonial Architecture
- Deck
- 2 Car Attached Garage
About This Home
As of July 2025WOW!!! Hard to find Ledgewood Hills detached condo in immaculate condition, dead end street and private back yard. Home features kitchen with cathedral ceilings and beams, great open floor plan with access to dining room and living rooms a breeze, there is a 1st floor office as well. Home has 3 spacious bedrooms on the 2nd floor master has bath and huge closet. Basement could be finished and no worries for the winter with the 2 car garage.
Last Agent to Sell the Property
Keller Williams Gateway Realty License #000627 Listed on: 06/03/2013

Home Details
Home Type
- Single Family
Est. Annual Taxes
- $6,320
Year Built
- Built in 1986
Lot Details
- Landscaped
HOA Fees
Parking
- 2 Car Attached Garage
Home Design
- Colonial Architecture
- Contemporary Architecture
- Concrete Foundation
- Wood Frame Construction
- Shingle Roof
- Wood Siding
- Clap Board Siding
Interior Spaces
- 2-Story Property
- Cathedral Ceiling
- Ceiling Fan
- Gas Fireplace
- Drapes & Rods
- Open Floorplan
- Scuttle Attic Hole
Kitchen
- Electric Range
- Range Hood
- Dishwasher
- Kitchen Island
- Disposal
Bedrooms and Bathrooms
- 3 Bedrooms
- En-Suite Primary Bedroom
Laundry
- Laundry on main level
- Washer and Dryer Hookup
Basement
- Basement Fills Entire Space Under The House
- Interior Basement Entry
Home Security
- Home Security System
- Fire and Smoke Detector
Outdoor Features
- Deck
- Playground
Utilities
- Heating System Uses Natural Gas
- 150 Amp Service
- High Speed Internet
- Cable TV Available
Community Details
Overview
- The community has rules related to deed restrictions
Amenities
- Clubhouse
Recreation
- Community Playground
- Fitness Center
Ownership History
Purchase Details
Purchase Details
Home Financials for this Owner
Home Financials are based on the most recent Mortgage that was taken out on this home.Purchase Details
Similar Homes in Nashua, NH
Home Values in the Area
Average Home Value in this Area
Purchase History
| Date | Type | Sale Price | Title Company |
|---|---|---|---|
| Warranty Deed | -- | -- | |
| Warranty Deed | -- | -- | |
| Quit Claim Deed | -- | -- | |
| Quit Claim Deed | -- | -- | |
| Warranty Deed | $315,000 | -- | |
| Warranty Deed | $315,000 | -- |
Mortgage History
| Date | Status | Loan Amount | Loan Type |
|---|---|---|---|
| Closed | $0 | No Value Available |
Property History
| Date | Event | Price | Change | Sq Ft Price |
|---|---|---|---|---|
| 07/01/2025 07/01/25 | Sold | $652,000 | +4.3% | $277 / Sq Ft |
| 06/10/2025 06/10/25 | Pending | -- | -- | -- |
| 06/02/2025 06/02/25 | For Sale | $625,000 | +98.4% | $266 / Sq Ft |
| 08/09/2013 08/09/13 | Sold | $315,000 | -3.0% | $170 / Sq Ft |
| 06/09/2013 06/09/13 | Pending | -- | -- | -- |
| 06/03/2013 06/03/13 | For Sale | $324,900 | -- | $176 / Sq Ft |
Tax History Compared to Growth
Tax History
| Year | Tax Paid | Tax Assessment Tax Assessment Total Assessment is a certain percentage of the fair market value that is determined by local assessors to be the total taxable value of land and additions on the property. | Land | Improvement |
|---|---|---|---|---|
| 2023 | $7,844 | $430,300 | $0 | $430,300 |
| 2022 | $7,776 | $430,300 | $0 | $430,300 |
| 2021 | $8,443 | $363,600 | $0 | $363,600 |
| 2020 | $8,221 | $363,600 | $0 | $363,600 |
| 2019 | $7,912 | $363,600 | $0 | $363,600 |
| 2018 | $7,712 | $363,600 | $0 | $363,600 |
| 2017 | $7,580 | $293,900 | $0 | $293,900 |
| 2016 | $7,368 | $293,900 | $0 | $293,900 |
| 2015 | $7,209 | $293,900 | $0 | $293,900 |
| 2014 | $7,068 | $293,900 | $0 | $293,900 |
Agents Affiliated with this Home
-
Sharon Dillon
S
Seller's Agent in 2025
Sharon Dillon
BHG Masiello Nashua
(603) 930-8445
23 in this area
27 Total Sales
-
Tim Joyce

Seller's Agent in 2013
Tim Joyce
Keller Williams Gateway Realty
(603) 765-3761
2 in this area
41 Total Sales
Map
Source: PrimeMLS
MLS Number: 4243310
APN: NASH-000000-002111-000335-000007E
- 5 Lilac Ct Unit U334
- 16 Laurel Ct Unit U320
- 40 Laurel Ct Unit U308
- 47 Dogwood Dr Unit U202
- 12 Ledgewood Hills Dr Unit 204
- 12 Ledgewood Hills Dr Unit 102
- 4 Old Coach Rd
- 6 Briarcliff Dr
- 39 Silverton Dr Unit U80
- 27 Silverton Dr Unit U74
- 30 Jennifer Dr
- 20 Cimmarron Dr
- 8 Althea Ln Unit U26
- 668 W Hollis St
- 33 Carlene Dr Unit U31
- 24 Yarmouth Dr
- 14 Beaujolais Dr Unit U66
- 5 Norma Dr
- 5 Cabernet Ct Unit 6
- 3 Theresa Way
