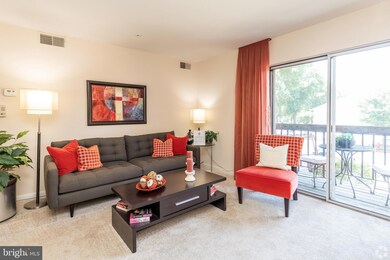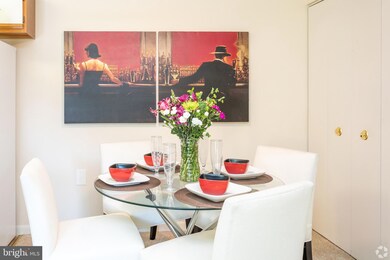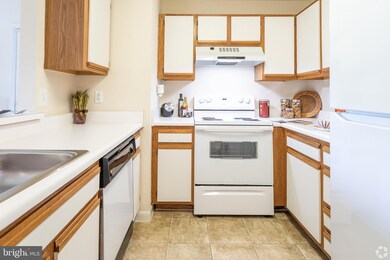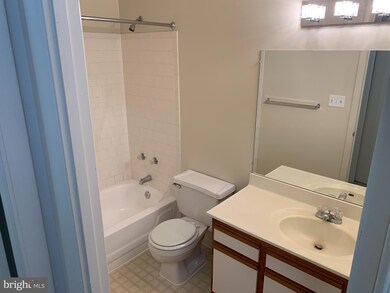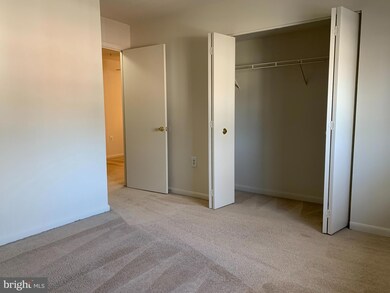7 Lockhart Cir Unit F Forest Hill, MD 21050
Highlights
- Private Pool
- Colonial Architecture
- Forced Air Heating and Cooling System
- Forest Lakes Elementary School Rated A-
- Living Room
- Dining Room
About This Home
This charming community, built in 1990. boasts an open floor plan that is perfect not just for entertaining but in everyday life. Situated in quaint Forest Hill, these units offer ample space for everyone! Walk out to your semi-private, relaxing balcony that overlooks beautiful rolling hills, impeccable landscaping and park-like features which offer endless possibilities for outdoor entertaining and activities. Embrace maintenance-free living where you'll enjoy close proximity to shopping, excellent dining options and major highways for easy commuting. Take advantage of the opportunity to explore this inviting home further and schedule your appointment today to experience the comfort and convenience this community has to offer first hand. AGENTS! Please read private remarks for more information.
Listing Agent
(443) 567-0176 greg@thevurganovgroup.com EXIT Preferred Realty, LLC License #582619 Listed on: 10/31/2025

Condo Details
Home Type
- Condominium
Year Built
- Built in 1990
Home Design
- Colonial Architecture
- Entry on the 2nd floor
- Brick Exterior Construction
Interior Spaces
- Property has 1 Level
- Window Treatments
- Living Room
- Dining Room
- Alarm System
Kitchen
- Electric Oven or Range
- Dishwasher
- Disposal
Bedrooms and Bathrooms
- 1 Main Level Bedroom
- 1 Full Bathroom
Laundry
- Dryer
- Washer
Parking
- On-Street Parking
- Off-Street Parking
- Off-Site Parking
- Unassigned Parking
Schools
- Forest Lakes Elementary School
- Bel Air Middle School
- Bel Air High School
Utilities
- Forced Air Heating and Cooling System
- Vented Exhaust Fan
- Electric Water Heater
Additional Features
- Private Pool
- Property is in very good condition
Listing and Financial Details
- Residential Lease
- Security Deposit $1,649
- Tenant pays for all utilities, light bulbs/filters/fuses/alarm care
- Rent includes common area maintenance, grounds maintenance, lawn service, parking, HVAC maint, trash removal
- Smoking Allowed
- 6-Month Min and 12-Month Max Lease Term
- Available 11/1/25
Community Details
Overview
- Property has a Home Owners Association
- Association fees include exterior building maintenance, lawn maintenance, management, sewer, snow removal, water
- Low-Rise Condominium
- Emerald Woods Community
- Emerald Woods Apartments Subdivision
Recreation
- Community Pool
Pet Policy
- Pets allowed on a case-by-case basis
- Pet Size Limit
- $60 Monthly Pet Rent
Map
Property History
| Date | Event | Price | List to Sale | Price per Sq Ft |
|---|---|---|---|---|
| 12/11/2025 12/11/25 | Price Changed | $1,649 | +3.1% | -- |
| 10/31/2025 10/31/25 | For Rent | $1,599 | -- | -- |
Source: Bright MLS
MLS Number: MDHR2049108
- 105 Sunshine Ct Unit G
- 1713 Landmark Dr Unit 1L
- 1702 Rich Way Unit 2C
- 112 Gwen Dr Unit 1J
- 1710 Chrisara Ct
- 1817 Rock Spring Rd
- 206 Kimary Ct Unit 2B
- 1615 Samantha Dr
- 253 Trudy Ct
- 1605 Samantha Dr
- 1991 Gulfstream Ct
- 311 Willrich Cir Unit G
- 310 Willrich Cir
- 218 Aster Ln
- 916 Delray Dr
- 1405 Kahoe Rd
- 2151 Sewanee Dr
- 332 Ponfield Rd E
- 520 Westwell Ln
- 535 Westwell Ln
- 2 Lockhart Cir
- 1610 Michelle Ct
- 2000 Rock Spring Rd
- 1516 Cedarwood Dr
- 603 Loring Ave
- 502 Lloyd Place Unit M
- 800 Candlelight Dr
- 206 Crocker Dr Unit D
- 700 Heritage Ln
- 203 Crocker Dr
- 733 Orley Place
- 1900 N Fountain Rd
- 2219 Jack Ln
- 342 Harlan Square
- 30 E Broadway Unit FLAT 2
- 30 E Broadway Unit FLAT 1
- 1002 Jessicas Ct Unit F
- 102 S Atwood Rd
- 315 Fulford Ave
- 1713 Chesterfield Square

