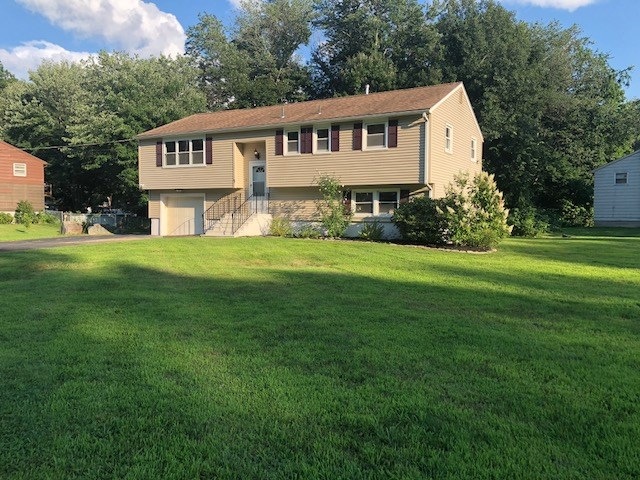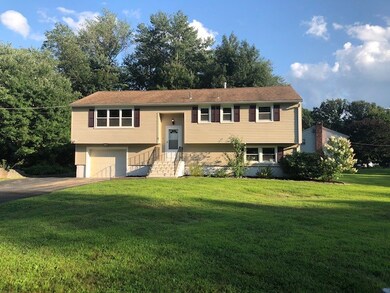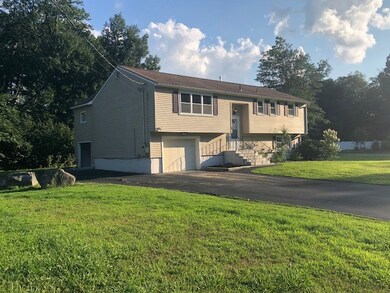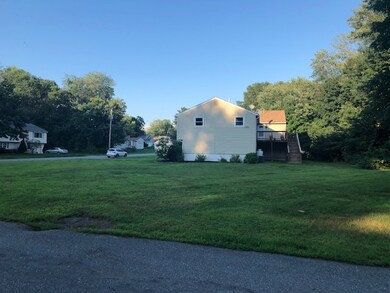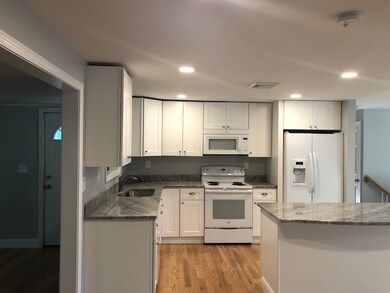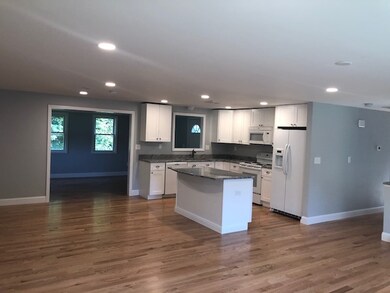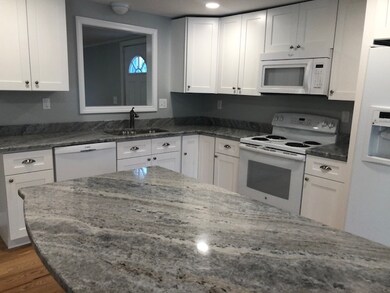
7 Loren Rd Salem, NH 03079
Depot Village NeighborhoodHighlights
- Deck
- Wood Flooring
- 2 Car Direct Access Garage
- Raised Ranch Architecture
- Corner Lot
- Air Conditioning
About This Home
As of December 2022This 8 room 3 bedroom open concept split, is located in a beautiful neighborhood with town water and sewer just minutes from 93, schools, and the new up and coming Tuscan Village! Completely renovated with updated electrical, plumbing, new heating and central AC. Brand new kitchen, gleaming hardwood, tile and carpet throughout. Lower level with huge bonus/family room, complete with half bath and laundry room. Must see to appreciate the beauty of this newly renovated home. Set on a double corner lot.
Last Agent to Sell the Property
Century 21 North East License #050570 Listed on: 08/10/2018

Home Details
Home Type
- Single Family
Est. Annual Taxes
- $5,062
Year Built
- Built in 1972
Lot Details
- 0.38 Acre Lot
- Landscaped
- Corner Lot
- Level Lot
Parking
- 2 Car Direct Access Garage
Home Design
- Raised Ranch Architecture
- Concrete Foundation
- Wood Frame Construction
- Shingle Roof
- Vinyl Siding
Interior Spaces
- 2-Story Property
- Combination Kitchen and Dining Room
- Fire and Smoke Detector
- Washer and Dryer Hookup
Kitchen
- Electric Range
- Microwave
- Dishwasher
- Kitchen Island
Flooring
- Wood
- Carpet
- Ceramic Tile
Bedrooms and Bathrooms
- 3 Bedrooms
- En-Suite Primary Bedroom
- Bathroom on Main Level
Finished Basement
- Basement Fills Entire Space Under The House
- Walk-Up Access
- Basement Storage
- Natural lighting in basement
Outdoor Features
- Deck
Schools
- William E Lancaster Elementary School
- Woodbury Middle School
- Salem High School
Utilities
- Air Conditioning
- Forced Air Heating System
- Heating System Uses Gas
- 200+ Amp Service
- Propane
- Electric Water Heater
- High Speed Internet
- Phone Available
- Cable TV Available
Listing and Financial Details
- Tax Lot 0043
- 21% Total Tax Rate
Ownership History
Purchase Details
Home Financials for this Owner
Home Financials are based on the most recent Mortgage that was taken out on this home.Purchase Details
Home Financials for this Owner
Home Financials are based on the most recent Mortgage that was taken out on this home.Purchase Details
Purchase Details
Similar Homes in Salem, NH
Home Values in the Area
Average Home Value in this Area
Purchase History
| Date | Type | Sale Price | Title Company |
|---|---|---|---|
| Warranty Deed | $930,000 | None Available | |
| Warranty Deed | $385,000 | -- | |
| Foreclosure Deed | $257,580 | -- | |
| Warranty Deed | $162,000 | -- | |
| Warranty Deed | $385,000 | -- | |
| Foreclosure Deed | $257,580 | -- | |
| Warranty Deed | $162,000 | -- |
Mortgage History
| Date | Status | Loan Amount | Loan Type |
|---|---|---|---|
| Open | $400,000 | Purchase Money Mortgage | |
| Previous Owner | $449,600 | Stand Alone Refi Refinance Of Original Loan | |
| Previous Owner | $372,150 | FHA | |
| Previous Owner | $287,596 | FHA |
Property History
| Date | Event | Price | Change | Sq Ft Price |
|---|---|---|---|---|
| 12/14/2022 12/14/22 | Sold | $944,436 | 0.0% | $365 / Sq Ft |
| 12/14/2022 12/14/22 | For Sale | $944,436 | +145.3% | $365 / Sq Ft |
| 10/09/2018 10/09/18 | Sold | $385,000 | -2.5% | $173 / Sq Ft |
| 08/27/2018 08/27/18 | Pending | -- | -- | -- |
| 08/10/2018 08/10/18 | For Sale | $395,000 | -- | $178 / Sq Ft |
Tax History Compared to Growth
Tax History
| Year | Tax Paid | Tax Assessment Tax Assessment Total Assessment is a certain percentage of the fair market value that is determined by local assessors to be the total taxable value of land and additions on the property. | Land | Improvement |
|---|---|---|---|---|
| 2024 | $8,022 | $455,800 | $162,000 | $293,800 |
| 2023 | $7,730 | $455,800 | $162,000 | $293,800 |
| 2022 | $7,316 | $455,800 | $162,000 | $293,800 |
| 2021 | $7,250 | $453,700 | $162,000 | $291,700 |
| 2020 | $6,531 | $296,600 | $115,600 | $181,000 |
| 2019 | $6,519 | $296,600 | $115,600 | $181,000 |
| 2018 | $6,410 | $296,600 | $115,600 | $181,000 |
| 2017 | $5,618 | $269,600 | $115,600 | $154,000 |
| 2016 | $5,508 | $269,600 | $115,600 | $154,000 |
| 2015 | $5,196 | $242,900 | $118,200 | $124,700 |
| 2014 | $5,050 | $242,900 | $118,200 | $124,700 |
| 2013 | $4,970 | $242,900 | $118,200 | $124,700 |
Agents Affiliated with this Home
-

Seller's Agent in 2022
Kathryn Orso
New Homes Real Estate LLC
(603) 327-7475
9 in this area
81 Total Sales
-
M
Seller's Agent in 2018
Mary Thomas
Century 21 North East
(603) 490-8447
4 in this area
15 Total Sales
-

Buyer's Agent in 2018
Lisa Pijoan
RE/MAX
(978) 944-1968
80 Total Sales
Map
Source: PrimeMLS
MLS Number: 4712089
APN: SLEM-000090-000877
- 39 Granite Ave
- 3 Cortona Way
- 5 Milano Way Unit 5
- 5 Sally Sweet Way Unit 246
- 5 Sally Sweet Way Unit 138
- 10 Irving St
- 5 Sally Sweets Way Unit 216
- 5 Sally Sweets Way Unit 147
- 5 Sally Sweets Way Unit 212
- 251 Main St
- 10 Sally Sweets Way Unit UPH304
- 10 Sally Sweets Way Unit UPH307
- 15A Henry St
- 18 Artisan Dr Unit 308
- 18 Artisan Dr Unit 210
- 18 Artisan Dr Unit 416
- 18 Artisan Dr Unit 419
- 18 Artisan Dr Unit 208
- 46 School St
- 10 Braemoor Woods Rd Unit 308
