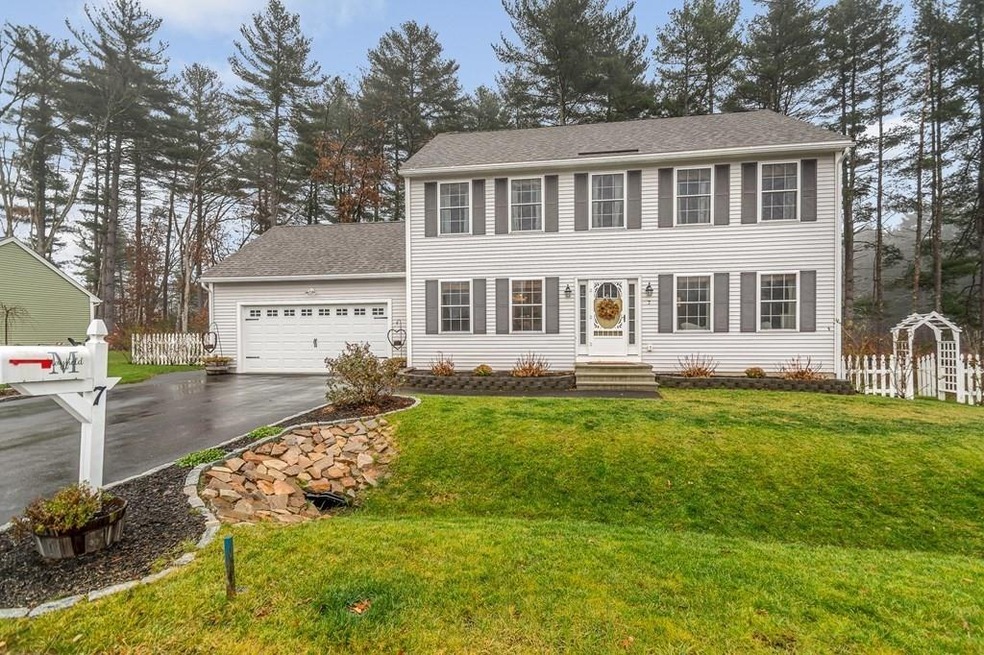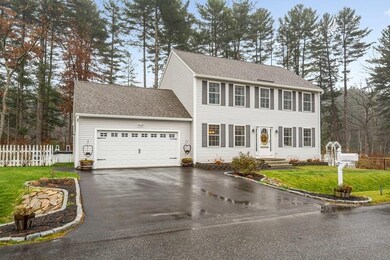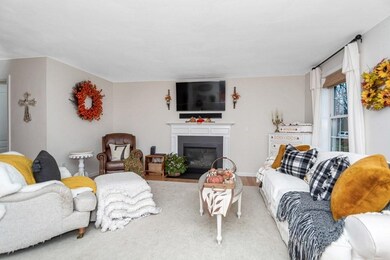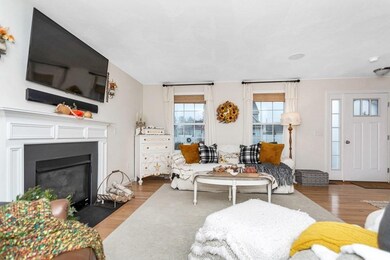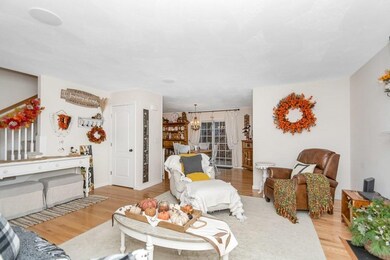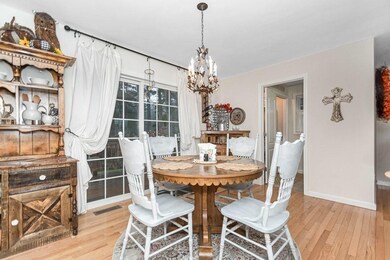
7 Lucier Park Dr Hudson, NH 03051
Estimated Value: $625,000 - $706,246
About This Home
As of January 2022Stunning young colonial located in a picturesque neighborhood setting. This mint-condition property boasts a large living room w. hardwood floors and gorgeous fireplace. Large luxurious eat-in custom chef kitchen w. a large granite island, gorgeous granite countertops, a farmers sink, tons of luxurious cabinet space & matching SS appliances. The formal dining room is perfectly situated from the kitchen & boasts gleaming hardwood floors & a spacious layout for parties and events. The 2nd floor consists of 3 large bedrooms including a master suite, with 2 walk-in closets & master bathroom. 2 additional spacious bedrooms & bathroom perfect for those wanting privacy. Expansive finished basement w. an open floor plan w. vinyl plank floors & recessed lighting, an additional bonus room that could be used as an office. Travel outdoors to find your own oasis with a beautifully manicured fenced in yard overlooking Ayers Pond, an oversized deck, stunning patio, firepit and an above ground pool.
Ownership History
Purchase Details
Home Financials for this Owner
Home Financials are based on the most recent Mortgage that was taken out on this home.Purchase Details
Home Financials for this Owner
Home Financials are based on the most recent Mortgage that was taken out on this home.Purchase Details
Home Financials for this Owner
Home Financials are based on the most recent Mortgage that was taken out on this home.Similar Homes in Hudson, NH
Home Values in the Area
Average Home Value in this Area
Purchase History
| Date | Buyer | Sale Price | Title Company |
|---|---|---|---|
| Ray Edward R | $585,000 | None Available | |
| Mayfield Matthew A | -- | None Available | |
| Mayfield Matthew A | $381,266 | -- |
Mortgage History
| Date | Status | Borrower | Loan Amount |
|---|---|---|---|
| Open | Ray Edward R | $468,000 | |
| Previous Owner | Mayfield Matthew A | $452,610 | |
| Previous Owner | Mayfield Matthew A | $389,621 | |
| Previous Owner | Mayfield Matthew A | $393,784 |
Property History
| Date | Event | Price | Change | Sq Ft Price |
|---|---|---|---|---|
| 01/28/2022 01/28/22 | Sold | $585,000 | +1.0% | $208 / Sq Ft |
| 12/14/2021 12/14/21 | Pending | -- | -- | -- |
| 12/07/2021 12/07/21 | For Sale | $579,000 | -- | $206 / Sq Ft |
Tax History Compared to Growth
Tax History
| Year | Tax Paid | Tax Assessment Tax Assessment Total Assessment is a certain percentage of the fair market value that is determined by local assessors to be the total taxable value of land and additions on the property. | Land | Improvement |
|---|---|---|---|---|
| 2024 | $8,914 | $541,900 | $150,000 | $391,900 |
| 2023 | $8,497 | $541,900 | $150,000 | $391,900 |
| 2022 | $7,855 | $534,700 | $150,000 | $384,700 |
| 2021 | $8,007 | $369,500 | $99,000 | $270,500 |
| 2020 | $7,896 | $369,500 | $99,000 | $270,500 |
| 2019 | $7,461 | $367,900 | $99,000 | $268,900 |
| 2018 | $5,915 | $294,300 | $108,000 | $186,300 |
| 2017 | $1,039 | $52,700 | $52,700 | $0 |
Agents Affiliated with this Home
-
Christian Doherty

Seller's Agent in 2022
Christian Doherty
Doherty Properties
(978) 857-9580
4 in this area
266 Total Sales
-
Lauren Cusano

Buyer's Agent in 2022
Lauren Cusano
Laer Realty
(978) 807-0953
1 in this area
24 Total Sales
Map
Source: MLS Property Information Network (MLS PIN)
MLS Number: 72926018
APN: 247-045-016
- 3 Ash St
- 9 Williams Dr
- 4 Williams Dr
- 14 Nathaniel Dr
- 23 Winslow Farm Rd
- 12 Dracut Rd
- 34 Musquash Rd
- 26 James Way
- 18 Sagewood Dr Unit 18
- 39 Spit Brook Rd Unit UD51
- 1 Louisburg Square Unit 5
- 6 Louisburg Square Unit 8
- 9 Louisburg Square Unit U12
- 109 Bluestone Dr
- 83 Bluestone Dr
- 75 Frost Rd
- 501 Pondview Place Unit 501
- 15 Orchard Park Ln
- 20 Holly Ln Unit B
- 310 Brook Village Rd Unit U26
- 7 Lucier Park Dr
- 7 Lucier Park Dr Unit 45-16
- 2 Lucier Park Dr
- 2 Lucier Park Dr Unit 45-7
- 2 Lucier Park Dr Unit 45-7
- 3 Lucier Park Dr Unit 45-6
- 9 Lucier Park Dr Unit 45-15
- 4 Lucier Park Dr
- 4 Lucier Park Dr Unit 45-8
- 4 Chestnut St
- 8 Chestnut St Unit 45-4
- 8 Chestnut St
- 1 Lucier Park Dr Unit 45-5
- 6 Chestnut St Unit 45-3
- 6 Lucier Park Dr
- 11 Lucier Park Dr
- 11 Lucier Park Dr Unit 45-14
- 33 Chestnut St Unit Lot 5
- 24 Chestnut St
- 33 Chestnut St
