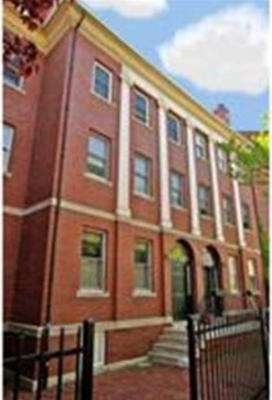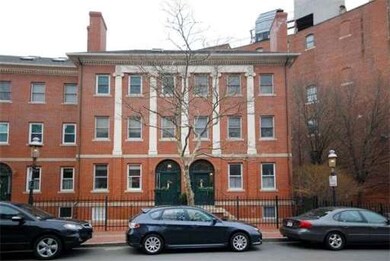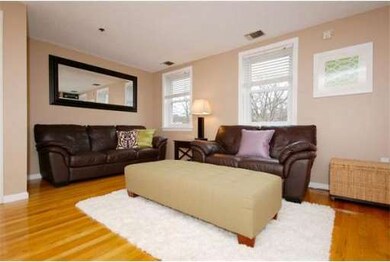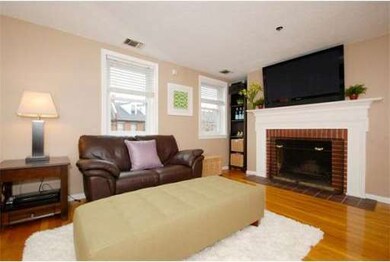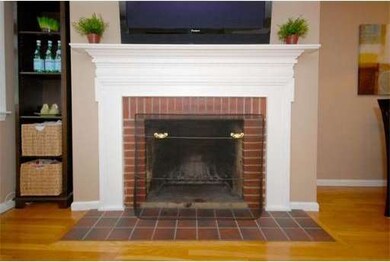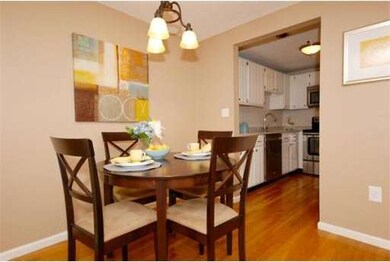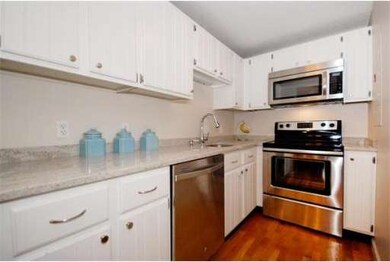
7 Main St Unit D Charlestown, MA 02129
Thompson Square-Bunker Hill NeighborhoodAbout This Home
As of July 2012A+ City Square Location! Spectacular 2+BR, 1.5 BA penthouse condo on 2 living levels w/PARKING! 1st flr boasts a sun-filled living rm w/wood-burning brick FP, gleaming hardwoods, 3 large windows & dining alcove! Updated bright white kitchen offers Kashmire granite counters & new SS appliances! An oversized guest bedrm offers a huge W-I-C & slider to a deck PLUS half bath & in-unit W/D! 2nd flr features a master bedrm w/ensuite bath & slider to a two tiered private balcony/deck & nursery/office!
Last Buyer's Agent
Sarah Anderson
Coldwell Banker Realty - Boston License #449544848
Property Details
Home Type
Condominium
Est. Annual Taxes
$10,775
Year Built
1987
Lot Details
0
Listing Details
- Unit Level: 3
- Unit Placement: Top/Penthouse
- Special Features: None
- Property Sub Type: Condos
- Year Built: 1987
Interior Features
- Has Basement: No
- Fireplaces: 1
- Number of Rooms: 5
- Amenities: Public Transportation, Shopping, Park, Walk/Jog Trails, Medical Facility, Highway Access, House of Worship, T-Station
- Energy: Insulated Windows
- Flooring: Tile, Wall to Wall Carpet, Hardwood
- Interior Amenities: Security System, Cable Available, Intercom
- Bedroom 2: First Floor
- Bathroom #1: First Floor
- Bathroom #2: Second Floor
- Kitchen: First Floor
- Laundry Room: First Floor
- Living Room: First Floor
- Master Bedroom: Second Floor
- Master Bedroom Description: Wall to Wall Carpet, Balcony/Deck, Exterior Access, Slider
- Dining Room: First Floor
Exterior Features
- Exterior: Brick
- Exterior Unit Features: Roof Deck, Deck - Wood, City View(s)
Garage/Parking
- Parking: Off-Street, Assigned
- Parking Spaces: 1
Utilities
- Cooling Zones: 1
- Heat Zones: 1
Condo/Co-op/Association
- Condominium Name: South Crescent Condominium
- Association Fee Includes: Water, Sewer, Master Insurance, Exterior Maintenance, Landscaping, Snow Removal, Extra Storage
- Management: Professional - Off Site
- Pets Allowed: Yes
- No Units: 24
- Unit Building: D
Ownership History
Purchase Details
Home Financials for this Owner
Home Financials are based on the most recent Mortgage that was taken out on this home.Purchase Details
Purchase Details
Purchase Details
Similar Homes in the area
Home Values in the Area
Average Home Value in this Area
Purchase History
| Date | Type | Sale Price | Title Company |
|---|---|---|---|
| Warranty Deed | $550,000 | -- | |
| Warranty Deed | $520,000 | -- | |
| Warranty Deed | $260,000 | -- | |
| Deed | $174,000 | -- |
Mortgage History
| Date | Status | Loan Amount | Loan Type |
|---|---|---|---|
| Open | $548,000 | Adjustable Rate Mortgage/ARM | |
| Closed | $125,000 | No Value Available | |
| Closed | $412,500 | Adjustable Rate Mortgage/ARM | |
| Closed | $2,500 | No Value Available | |
| Previous Owner | $416,000 | No Value Available | |
| Previous Owner | $52,000 | No Value Available |
Property History
| Date | Event | Price | Change | Sq Ft Price |
|---|---|---|---|---|
| 08/24/2018 08/24/18 | Rented | $3,850 | +1.3% | -- |
| 07/18/2018 07/18/18 | Under Contract | -- | -- | -- |
| 06/26/2018 06/26/18 | For Rent | $3,800 | 0.0% | -- |
| 07/11/2012 07/11/12 | Sold | $550,000 | +1.9% | $486 / Sq Ft |
| 05/02/2012 05/02/12 | Pending | -- | -- | -- |
| 03/15/2012 03/15/12 | For Sale | $539,900 | -- | $477 / Sq Ft |
Tax History Compared to Growth
Tax History
| Year | Tax Paid | Tax Assessment Tax Assessment Total Assessment is a certain percentage of the fair market value that is determined by local assessors to be the total taxable value of land and additions on the property. | Land | Improvement |
|---|---|---|---|---|
| 2025 | $10,775 | $930,500 | $0 | $930,500 |
| 2024 | $9,749 | $894,400 | $0 | $894,400 |
| 2023 | $9,141 | $851,100 | $0 | $851,100 |
| 2022 | $8,902 | $818,200 | $0 | $818,200 |
| 2021 | $8,559 | $802,200 | $0 | $802,200 |
| 2020 | $7,944 | $752,300 | $0 | $752,300 |
| 2019 | $7,408 | $702,800 | $0 | $702,800 |
| 2018 | $6,577 | $627,600 | $0 | $627,600 |
| 2017 | $6,449 | $609,000 | $0 | $609,000 |
| 2016 | $6,380 | $580,000 | $0 | $580,000 |
| 2015 | $6,736 | $556,200 | $0 | $556,200 |
| 2014 | $5,934 | $471,700 | $0 | $471,700 |
Agents Affiliated with this Home
-
Stephen Visco
S
Seller's Agent in 2018
Stephen Visco
East Coast Realty, Inc.
(857) 540-9252
13 Total Sales
-
R
Buyer's Agent in 2018
Robert Gill
Keller Williams Realty
-
Jennifer Schneider

Seller's Agent in 2012
Jennifer Schneider
Century 21 Elite Realty
(617) 733-8211
33 in this area
138 Total Sales
-
S
Buyer's Agent in 2012
Sarah Anderson
Coldwell Banker Realty - Boston
Map
Source: MLS Property Information Network (MLS PIN)
MLS Number: 71352314
APN: CHAR-000000-000002-003628-000010
- 17 Henley St Unit B
- 11 Harvard St Unit 2
- 47 Harvard St Unit PS 123
- 47 Harvard St Unit A311
- 52 Harvard St
- 52 Rutherford Ave
- 74 Rutherford Ave Unit 3
- 114 Main St Unit 1
- 37 Soley St
- 92 Warren St Unit W1
- 1 Washington Place
- 24 Cordis St Unit 2-2
- 33 Chestnut St Unit 5
- 43 Chestnut St
- 40 Mount Vernon St Unit 2
- 38 Mount Vernon St Unit 1
- 50-52 High St Unit 3
- 90 Washington St Unit A
- 5 Three Families
- 30 Green St
