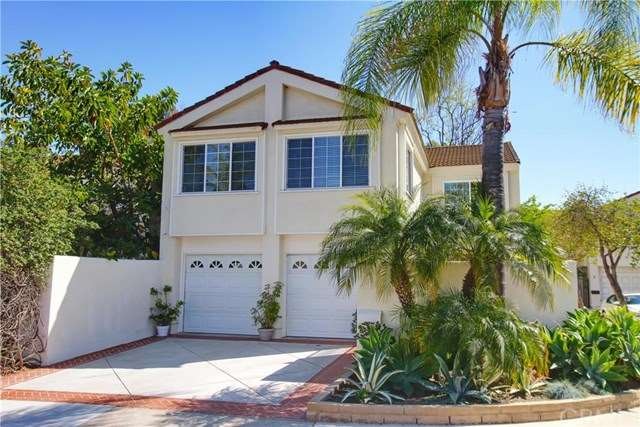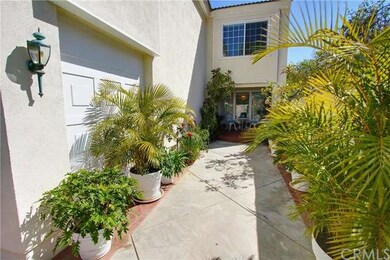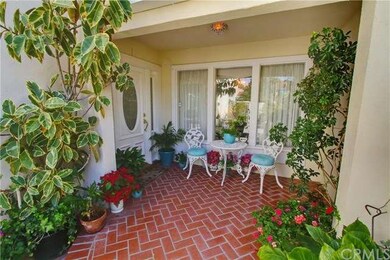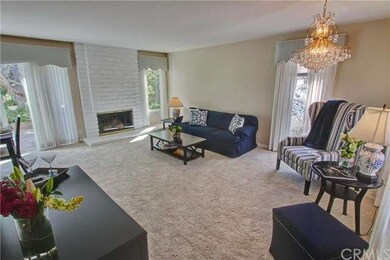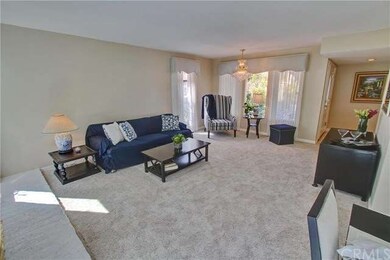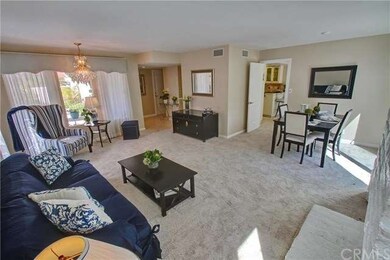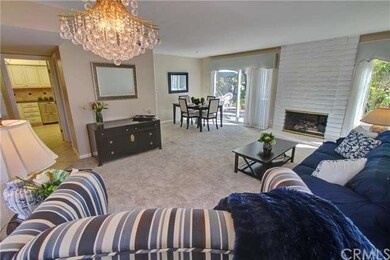
7 Mandrake Way Irvine, CA 92612
University Park and Town Center NeighborhoodHighlights
- Heated Pool
- Open Floorplan
- Fireplace in Primary Bedroom
- University Park Elementary Rated A
- Clubhouse
- Cathedral Ceiling
About This Home
As of March 2016Location, Location, Location! Rarely on the market, premium corner larger lot University Park Home. Lovely, remodeled, freshly painted light and bright, upgraded 4BR 3/BA sought after home with attached 2 car garage, plenty of storage, rare LONG driveway. Backs to green belt - very private. This home shows pride of ownership with full grown lush trees, roses in backyard, grass area and redone hardscape patio off kitchen and family room that is perfect for dining and entertaining.
Remodeled, gourmet kitchen, Thomasville cabinets with pull outs and self-closing drawers. granite counters, designer backsplash, newer gas range, stainless steel Fisher & Paykel, double dishwasher, stainless steel GE refrigerator, stainless steel sink, double pane sliding doors. Master bedroom is very spacious with vaulted ceilings, fireplace, ceiling fan, sitting area, 3 closets. plenty of storage. Secondary bedrooms are spacious and have been extended. Newer windows, 3 skylights, scraped ceilings, central air and heating, Beveled front door with newer brick and patio hardscape. Walking distance to award winning, University Elementary, University High, UCI, Library, grocery store/shops. Close to 405, 5, and 55 Fwy. Only 7 miles to the Beach. No Mello-Roos – Low HOA dues.
Last Agent to Sell the Property
Janie Merkle
RE/MAX One License #01260940 Listed on: 02/26/2016

Last Buyer's Agent
CHENG CHENG
88 REALTY License #01944699
Home Details
Home Type
- Single Family
Est. Annual Taxes
- $10,187
Year Built
- Built in 1967
Lot Details
- 3,700 Sq Ft Lot
- 1 Common Wall
- Cul-De-Sac
- Corner Lot
- Private Yard
- Garden
- Back and Front Yard
HOA Fees
- $130 Monthly HOA Fees
Parking
- 2 Car Direct Access Garage
- Parking Available
- Front Facing Garage
- Two Garage Doors
- Garage Door Opener
- Driveway
Home Design
- Slab Foundation
- Tile Roof
- Pre-Cast Concrete Construction
- Stucco
Interior Spaces
- 2,126 Sq Ft Home
- Open Floorplan
- Built-In Features
- Chair Railings
- Cathedral Ceiling
- Ceiling Fan
- Skylights
- Gas Fireplace
- Double Pane Windows
- Drapes & Rods
- Blinds
- Sliding Doors
- Entryway
- Family Room Off Kitchen
- Living Room with Fireplace
- Dining Room
- Storage
- Park or Greenbelt Views
- Attic
Kitchen
- Breakfast Bar
- <<doubleOvenToken>>
- Electric Oven
- Gas Cooktop
- Free-Standing Range
- Range Hood
- Dishwasher
- Granite Countertops
- Disposal
Flooring
- Carpet
- Tile
Bedrooms and Bathrooms
- 4 Bedrooms
- Fireplace in Primary Bedroom
- All Upper Level Bedrooms
- Walk-In Closet
- Dressing Area
Laundry
- Laundry Room
- Laundry in Garage
- Washer and Gas Dryer Hookup
Home Security
- Carbon Monoxide Detectors
- Fire and Smoke Detector
Outdoor Features
- Heated Pool
- Patio
- Exterior Lighting
- Front Porch
Utilities
- Forced Air Heating and Cooling System
- Gas Water Heater
Listing and Financial Details
- Tax Lot 98
- Tax Tract Number 6235
- Assessor Parcel Number 45306365
Community Details
Overview
- University Community Association
- Greenbelt
Amenities
- Community Barbecue Grill
- Picnic Area
- Clubhouse
Recreation
- Tennis Courts
- Sport Court
- Community Playground
- Community Pool
- Community Spa
- Hiking Trails
- Bike Trail
Ownership History
Purchase Details
Home Financials for this Owner
Home Financials are based on the most recent Mortgage that was taken out on this home.Purchase Details
Home Financials for this Owner
Home Financials are based on the most recent Mortgage that was taken out on this home.Similar Homes in Irvine, CA
Home Values in the Area
Average Home Value in this Area
Purchase History
| Date | Type | Sale Price | Title Company |
|---|---|---|---|
| Grant Deed | $838,000 | None Available | |
| Interfamily Deed Transfer | -- | -- |
Mortgage History
| Date | Status | Loan Amount | Loan Type |
|---|---|---|---|
| Previous Owner | $938,250 | Reverse Mortgage Home Equity Conversion Mortgage | |
| Previous Owner | $234,000 | Unknown | |
| Previous Owner | $50,000 | Credit Line Revolving | |
| Previous Owner | $35,000 | Credit Line Revolving |
Property History
| Date | Event | Price | Change | Sq Ft Price |
|---|---|---|---|---|
| 07/07/2020 07/07/20 | Rented | $4,000 | -4.8% | -- |
| 06/02/2020 06/02/20 | For Rent | $4,200 | +20.0% | -- |
| 05/07/2016 05/07/16 | Rented | $3,500 | 0.0% | -- |
| 04/21/2016 04/21/16 | For Rent | $3,500 | 0.0% | -- |
| 03/25/2016 03/25/16 | Sold | $838,000 | +1.1% | $394 / Sq Ft |
| 03/08/2016 03/08/16 | Pending | -- | -- | -- |
| 02/26/2016 02/26/16 | For Sale | $828,888 | -- | $390 / Sq Ft |
Tax History Compared to Growth
Tax History
| Year | Tax Paid | Tax Assessment Tax Assessment Total Assessment is a certain percentage of the fair market value that is determined by local assessors to be the total taxable value of land and additions on the property. | Land | Improvement |
|---|---|---|---|---|
| 2024 | $10,187 | $972,568 | $839,520 | $133,048 |
| 2023 | $9,925 | $953,499 | $823,059 | $130,440 |
| 2022 | $9,747 | $934,803 | $806,920 | $127,883 |
| 2021 | $9,530 | $916,474 | $791,098 | $125,376 |
| 2020 | $9,477 | $907,077 | $782,986 | $124,091 |
| 2019 | $9,267 | $889,292 | $767,634 | $121,658 |
| 2018 | $9,105 | $871,855 | $752,582 | $119,273 |
| 2017 | $8,917 | $854,760 | $737,825 | $116,935 |
| 2016 | $4,380 | $432,760 | $280,035 | $152,725 |
| 2015 | $4,366 | $426,260 | $275,829 | $150,431 |
| 2014 | $4,281 | $417,911 | $270,426 | $147,485 |
Agents Affiliated with this Home
-
Ying Liu

Seller's Agent in 2020
Ying Liu
UNIVERSAL ELITE REALTY
(626) 216-4225
22 Total Sales
-
J
Seller's Agent in 2016
Janie Merkle
RE/MAX
-
C
Buyer's Agent in 2016
CHENG CHENG
88 REALTY
Map
Source: California Regional Multiple Listing Service (CRMLS)
MLS Number: OC16039801
APN: 453-063-65
- 6 Mandrake Way
- 20 Mayapple Way
- 18 Meadowsweet Way
- 10 Lassen
- 12 Whitewood Way
- 8 Montanas Sud Unit 60
- 17 Verde Unit 23
- 24 Spicewood Way
- 9 Morena Unit 28
- 29 Morena Unit 35
- 45 Morena
- 20 Nuevo Unit 10
- 64 Mann St
- 25 Misty Meadows Unit 18
- 28 Brisbane Way
- 3 Palos Unit 51
- 13 Aspen Tree Ln
- 21 Rustling Wind
- 11 Palos Unit 55
- 77 Seton Rd
