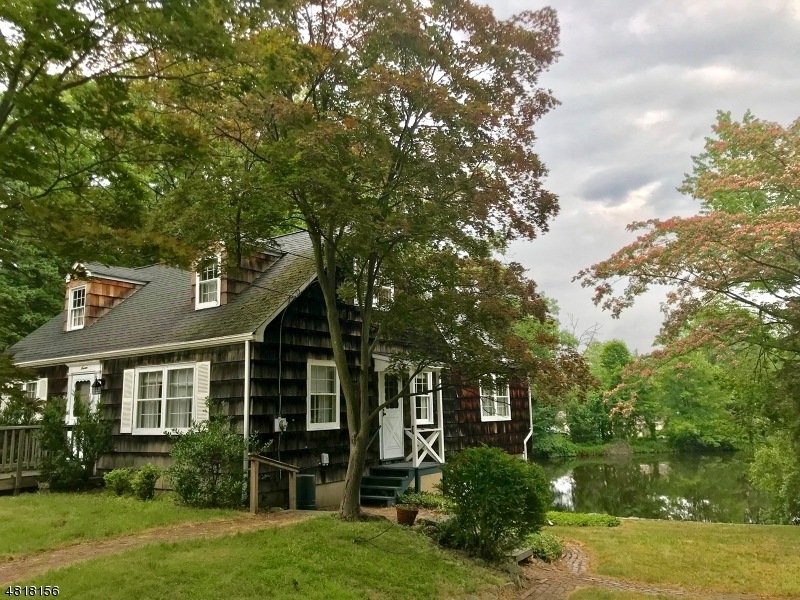
$589,500
- 3 Beds
- 2 Baths
- 165 Fox Hill Rd
- Denville, NJ
This charming and well maintained 3/4 bedroom 2 full bath ranch is situated on just over a half acre on a quiet street. Plenty of curb appeal, circular driveway with generous parking. This home offers a heated oversized garage with front and posterior doors, including interior entrance to the home.Master suite offers double walk in California closets, as well as an additional barn door closet.
Michele Demartino COLDWELL BANKER REALTY
