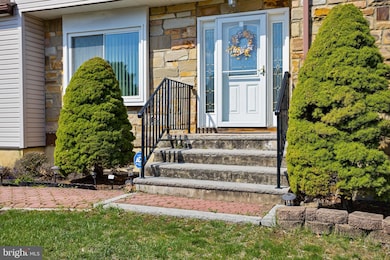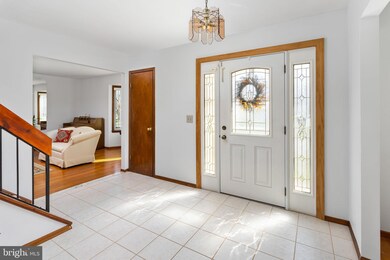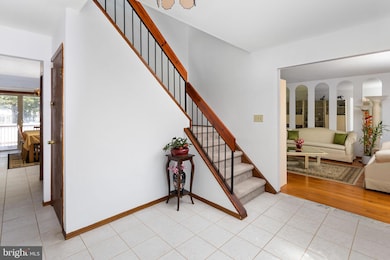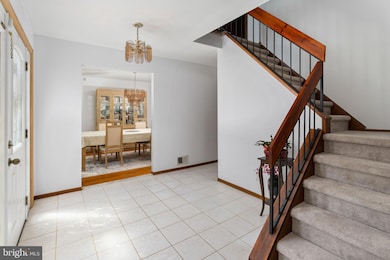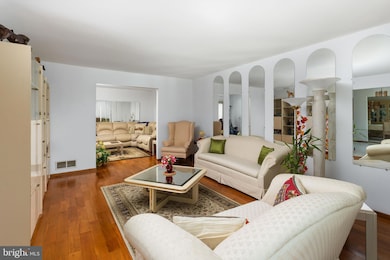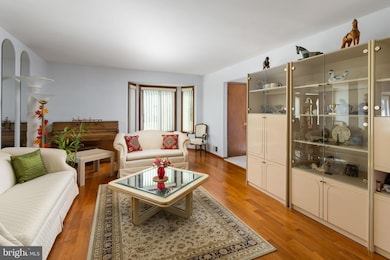
7 Mariposa Place Old Bridge, NJ 08857
Estimated payment $5,333/month
Highlights
- Colonial Architecture
- Wood Flooring
- Living Room
- Old Bridge High School Rated A-
- 2 Car Attached Garage
- Laundry Room
About This Home
Stunning East facing, Colonial Home in Foxborough Development. Nestled on a prime corner lot, this exquisite, freshly painted, 4-bedroom, 2.5-bathroom colonial home offers unparalleled elegance and comfort. With 2,203 sq. ft. of meticulously designed living space, this home perfectly blends classic charm with modern amenities.
Step into the grand foyer, where natural light pours in, creating a welcoming atmosphere. The spacious living and dining rooms offer ample space for entertaining guests or enjoying family gatherings in style.
At the heart of the home is a large eat-in kitchen featuring skylights that bathe the space in natural light. From here, step out onto the expansive deck, overlooking the beautifully landscaped yard – perfect for outdoor dining, relaxation, or entertaining. The kitchen features newer appliances, granite counters and center island for extra storage.
The cozy family room provides an inviting retreat, ideal for unwinding after a long day. The sliding glass doors offer a second entrance to the expanded deck and lets in plenty of natural light. The finished basement, complete with brand-new carpeting, offers endless possibilities for a home theater, gym, or additional living space.
This home boasts generously sized bedrooms, including a primary suite that provides a peaceful sanctuary. Off the primary suite extends a small balcony perfect for your morning coffee. The ensuite offers a jacuzzi tub and separate large shower with glass doors. 3 bedrooms and a full bath are also located on the second floor.
Located in the desirable Foxborough Development, this home is just minutes away from local amenities, schools, and parks. Easy access to Rt. 18, Rt. 9, the bus depot and all major highways to make your commute to the city a breeze. It’s an ideal location for those seeking a combination of tranquility and
convenience. Home is in "AS IS" condition. No known issues with the home. Don’t miss the opportunity to make this stunning property your new home!
Home Details
Home Type
- Single Family
Est. Annual Taxes
- $11,423
Year Built
- Built in 1983
Lot Details
- 0.28 Acre Lot
- Lot Dimensions are 100.00 x 120.00
- East Facing Home
- Property is in very good condition
- Property is zoned R12
HOA Fees
- $89 Monthly HOA Fees
Parking
- 2 Car Attached Garage
- Side Facing Garage
- Driveway
Home Design
- Colonial Architecture
- Block Foundation
- Frame Construction
Interior Spaces
- 2,203 Sq Ft Home
- Property has 2 Levels
- Entrance Foyer
- Family Room
- Living Room
- Laundry Room
Flooring
- Wood
- Carpet
- Ceramic Tile
Bedrooms and Bathrooms
- 4 Bedrooms
- En-Suite Primary Bedroom
Finished Basement
- Heated Basement
- Sump Pump
Accessible Home Design
- Level Entry For Accessibility
Schools
- Old Bridge High School
Utilities
- Forced Air Heating and Cooling System
- Underground Utilities
- Natural Gas Water Heater
Community Details
- Foxborough Village HOA
- Foxborough Subdivision
Listing and Financial Details
- Tax Lot 00306
- Assessor Parcel Number 15-16005-00306
Map
Home Values in the Area
Average Home Value in this Area
Tax History
| Year | Tax Paid | Tax Assessment Tax Assessment Total Assessment is a certain percentage of the fair market value that is determined by local assessors to be the total taxable value of land and additions on the property. | Land | Improvement |
|---|---|---|---|---|
| 2024 | $10,959 | $202,300 | $69,600 | $132,700 |
| 2023 | $10,959 | $202,300 | $69,600 | $132,700 |
| 2022 | $10,708 | $202,300 | $69,600 | $132,700 |
| 2021 | $7,019 | $202,300 | $69,600 | $132,700 |
| 2020 | $10,392 | $202,300 | $69,600 | $132,700 |
| 2019 | $10,216 | $202,300 | $69,600 | $132,700 |
| 2018 | $10,103 | $202,300 | $69,600 | $132,700 |
| 2017 | $9,775 | $202,300 | $69,600 | $132,700 |
| 2016 | $9,573 | $202,300 | $69,600 | $132,700 |
| 2015 | $9,407 | $202,300 | $69,600 | $132,700 |
| 2014 | $9,312 | $202,300 | $69,600 | $132,700 |
Property History
| Date | Event | Price | Change | Sq Ft Price |
|---|---|---|---|---|
| 07/17/2025 07/17/25 | For Sale | $750,000 | -3.2% | $340 / Sq Ft |
| 04/27/2025 04/27/25 | For Sale | $775,000 | -- | $352 / Sq Ft |
Purchase History
| Date | Type | Sale Price | Title Company |
|---|---|---|---|
| Deed | $250,000 | -- |
Mortgage History
| Date | Status | Loan Amount | Loan Type |
|---|---|---|---|
| Open | $135,000 | Credit Line Revolving | |
| Closed | $125,000 | Credit Line Revolving | |
| Closed | $98,500 | New Conventional |
Similar Homes in Old Bridge, NJ
Source: Bright MLS
MLS Number: NJMX2008798
APN: 15-16005-0000-00306
- 217 Silver Ln
- 47 Victorian Dr
- 67 Old Amboy Rd
- 1 Avalon Way
- 2000 State Route 18
- 54 Amber Dr
- 83 Osprey Dr Unit 61
- 3099 Highway 516 Hwy
- 41 Tall Oaks Ct
- 300 Rellim Dr
- 109 Mapleview Dr
- 2757 Rt 516
- 35D Spruce Ln
- 424 Indigo Ct Unit 10
- 442 Indigo Ct
- 19 Bennington Place
- 1053 Tarragon Ct Unit 255
- 211 County Rte 520 Unit 2
- 199 Nathan Dr
- 1 County Rd 520 Unit 2

