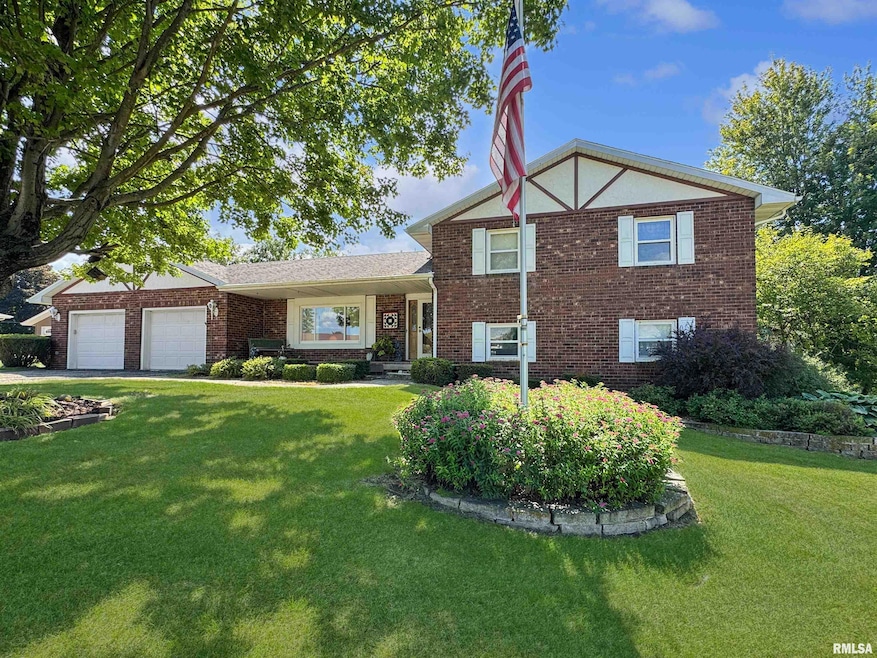
$230,000
- 4 Beds
- 2 Baths
- 2,836 Sq Ft
- 40 W Lakeland Park Dr
- Canton, IL
Welcome to 40 West Lakeland Park Drive located on the North end of Canton! This property features 3-4 comfortably sized bedrooms, 2 full bathrooms, 2 lovely fireplaces (never used), and a 2 car garage for convenience and additional storage. This property provides ample living space, a charming kitchen with stainless steel appliances (not warranted), and 2 nice sized lovely bathrooms. Step out
Seth Wright Rhoades Real Estate & Land Auc






