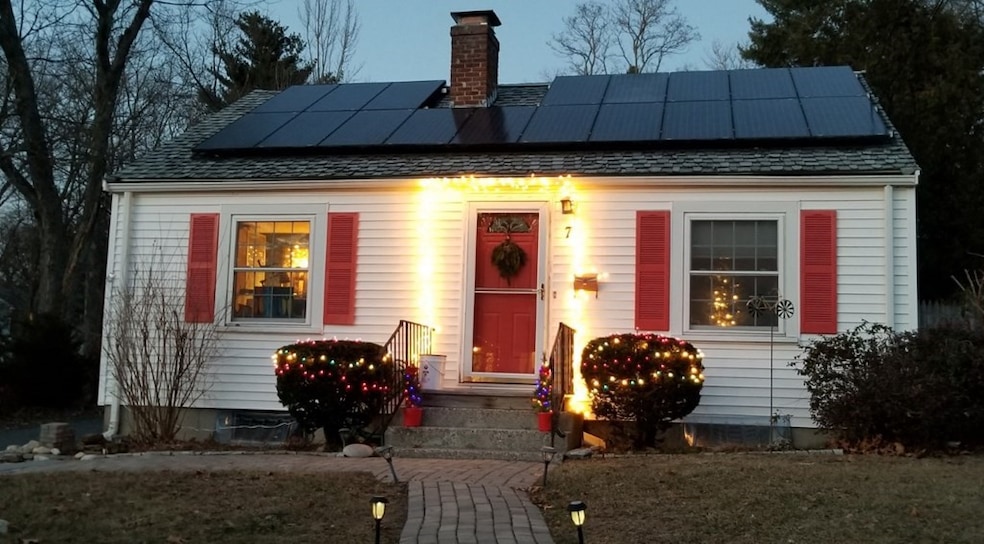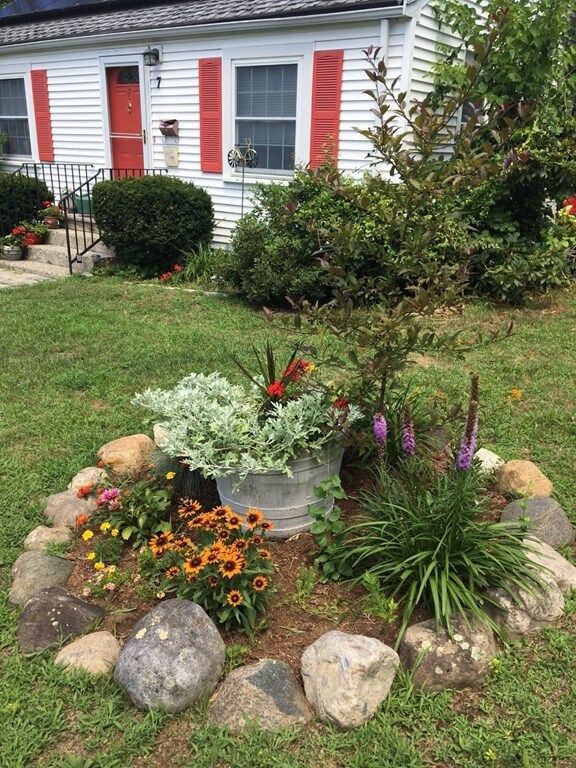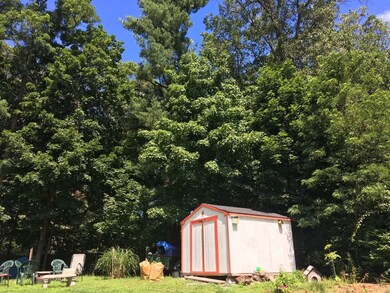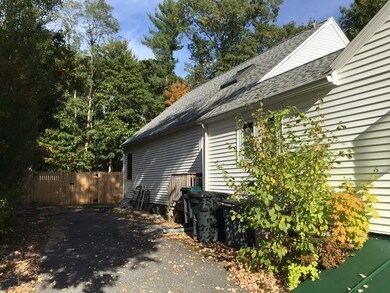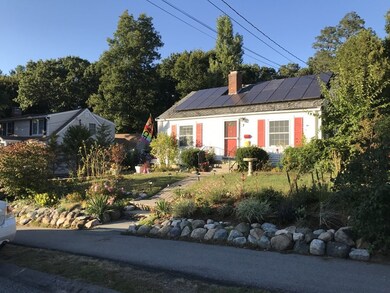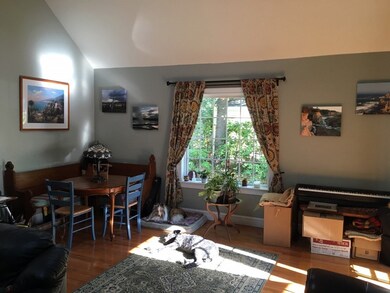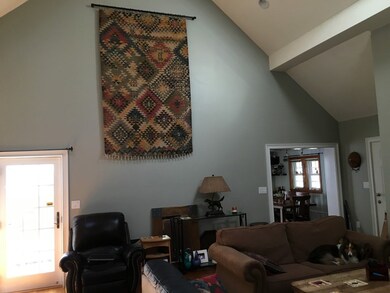
7 Marshall Rd Natick, MA 01760
Highlights
- Medical Services
- Solar Power System
- Landscaped Professionally
- Natick High School Rated A
- Custom Closet System
- Deck
About This Home
As of May 2021OVERSIZED ranch in the desirable General's neighborhood, East Natick. Close to Lilja School, Route 9, Bacon Street and everything Natick has to offer. Beautiful fenced yard with a shade garden, an herb garden, lots of perennials, lilacs, fig trees, berry bushes, raised flower beds . Relax on the back deck looking at beautiful tall trees and listening to birds chirping. Or entertain on your porch with privacy. Trails in the Hunnewell Forest near by. Lots of space to roam inside and outside. Hardwood floors throughout. French country kitchen. Master suite with large bedroom, walk-in closet, full bath and bonus room. Formal fireplaced living room and cathedral ceiling extra large family room. Huge addition from 2006. Partially finished basement with large bedroom, full bathroom, home office, workshop, art room and lots of storage. 2 large sheds in the backyard. Not to be missed
Last Agent to Sell the Property
Berkshire Hathaway HomeServices Commonwealth Real Estate Listed on: 03/18/2021

Home Details
Home Type
- Single Family
Est. Annual Taxes
- $8,026
Year Built
- Built in 1948
Lot Details
- 0.33 Acre Lot
- Near Conservation Area
- Stone Wall
- Landscaped Professionally
- Property is zoned RSC
Home Design
- Ranch Style House
- Frame Construction
- Shingle Roof
- Concrete Perimeter Foundation
Interior Spaces
- 1,896 Sq Ft Home
- Cathedral Ceiling
- Ceiling Fan
- Skylights
- Insulated Windows
- Insulated Doors
- Living Room with Fireplace
- Home Office
- Bonus Room
- Sun or Florida Room
Kitchen
- Range
- Microwave
- Freezer
- Dishwasher
- Stainless Steel Appliances
- Disposal
Flooring
- Bamboo
- Wood
- Wall to Wall Carpet
- Stone
- Ceramic Tile
Bedrooms and Bathrooms
- 3 Bedrooms
- Custom Closet System
- Walk-In Closet
- 3 Full Bathrooms
- Double Vanity
- Bathtub with Shower
- Separate Shower
- Linen Closet In Bathroom
Laundry
- Dryer
- Washer
Partially Finished Basement
- Walk-Out Basement
- Basement Fills Entire Space Under The House
- Interior and Exterior Basement Entry
- Laundry in Basement
Parking
- 4 Car Parking Spaces
- Driveway
- Paved Parking
- Open Parking
- Off-Street Parking
Eco-Friendly Details
- Energy-Efficient Thermostat
- Solar Power System
- Heating system powered by active solar
Outdoor Features
- Deck
- Separate Outdoor Workshop
- Outdoor Storage
- Rain Gutters
- Porch
Location
- Property is near public transit
- Property is near schools
Utilities
- Two cooling system units
- Forced Air Heating and Cooling System
- 2 Heating Zones
- Heating System Uses Natural Gas
- Natural Gas Connected
- Water Treatment System
- Gas Water Heater
- High Speed Internet
Listing and Financial Details
- Assessor Parcel Number M:00000029 P:00000183,667938
Community Details
Overview
- No Home Owners Association
- Generals Subdivision
Amenities
- Medical Services
- Shops
Recreation
- Tennis Courts
- Community Pool
- Park
- Jogging Path
- Bike Trail
Ownership History
Purchase Details
Home Financials for this Owner
Home Financials are based on the most recent Mortgage that was taken out on this home.Purchase Details
Home Financials for this Owner
Home Financials are based on the most recent Mortgage that was taken out on this home.Purchase Details
Home Financials for this Owner
Home Financials are based on the most recent Mortgage that was taken out on this home.Similar Homes in Natick, MA
Home Values in the Area
Average Home Value in this Area
Purchase History
| Date | Type | Sale Price | Title Company |
|---|---|---|---|
| Not Resolvable | $690,000 | None Available | |
| Not Resolvable | $568,500 | -- | |
| Deed | $189,000 | -- |
Mortgage History
| Date | Status | Loan Amount | Loan Type |
|---|---|---|---|
| Open | $42,900 | Credit Line Revolving | |
| Open | $570,000 | Purchase Money Mortgage | |
| Previous Owner | $441,600 | New Conventional | |
| Previous Owner | $250,000 | No Value Available | |
| Previous Owner | $91,820 | No Value Available | |
| Previous Owner | $230,500 | No Value Available | |
| Previous Owner | $230,500 | No Value Available | |
| Previous Owner | $197,000 | No Value Available | |
| Previous Owner | $170,100 | Purchase Money Mortgage | |
| Previous Owner | $105,000 | No Value Available |
Property History
| Date | Event | Price | Change | Sq Ft Price |
|---|---|---|---|---|
| 05/11/2021 05/11/21 | Sold | $690,000 | -1.4% | $364 / Sq Ft |
| 03/23/2021 03/23/21 | Pending | -- | -- | -- |
| 03/18/2021 03/18/21 | For Sale | $699,900 | +23.1% | $369 / Sq Ft |
| 06/24/2016 06/24/16 | Sold | $568,500 | -2.8% | $300 / Sq Ft |
| 04/20/2016 04/20/16 | Pending | -- | -- | -- |
| 04/14/2016 04/14/16 | For Sale | $585,000 | -- | $309 / Sq Ft |
Tax History Compared to Growth
Tax History
| Year | Tax Paid | Tax Assessment Tax Assessment Total Assessment is a certain percentage of the fair market value that is determined by local assessors to be the total taxable value of land and additions on the property. | Land | Improvement |
|---|---|---|---|---|
| 2025 | $9,185 | $768,000 | $460,300 | $307,700 |
| 2024 | $8,826 | $719,900 | $434,800 | $285,100 |
| 2023 | $8,580 | $678,800 | $408,300 | $270,500 |
| 2022 | $8,368 | $627,300 | $371,700 | $255,600 |
| 2021 | $8,026 | $589,700 | $351,300 | $238,400 |
| 2020 | $7,819 | $574,500 | $336,100 | $238,400 |
| 2019 | $7,302 | $574,500 | $336,100 | $238,400 |
| 2018 | $6,993 | $535,900 | $305,500 | $230,400 |
| 2017 | $6,721 | $498,200 | $271,900 | $226,300 |
| 2016 | $6,526 | $480,900 | $256,900 | $224,000 |
| 2015 | $6,388 | $462,200 | $256,900 | $205,300 |
Agents Affiliated with this Home
-

Seller's Agent in 2021
Veronique Mendelson
Berkshire Hathaway HomeServices Commonwealth Real Estate
(617) 501-8519
2 in this area
34 Total Sales
-

Buyer's Agent in 2021
Michal Zeitouni
William Raveis R.E. & Home Services
(617) 319-5786
1 in this area
23 Total Sales
-
M
Seller's Agent in 2016
Maura Carson
Louise Condon Realty
Map
Source: MLS Property Information Network (MLS PIN)
MLS Number: 72800453
APN: NATI-000029-000000-000183
- 6 Macarthur Rd
- 10 Whittier Rd
- 4 Shore Rd
- 12 Bay State Rd
- 5 Oakridge Ave
- 17 Overbrook Terrace
- 1 Austin Way
- 207 E Central St
- 191 E Central St
- 19 Harwood Rd
- 200 Pond Rd
- 57 Beverly Rd
- 57 Harvard Street Extension
- 58 Upland Rd
- 12 Stonecleve Rd
- 9 Stonecleve Rd
- 3 Vale St Unit B
- 3 Vale St Unit A
- 45 Shirley Rd
- 10 Winch Way
