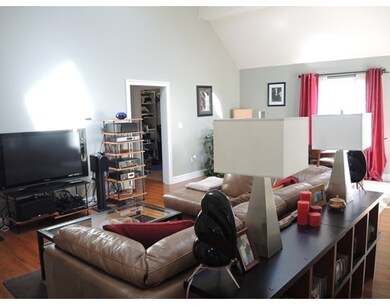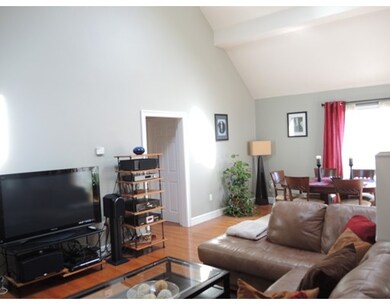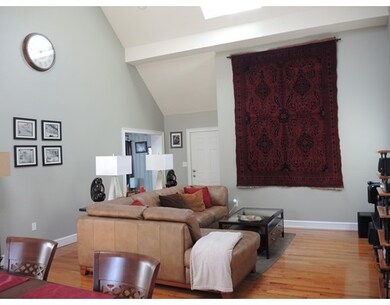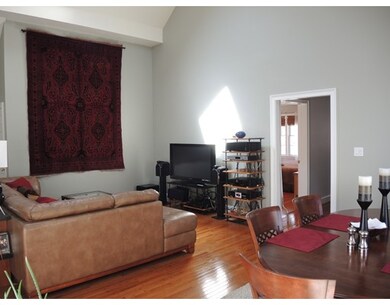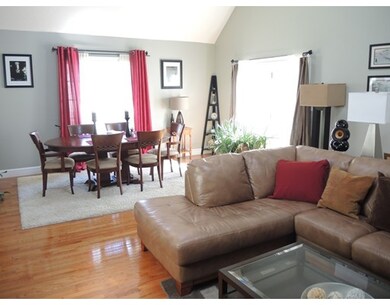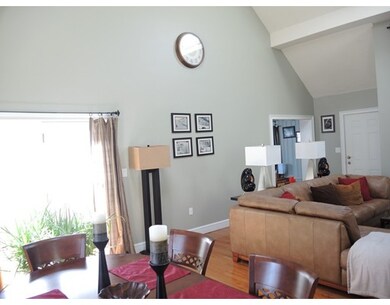
7 Marshall Rd Natick, MA 01760
About This Home
As of May 2021Must See... Seven room ranch style home. Large addition in 2006. Open floor plan, cathedral ceilings and lots of natural light. The addition consists of a family room, a master suite, walk in closet and full bath. There is direct access to large back yard & slider out to side deck with hot tub. Full basement under addition great for storage or could be finished for extra living space. House has many extra features. Located on a side street. Close to major routes, public transportation, down town Natick Center, Natick Mall and Wellesley Center.
Last Agent to Sell the Property
Maura Carson
Louise Condon Realty Listed on: 04/14/2016
Home Details
Home Type
Single Family
Est. Annual Taxes
$9,185
Year Built
1948
Lot Details
0
Listing Details
- Lot Description: Paved Drive
- Property Type: Single Family
- Other Agent: 2.00
- Lead Paint: Unknown
- Year Round: Yes
- Special Features: None
- Property Sub Type: Detached
- Year Built: 1948
Interior Features
- Appliances: Range, Dishwasher, Refrigerator, Freezer, Washer, Dryer
- Fireplaces: 1
- Has Basement: Yes
- Fireplaces: 1
- Number of Rooms: 7
- Amenities: Public Transportation, Shopping, Park, Public School
- Electric: Circuit Breakers
- Energy: Insulated Windows, Solar Features
- Flooring: Wood, Tile
- Insulation: Full
- Interior Amenities: Security System, Cable Available, Walk-up Attic
- Basement: Full, Partially Finished, Walk Out, Bulkhead, Unfinished Basement
- Bedroom 2: First Floor, 11X11
- Bathroom #1: First Floor
- Bathroom #2: First Floor
- Kitchen: First Floor, 10X11
- Laundry Room: Basement
- Living Room: First Floor, 12X11
- Master Bedroom: First Floor, 13X18
- Master Bedroom Description: Closet, Flooring - Hardwood
- Dining Room: First Floor, 11X11
- Family Room: First Floor, 23X17
- Oth1 Room Name: Sitting Room
- Oth1 Dimen: 11X14
- Oth1 Dscrp: Flooring - Hardwood
Exterior Features
- Roof: Asphalt/Fiberglass Shingles
- Frontage: 70.00
- Construction: Frame
- Exterior: Vinyl
- Exterior Features: Deck, Hot Tub/Spa, Storage Shed
- Foundation: Poured Concrete
Garage/Parking
- Parking: Off-Street
- Parking Spaces: 3
Utilities
- Cooling: Central Air
- Heating: Central Heat, Forced Air, Active Solar
- Utility Connections: for Gas Range, Washer Hookup
- Sewer: City/Town Sewer
- Water: City/Town Water
Schools
- Elementary School: Lija
- Middle School: Wilson
- High School: Natick
Lot Info
- Zoning: RSC
Ownership History
Purchase Details
Home Financials for this Owner
Home Financials are based on the most recent Mortgage that was taken out on this home.Purchase Details
Home Financials for this Owner
Home Financials are based on the most recent Mortgage that was taken out on this home.Purchase Details
Home Financials for this Owner
Home Financials are based on the most recent Mortgage that was taken out on this home.Similar Homes in Natick, MA
Home Values in the Area
Average Home Value in this Area
Purchase History
| Date | Type | Sale Price | Title Company |
|---|---|---|---|
| Not Resolvable | $690,000 | None Available | |
| Not Resolvable | $568,500 | -- | |
| Deed | $189,000 | -- |
Mortgage History
| Date | Status | Loan Amount | Loan Type |
|---|---|---|---|
| Open | $42,900 | Credit Line Revolving | |
| Open | $570,000 | Purchase Money Mortgage | |
| Previous Owner | $441,600 | New Conventional | |
| Previous Owner | $250,000 | No Value Available | |
| Previous Owner | $91,820 | No Value Available | |
| Previous Owner | $230,500 | No Value Available | |
| Previous Owner | $230,500 | No Value Available | |
| Previous Owner | $197,000 | No Value Available | |
| Previous Owner | $170,100 | Purchase Money Mortgage | |
| Previous Owner | $105,000 | No Value Available |
Property History
| Date | Event | Price | Change | Sq Ft Price |
|---|---|---|---|---|
| 05/11/2021 05/11/21 | Sold | $690,000 | -1.4% | $364 / Sq Ft |
| 03/23/2021 03/23/21 | Pending | -- | -- | -- |
| 03/18/2021 03/18/21 | For Sale | $699,900 | +23.1% | $369 / Sq Ft |
| 06/24/2016 06/24/16 | Sold | $568,500 | -2.8% | $300 / Sq Ft |
| 04/20/2016 04/20/16 | Pending | -- | -- | -- |
| 04/14/2016 04/14/16 | For Sale | $585,000 | -- | $309 / Sq Ft |
Tax History Compared to Growth
Tax History
| Year | Tax Paid | Tax Assessment Tax Assessment Total Assessment is a certain percentage of the fair market value that is determined by local assessors to be the total taxable value of land and additions on the property. | Land | Improvement |
|---|---|---|---|---|
| 2025 | $9,185 | $768,000 | $460,300 | $307,700 |
| 2024 | $8,826 | $719,900 | $434,800 | $285,100 |
| 2023 | $8,580 | $678,800 | $408,300 | $270,500 |
| 2022 | $8,368 | $627,300 | $371,700 | $255,600 |
| 2021 | $8,026 | $589,700 | $351,300 | $238,400 |
| 2020 | $7,819 | $574,500 | $336,100 | $238,400 |
| 2019 | $7,302 | $574,500 | $336,100 | $238,400 |
| 2018 | $6,993 | $535,900 | $305,500 | $230,400 |
| 2017 | $6,721 | $498,200 | $271,900 | $226,300 |
| 2016 | $6,526 | $480,900 | $256,900 | $224,000 |
| 2015 | $6,388 | $462,200 | $256,900 | $205,300 |
Agents Affiliated with this Home
-

Seller's Agent in 2021
Veronique Mendelson
Berkshire Hathaway HomeServices Commonwealth Real Estate
(617) 501-8519
2 in this area
34 Total Sales
-

Buyer's Agent in 2021
Michal Zeitouni
William Raveis R.E. & Home Services
(617) 319-5786
1 in this area
23 Total Sales
-
M
Seller's Agent in 2016
Maura Carson
Louise Condon Realty
Map
Source: MLS Property Information Network (MLS PIN)
MLS Number: 71988597
APN: NATI-000029-000000-000183
- 6 Macarthur Rd
- 10 Whittier Rd
- 4 Shore Rd
- 12 Bay State Rd
- 5 Oakridge Ave
- 17 Overbrook Terrace
- 1 Austin Way
- 207 E Central St
- 191 E Central St
- 19 Harwood Rd
- 200 Pond Rd
- 57 Beverly Rd
- 57 Harvard Street Extension
- 58 Upland Rd
- 12 Stonecleve Rd
- 9 Stonecleve Rd
- 3 Vale St Unit B
- 3 Vale St Unit A
- 45 Shirley Rd
- 10 Winch Way

