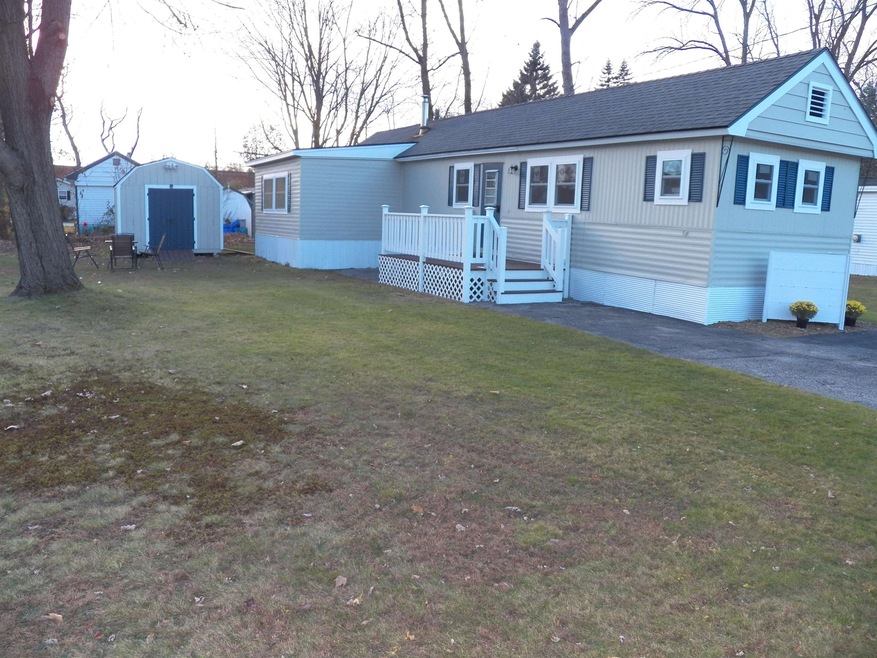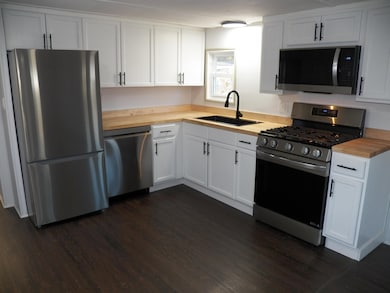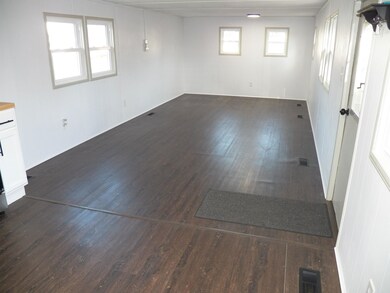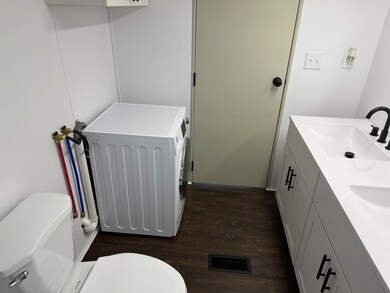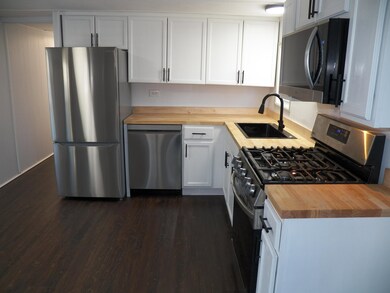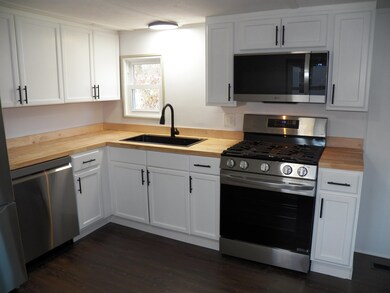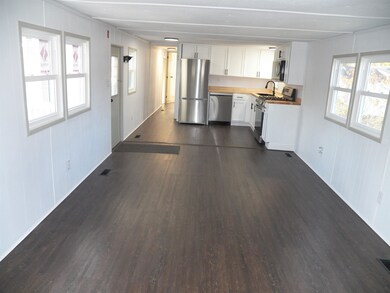
7 Mckee Dr Concord, NH 03301
North End NeighborhoodHighlights
- Deck
- Bathroom on Main Level
- Shed
- Patio
- Kitchen has a 60 inch turning radius
- Mobile Home
About This Home
As of December 20243 Bedroom 1 Full Bath fully renovated home in Valley Stream Estates. Be able to shop and frequent restaurants in walking distance. Plus Valley Stream is located close to beautify downtown Concord and tons of shops, eateries and the banking hub and government center in the area. Why pay more, this is a wonderful option to buy-in and own a fully renovated home better than an average rental. You get a spacious yard, giant shed, all new fully applianced Kitchen and washer dryer machine are all new plus you'll stay toasty with all the new Thermopane window replacements throughout. You get a whole new updated Kitchen, fresh paint inside and outside, ultra modern full bath with 2 sinks, in addition the Bedrooms have new carpeting. Outside the home has a clean shingled roof and all new paint job professionally done. I wouldn't hesitate on acting on this one as the price and central location is tough to beat. Need a 700 minimum credit score. Fees are $525 a month for park Rent.
Last Agent to Sell the Property
EXP Realty Brokerage Phone: 603-370-0798 License #056852 Listed on: 11/03/2024

Last Buyer's Agent
EXP Realty Brokerage Phone: 603-370-0798 License #056852 Listed on: 11/03/2024

Property Details
Home Type
- Mobile/Manufactured
Est. Annual Taxes
- $808
Year Built
- Built in 1967
Lot Details
- North Facing Home
- Level Lot
HOA Fees
- $525 Monthly HOA Fees
Home Design
- Pillar, Post or Pier Foundation
- Wood Frame Construction
- Shingle Roof
- Metal Siding
Interior Spaces
- 832 Sq Ft Home
- 1-Story Property
- Fire and Smoke Detector
- Laundry on main level
Kitchen
- Gas Range
- <<microwave>>
- <<ENERGY STAR Qualified Dishwasher>>
Flooring
- Carpet
- Laminate
Bedrooms and Bathrooms
- 3 Bedrooms
- Bathroom on Main Level
- 1 Full Bathroom
Basement
- Dirt Floor
- Crawl Space
Parking
- 2 Car Parking Spaces
- Driveway
- Paved Parking
Accessible Home Design
- Kitchen has a 60 inch turning radius
Outdoor Features
- Deck
- Patio
- Shed
Mobile Home
- Mobile Home Make is Skyline
- Serial Number SP493A
- Single Wide
Utilities
- 100 Amp Service
- Internet Available
- Cable TV Available
Community Details
- Association fees include park rent, plowing, trash
- 12'X56'
- Valley Stream Estates, Inc.
Listing and Financial Details
- Legal Lot and Block 72 / 15
Similar Homes in Concord, NH
Home Values in the Area
Average Home Value in this Area
Property History
| Date | Event | Price | Change | Sq Ft Price |
|---|---|---|---|---|
| 12/19/2024 12/19/24 | Sold | $138,000 | +0.4% | $166 / Sq Ft |
| 11/08/2024 11/08/24 | Pending | -- | -- | -- |
| 11/03/2024 11/03/24 | For Sale | $137,432 | +189.3% | $165 / Sq Ft |
| 07/29/2024 07/29/24 | Sold | $47,500 | -20.8% | $57 / Sq Ft |
| 07/12/2024 07/12/24 | Pending | -- | -- | -- |
| 06/29/2024 06/29/24 | For Sale | $60,000 | 0.0% | $72 / Sq Ft |
| 06/26/2024 06/26/24 | Pending | -- | -- | -- |
| 06/26/2024 06/26/24 | Price Changed | $60,000 | -25.0% | $72 / Sq Ft |
| 06/02/2024 06/02/24 | For Sale | $80,000 | -- | $96 / Sq Ft |
Tax History Compared to Growth
Agents Affiliated with this Home
-
Scott MacFarland

Seller's Agent in 2024
Scott MacFarland
EXP Realty
(603) 845-8662
1 in this area
53 Total Sales
-
Don Goudreau

Seller's Agent in 2024
Don Goudreau
EXP Realty
(603) 370-0798
6 in this area
139 Total Sales
Map
Source: PrimeMLS
MLS Number: 5020972
