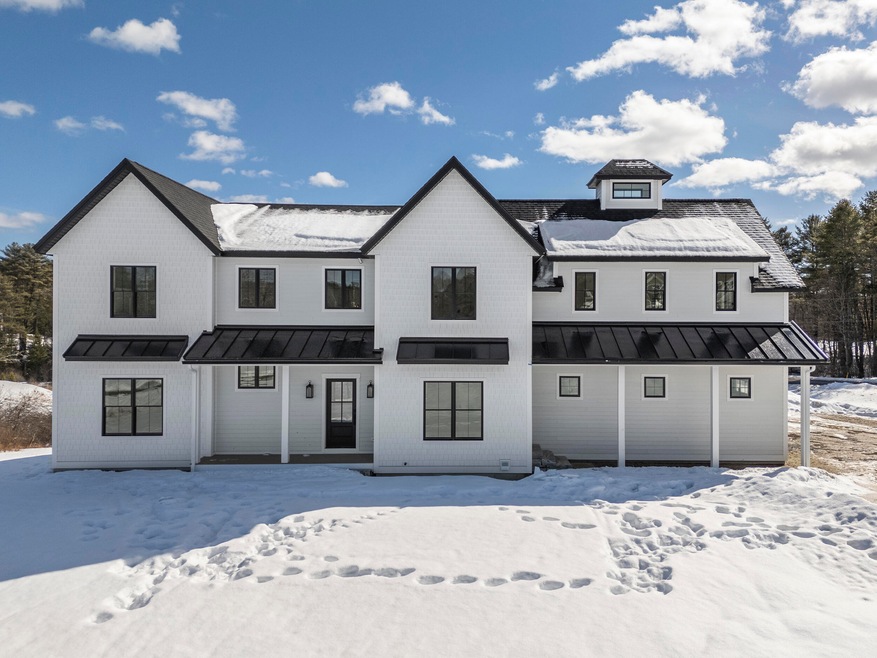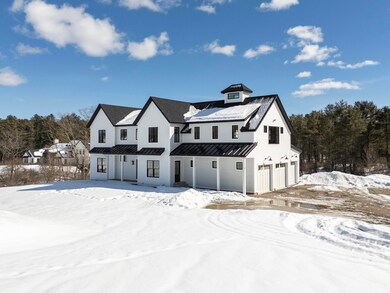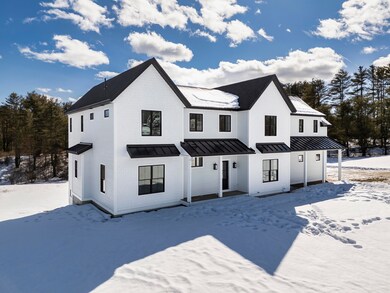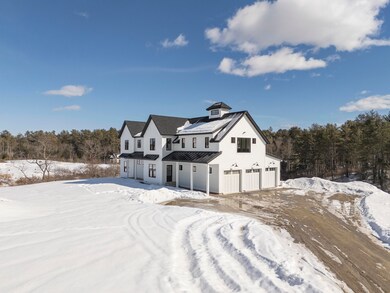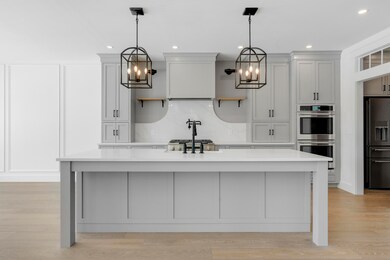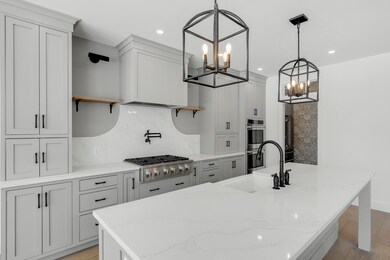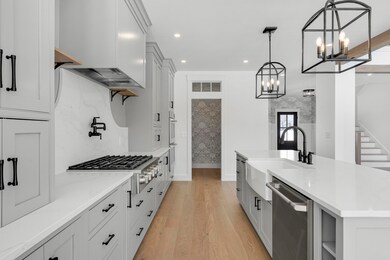New construction by Jackson Built- a fresh take on the classic farmhouse, the home offers stylish interior and exterior design. Just over the Freeport line on the last remaining lot in this desirable Pownal neighborhood with easy access to 295. A large foyer leads to the living room with a gas fireplace, cathedral ceiling, and slider to the back deck. Spacious cook's kitchen featuring painted maple cabinets, a 36'' dual fuel range, a 10'x4' island, and a walk-in pantry- open to the living room with a gas fireplace and dining room with a bank of windows allowing maximum sunlight, both with sliders to the back deck overlooking the pastoral back yard and adjacent fields. The first-floor guest bedroom doubles as a home office, and the den with built-in bookcase provides an additional quiet space- a full bath is situated between them. A large primary suite with walk-in closet and bath with tiled walk-in shower and double vanity is upstairs along with two additional bedrooms and a well-appointed guest bath. The convenient second-floor laundry room includes a laundry sink and built-in table for folding. Direct access to the 635 SF bonus room room over the garage from the hallway. Finished family room with built-ins in the walk-out daylight basement. High ceilings, wood flooring, and stunning lighting and plumbing fixtures throughout this elegant home. Hydro Air HVAC system for efficient central air conditioning and heating. Low-maintenance exterior with LP Smartside and Boral trim. Walk-out daylight basement and 3- bay garage for all of your vehicles and equipment- this home has it all!

