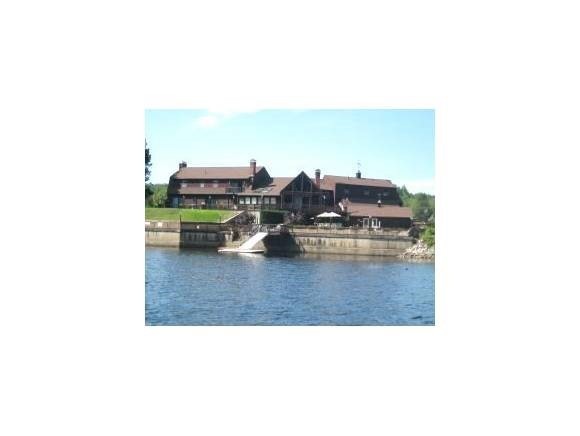
7 Meadowcrest Rd Hooksett, NH 03106
Hooksett NeighborhoodHighlights
- Private Dock
- In Ground Pool
- 1.26 Acre Lot
- Hooksett Memorial School Rated A-
- Waterfront
- Deck
About This Home
As of December 2014Amazing waterfront custom home with 200ft of owned frontage on the Merrimack River with sandy bottom and dock for your boat! Relax in the heated in ground pool overlooking the water with plenty of amenities for entertaining. Over 6,500 sf with 5 bedrooms, six bathrooms, six massive brick fireplaces, potential Au Pair Quarters or teen suite over the 3 car garage! You will not be disappointed with all this home has to offer with granite counter tops, Sub Zero fridge, jacuzzi tub, double ovens, wine cooler, large bar, game room, central AC and generator. This house has enough space to keep everyone happy and busy any time of the year!
Home Details
Home Type
- Single Family
Est. Annual Taxes
- $18,878
Year Built
- Built in 1980
Lot Details
- 1.26 Acre Lot
- Waterfront
- Property fronts a private road
- Lot Sloped Up
- Sprinkler System
Parking
- 3 Car Garage
- Circular Driveway
Home Design
- Gambrel Roof
- Concrete Foundation
- Wood Frame Construction
- Shingle Roof
- Wood Siding
Interior Spaces
- 2-Story Property
- Central Vacuum
- Bar
- Woodwork
- Cathedral Ceiling
- Multiple Fireplaces
- Wood Burning Fireplace
- Dining Area
- Home Security System
- Laundry on main level
Kitchen
- Double Oven
- Electric Cooktop
- Microwave
- Dishwasher
- Kitchen Island
Flooring
- Wood
- Carpet
- Tile
Bedrooms and Bathrooms
- 4 Bedrooms
- Main Floor Bedroom
- En-Suite Primary Bedroom
- Walk-In Closet
Finished Basement
- Basement Fills Entire Space Under The House
- Connecting Stairway
- Interior Basement Entry
- Basement Storage
Outdoor Features
- In Ground Pool
- Water Access
- Private Dock
- Balcony
- Deck
- Shed
- Porch
Utilities
- Baseboard Heating
- Hot Water Heating System
- Power Generator
- Private Water Source
- Private Sewer
- Internet Available
Map
Home Values in the Area
Average Home Value in this Area
Property History
| Date | Event | Price | Change | Sq Ft Price |
|---|---|---|---|---|
| 04/19/2025 04/19/25 | For Sale | $1,895,000 | +166.9% | $282 / Sq Ft |
| 12/05/2014 12/05/14 | Sold | $710,000 | -10.7% | $91 / Sq Ft |
| 08/29/2014 08/29/14 | Pending | -- | -- | -- |
| 10/04/2013 10/04/13 | For Sale | $795,000 | -- | $102 / Sq Ft |
Tax History
| Year | Tax Paid | Tax Assessment Tax Assessment Total Assessment is a certain percentage of the fair market value that is determined by local assessors to be the total taxable value of land and additions on the property. | Land | Improvement |
|---|---|---|---|---|
| 2024 | $25,594 | $1,509,100 | $326,600 | $1,182,500 |
| 2023 | $24,115 | $1,509,100 | $325,600 | $1,183,500 |
| 2022 | $21,845 | $908,300 | $222,500 | $685,800 |
| 2021 | $20,182 | $908,300 | $222,500 | $685,800 |
| 2020 | $20,446 | $908,300 | $222,500 | $685,800 |
| 2019 | $19,572 | $908,200 | $222,500 | $685,700 |
| 2018 | $1,967 | $908,200 | $222,500 | $685,700 |
| 2017 | $21,392 | $800,000 | $193,200 | $606,800 |
| 2016 | $412 | $800,000 | $193,200 | $606,800 |
| 2015 | $383 | $800,000 | $193,200 | $606,800 |
| 2014 | $19,864 | $800,000 | $193,200 | $606,800 |
| 2013 | $18,199 | $775,100 | $193,200 | $581,900 |
Mortgage History
| Date | Status | Loan Amount | Loan Type |
|---|---|---|---|
| Open | $650,000 | Credit Line Revolving | |
| Closed | $385,000 | Stand Alone Refi Refinance Of Original Loan | |
| Closed | $700,000 | Stand Alone Refi Refinance Of Original Loan | |
| Previous Owner | $540,000 | Stand Alone Refi Refinance Of Original Loan | |
| Previous Owner | $417,000 | Purchase Money Mortgage | |
| Previous Owner | $417,000 | Unknown | |
| Previous Owner | $83,000 | Unknown | |
| Previous Owner | $600,000 | Purchase Money Mortgage |
Deed History
| Date | Type | Sale Price | Title Company |
|---|---|---|---|
| Quit Claim Deed | -- | None Available | |
| Warranty Deed | $710,000 | -- | |
| Deed | $940,000 | -- |
Similar Homes in Hooksett, NH
Source: PrimeMLS
MLS Number: 4319500
APN: HOOK-000018-000000-000005
- 254 W River Rd
- 5 Hidden Ranch Dr
- 6 Hidden Ranch Dr
- 3 Hidden Ranch Dr
- 1465 Hooksett Rd Unit 349
- 1465 Hooksett Rd Unit 196 Buckingham
- 1465 Hooksett Rd Unit 1333
- 1465 Hooksett Rd Unit 272
- 23 Ironwood Cir
- 10 Saw Hill Rd
- Map 16 Morningside Dr
- Map 16 Lot 81 Morningside Dr
- 10 Burbank Way
- 6 Summit Dr
- 449 W River Rd
- 8 Strawberry Ln
- 12 Mulberry Ln
- 7 Martins Ferry Rd Unit C
- 7 Martins Ferry Rd Unit B
- 7 Martins Ferry Rd Unit A
