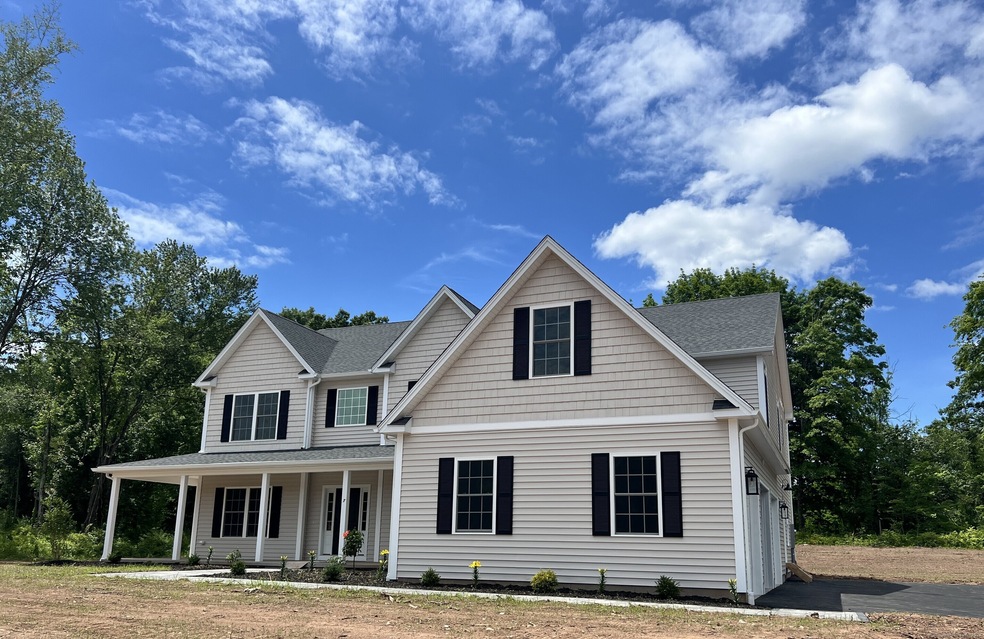
7 Melrose Dr Unit 7 Cheshire, CT 06410
Highlights
- 1.18 Acre Lot
- Colonial Architecture
- 1 Fireplace
- Darcey School Rated A-
- Attic
- Porch
About This Home
As of June 2024A beautiful new construction home in a brand new subdivision! Introducing the expanded Essex plan at 3,991 square feet. A very spacious home with 9 ft ceilings on the main level, with a beautiful cathedral ceiling in the Family Room that perfectly highlights the propane fireplace. A very functional mudroom area right off the 3 car garage, with a 1/2 bath that has a convenient access to the rear yard. The front foyer has a grand feel with the open ceiling and aesthetically pleasing split design stairs. Completing the first floor is a Dining Room, Living Room and a large Study. Four bedrooms and a Laundry Room are to be found on the second floor. You may never want to leave the Primary bedroom, with a huge walk in closet and luxurious en-suite bath. One of the 3 remaining bedrooms has its own en-suite bath, convenient for overnight guests. The spacious basement is ready for finishing with it's 9 ft ceilings!
Last Agent to Sell the Property
William Raveis Real Estate License #REB.0793913 Listed on: 03/02/2023

Home Details
Home Type
- Single Family
Year Built
- Built in 2023
Lot Details
- 1.18 Acre Lot
- Property is zoned R-40
Home Design
- Home to be built
- Colonial Architecture
- Concrete Foundation
- Frame Construction
- Asphalt Shingled Roof
- Vinyl Siding
Interior Spaces
- 3,991 Sq Ft Home
- 1 Fireplace
- Entrance Foyer
- Unfinished Basement
- Basement Fills Entire Space Under The House
- Attic or Crawl Hatchway Insulated
Bedrooms and Bathrooms
- 4 Bedrooms
Laundry
- Laundry Room
- Laundry on upper level
Parking
- 3 Car Garage
- Automatic Garage Door Opener
- Driveway
Outdoor Features
- Porch
Schools
- Cheshire High School
Utilities
- Central Air
- Heating System Uses Propane
- Propane Water Heater
Community Details
- Orchard View Subdivision
Similar Homes in Cheshire, CT
Home Values in the Area
Average Home Value in this Area
Property History
| Date | Event | Price | Change | Sq Ft Price |
|---|---|---|---|---|
| 06/12/2024 06/12/24 | Sold | $1,117,904 | +0.3% | $280 / Sq Ft |
| 03/02/2023 03/02/23 | Pending | -- | -- | -- |
| 03/02/2023 03/02/23 | For Sale | $1,114,656 | -- | $279 / Sq Ft |
Tax History Compared to Growth
Agents Affiliated with this Home
-
Dori Degennaro

Seller's Agent in 2024
Dori Degennaro
William Raveis Real Estate
(860) 301-7794
11 in this area
64 Total Sales
-
Peter Digangi

Buyer's Agent in 2024
Peter Digangi
Dow Della Valle
(203) 494-6802
3 in this area
24 Total Sales
Map
Source: SmartMLS
MLS Number: 170553505
- 23 Melrose Dr
- 6 Melrose Dr Unit Lot 10
- 11 Melrose Dr Unit 5
- 9 Melrose Dr Unit 6
- 41 Wallingford Rd
- 85 Ridgeview Place
- 453 E Mitchell Ave Unit 453
- 41 Surrey Dr
- 3 Melrose Dr Unit Lot 9
- 26 Williams Rd
- 320 Highland Ave
- 48 Warren St
- 490 Oak Ave Unit 44
- 486 Oak Ave Unit 50
- 482 Oak Ave Unit 60
- 21 Melrose Dr Unit Lot 2
- 498 Oak Ave Unit 26
- 454 Castle Glenn
- 15 Melrose Dr Unit Lot 4
- 3 Cedar Ln
