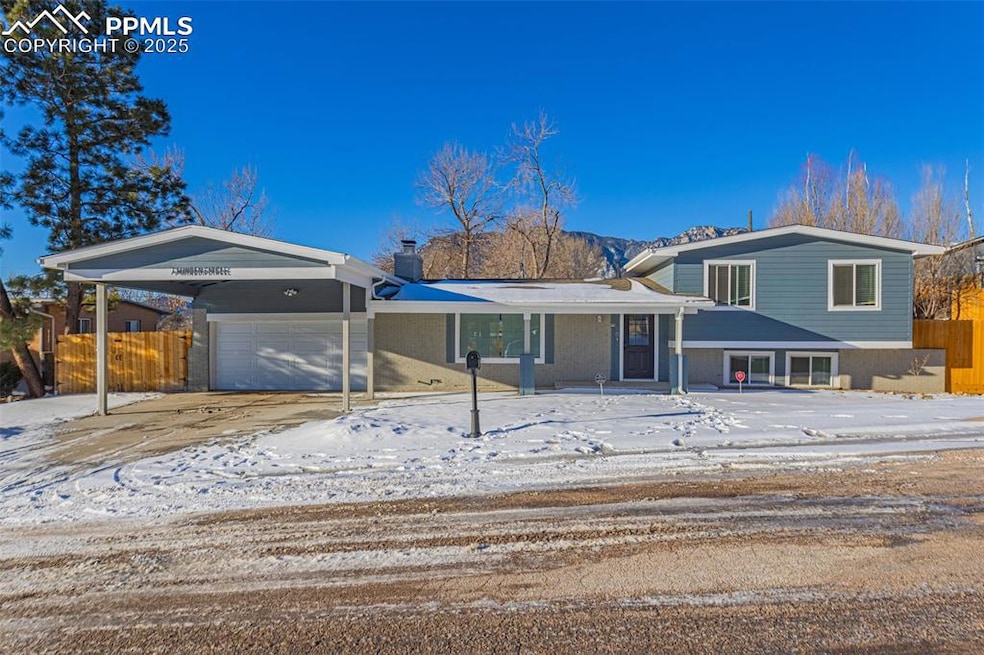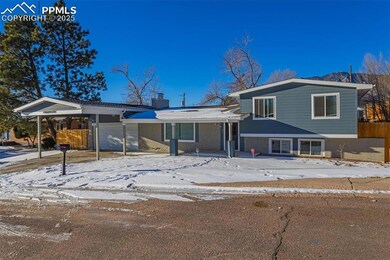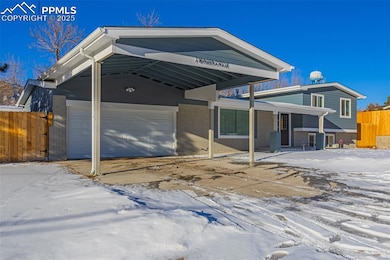7 Minden Cir Colorado Springs, CO 80906
Stratmoor Hills NeighborhoodEstimated payment $2,357/month
Highlights
- Wood Flooring
- Fireplace
- Landscaped
- Corner Lot
- 2 Car Attached Garage
- 4-minute walk to Stratmoor Hills Park
About This Home
Welcome to this stunning 4-bedroom, 3-bathroom home, perfectly situated on a generous 12,300 sq. ft. lot in a quiet and peaceful neighborhood. This beautifully updated property offers a seamless blend of modern amenities and cozy charm, making it the perfect place to call home.
Step inside and experience the inviting open-concept layout, featuring a spacious living room with hardwood floors and with a warm fireplace that creates a welcoming ambiance. The updated kitchen is a chef’s dream, boasting a large island, sleek countertops, and modern appliances, perfect for preparing meals and entertaining guests. The restrooms have been thoughtfully updated, providing contemporary finishes and functionality.
The home includes an attached 2-car garage, a carport, and a well-maintained furnace and A/C unit, both only a few years old, ensuring year-round comfort. The fully fenced yard offers privacy and security, making it an ideal space for family, pets, or gardening enthusiasts.
One of the standout features of this property is the expansive backyard entertainment area, designed to impress. This space includes a large grill, a small refrigerator, and a gas fireplace, creating the perfect setting for outdoor gatherings. With about 80% of the entertainment area completed, there is room to add your personal touch and make it truly your own.
Conveniently located just minutes from Fort Carson, schools, shopping centers, restaurants, and entertainment, this home offers easy access to everything you need. Additionally, the property is only about 7 minutes from the I-25 freeway, making commuting a breeze.
Don’t miss out on this incredible opportunity to own a beautifully updated home in an unbeatable location. Schedule your showing today and experience all this property has to offer!
Listing Agent
You 1st Realty - Unity Brokerage Phone: 719-308-4642 Listed on: 02/07/2025
Home Details
Home Type
- Single Family
Est. Annual Taxes
- $1,285
Year Built
- Built in 1964
Lot Details
- 0.28 Acre Lot
- Property is Fully Fenced
- Landscaped
- Corner Lot
Parking
- 2 Car Attached Garage
- Carport
- Driveway
Home Design
- Tri-Level Property
- Shingle Roof
- Wood Siding
Interior Spaces
- 1,735 Sq Ft Home
- Fireplace
- Walk-Out Basement
Kitchen
- Plumbed For Gas In Kitchen
- Microwave
- Dishwasher
- Disposal
Flooring
- Wood
- Carpet
Bedrooms and Bathrooms
- 4 Bedrooms
Schools
- Martin Luther King Jr. Elementary School
- Fox Meadow Middle School
- Harrison High School
Utilities
- Forced Air Heating and Cooling System
Map
Home Values in the Area
Average Home Value in this Area
Tax History
| Year | Tax Paid | Tax Assessment Tax Assessment Total Assessment is a certain percentage of the fair market value that is determined by local assessors to be the total taxable value of land and additions on the property. | Land | Improvement |
|---|---|---|---|---|
| 2025 | $1,815 | $26,670 | -- | -- |
| 2024 | $1,285 | $26,930 | $3,480 | $23,450 |
| 2023 | $1,285 | $26,930 | $3,480 | $23,450 |
| 2022 | $1,188 | $18,610 | $2,860 | $15,750 |
| 2021 | $1,247 | $19,150 | $2,950 | $16,200 |
| 2020 | $1,072 | $14,350 | $2,570 | $11,780 |
| 2019 | $519 | $14,350 | $2,570 | $11,780 |
| 2018 | $444 | $11,880 | $1,840 | $10,040 |
| 2017 | $363 | $11,880 | $1,840 | $10,040 |
| 2016 | $393 | $12,160 | $1,910 | $10,250 |
| 2015 | $392 | $12,160 | $1,910 | $10,250 |
| 2014 | $371 | $11,420 | $1,910 | $9,510 |
Property History
| Date | Event | Price | List to Sale | Price per Sq Ft |
|---|---|---|---|---|
| 09/22/2025 09/22/25 | For Sale | $429,999 | 0.0% | $248 / Sq Ft |
| 09/11/2025 09/11/25 | Pending | -- | -- | -- |
| 08/14/2025 08/14/25 | Price Changed | $429,999 | -4.4% | $248 / Sq Ft |
| 08/13/2025 08/13/25 | For Sale | $449,999 | 0.0% | $259 / Sq Ft |
| 08/10/2025 08/10/25 | Off Market | $449,999 | -- | -- |
| 07/25/2025 07/25/25 | Price Changed | $449,999 | -6.3% | $259 / Sq Ft |
| 07/15/2025 07/15/25 | Price Changed | $479,999 | -4.0% | $277 / Sq Ft |
| 06/22/2025 06/22/25 | Price Changed | $499,999 | 0.0% | $288 / Sq Ft |
| 06/22/2025 06/22/25 | For Sale | $499,999 | -3.3% | $288 / Sq Ft |
| 06/17/2025 06/17/25 | Off Market | $516,999 | -- | -- |
| 06/12/2025 06/12/25 | Price Changed | $516,999 | -0.1% | $298 / Sq Ft |
| 06/03/2025 06/03/25 | For Sale | $517,500 | 0.0% | $298 / Sq Ft |
| 04/08/2025 04/08/25 | Off Market | $517,500 | -- | -- |
| 03/20/2025 03/20/25 | Price Changed | $517,500 | -0.5% | $298 / Sq Ft |
| 02/07/2025 02/07/25 | For Sale | $520,000 | -- | $300 / Sq Ft |
Purchase History
| Date | Type | Sale Price | Title Company |
|---|---|---|---|
| Quit Claim Deed | -- | None Listed On Document | |
| Special Warranty Deed | $400,000 | Stewart Title | |
| Warranty Deed | $80,000 | Stewart Title |
Source: Pikes Peak REALTOR® Services
MLS Number: 1150610
APN: 65051-07-001
- 0 Catalina Dr
- 19 Clover Cir E
- 18 Clover Cir E
- 449 Loomis Ave
- 520 Crestridge Ave
- 414 Sinton Ave
- 302 Loomis Ave
- 242 Westcott Ave
- 3585 Hickory Hill Dr
- 1985 Tanager Way
- 547 Loomis Ave
- 3865 Rosemere St
- 357 Fairway S
- 419 Chamberlin Place
- 1712 Hampton S
- 4319 Lashelle Ave
- 4310 Loomis Ave
- 4328 Ericson Dr
- 3916 Red Cedar Dr
- 4438 Millburn Dr
- 614 Crestridge Ave
- 308 Loomis Ave
- 1870 Swearinger Dr
- 2020 Hampton S
- 1720 Hampton S Unit 3
- 1810 Eldorado Springs Heights
- 1709 Hampton S Unit 4
- 4311 Ericson Dr
- 4311 Ericson Dr
- 4311 Ericson Dr
- 4270 Loomis Ave Unit A
- 3830 Strawberry Field Grove Unit A
- 3875 Strawberry Field Grove
- 3875 Strawberry Field Grove Unit B
- 3875 Strawberry Field Grove
- 3750 Penny Point Unit A
- 1472 Meadow Peak View
- 4409 Cherry Oak Ct
- 3308 Quail Lake Rd
- 4085 Westmeadow Dr







