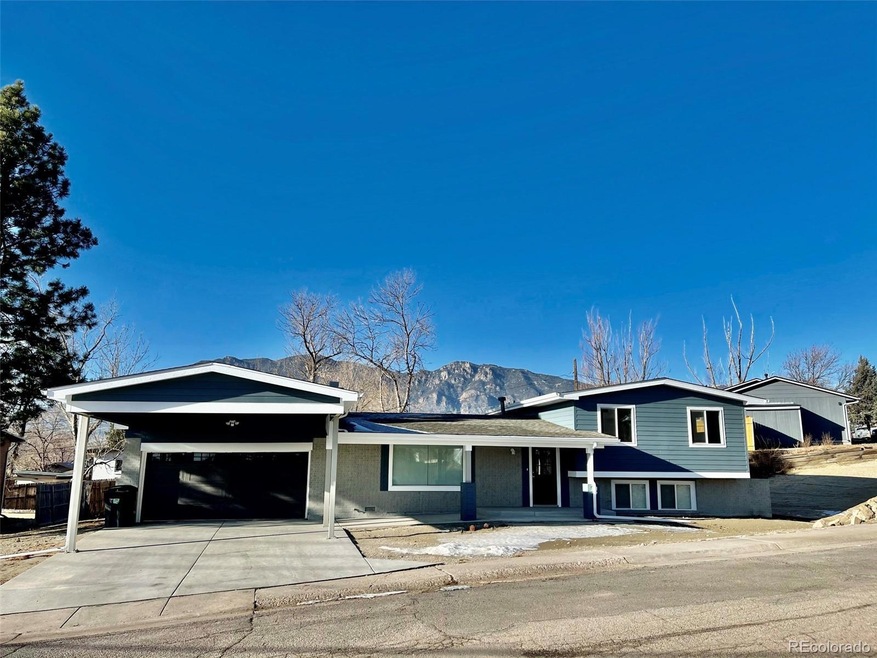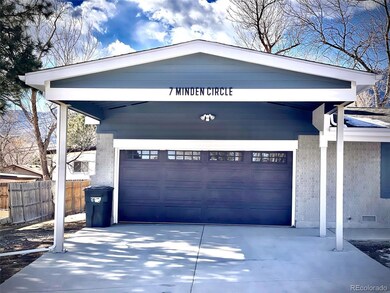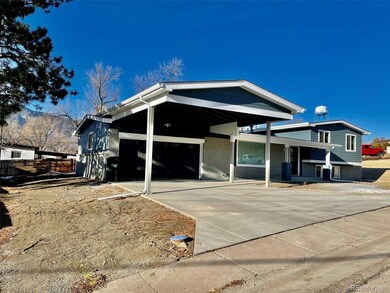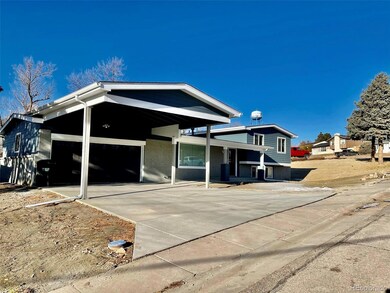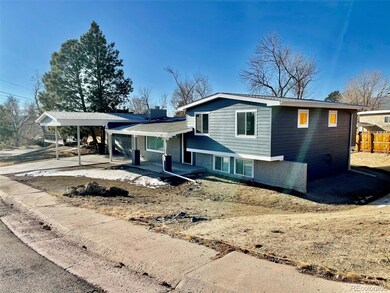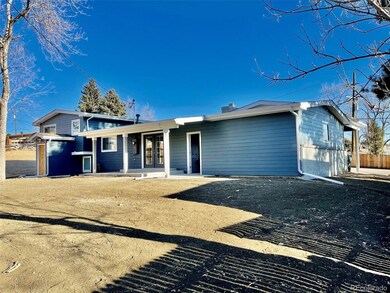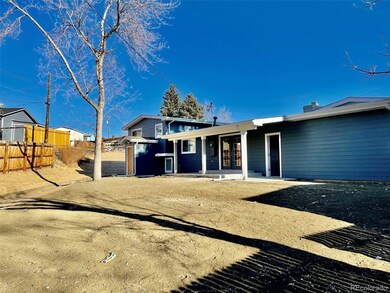
7 Minden Cir Colorado Springs, CO 80906
Stratmoor Hills NeighborhoodHighlights
- Mountain View
- No HOA
- 2 Car Attached Garage
- 1 Fireplace
- Covered patio or porch
- 4-minute walk to Stratmoor Hills Park
About This Home
As of April 2021Don't miss out on this highly desired renovation. Beautiful open lot with opportunity to landscape to your specific desire. Renovation in every area of the home, Updated MEP! Extended carport and new patios. Showings to start on Friday, 2/12/20.
Last Agent to Sell the Property
Realty One Group Five Star License #100034542 Listed on: 02/10/2021

Last Buyer's Agent
PPAR Agent Non-REcolorado
NON MLS PARTICIPANT
Home Details
Home Type
- Single Family
Est. Annual Taxes
- $1,072
Year Built
- Built in 1964 | Remodeled
Lot Details
- 0.28 Acre Lot
- Property is zoned RS-6000
Parking
- 2 Car Attached Garage
- 2 Carport Spaces
Home Design
- Tri-Level Property
- Frame Construction
- Composition Roof
Interior Spaces
- 1 Fireplace
- Mountain Views
Bedrooms and Bathrooms
- 4 Bedrooms
Finished Basement
- Walk-Out Basement
- 1 Bedroom in Basement
- Crawl Space
- Natural lighting in basement
Outdoor Features
- Covered patio or porch
Schools
- Stratmoor Hills Elementary School
- Fox Meadow Middle School
- Harrison High School
Utilities
- Forced Air Heating and Cooling System
- Heating System Uses Natural Gas
Community Details
- No Home Owners Association
- Stratmoor Subdivision
Listing and Financial Details
- Assessor Parcel Number 65051-07-001
Ownership History
Purchase Details
Purchase Details
Home Financials for this Owner
Home Financials are based on the most recent Mortgage that was taken out on this home.Purchase Details
Similar Homes in Colorado Springs, CO
Home Values in the Area
Average Home Value in this Area
Purchase History
| Date | Type | Sale Price | Title Company |
|---|---|---|---|
| Quit Claim Deed | -- | None Listed On Document | |
| Special Warranty Deed | $400,000 | Stewart Title | |
| Warranty Deed | $80,000 | Stewart Title |
Mortgage History
| Date | Status | Loan Amount | Loan Type |
|---|---|---|---|
| Open | $150,000 | New Conventional |
Property History
| Date | Event | Price | Change | Sq Ft Price |
|---|---|---|---|---|
| 06/03/2025 06/03/25 | For Sale | $517,500 | 0.0% | $298 / Sq Ft |
| 04/08/2025 04/08/25 | Off Market | $517,500 | -- | -- |
| 03/20/2025 03/20/25 | Price Changed | $517,500 | -0.5% | $298 / Sq Ft |
| 02/07/2025 02/07/25 | For Sale | $520,000 | +30.0% | $300 / Sq Ft |
| 04/14/2021 04/14/21 | Sold | $400,000 | +0.3% | $231 / Sq Ft |
| 03/25/2021 03/25/21 | Pending | -- | -- | -- |
| 03/12/2021 03/12/21 | For Sale | $399,000 | 0.0% | $230 / Sq Ft |
| 03/06/2021 03/06/21 | Pending | -- | -- | -- |
| 02/11/2021 02/11/21 | For Sale | $399,000 | -- | $230 / Sq Ft |
Tax History Compared to Growth
Tax History
| Year | Tax Paid | Tax Assessment Tax Assessment Total Assessment is a certain percentage of the fair market value that is determined by local assessors to be the total taxable value of land and additions on the property. | Land | Improvement |
|---|---|---|---|---|
| 2024 | $1,285 | $26,930 | $3,480 | $23,450 |
| 2023 | $1,285 | $26,930 | $3,480 | $23,450 |
| 2022 | $1,188 | $18,610 | $2,860 | $15,750 |
| 2021 | $1,247 | $19,150 | $2,950 | $16,200 |
| 2020 | $1,072 | $14,350 | $2,570 | $11,780 |
| 2019 | $519 | $14,350 | $2,570 | $11,780 |
| 2018 | $444 | $11,880 | $1,840 | $10,040 |
| 2017 | $363 | $11,880 | $1,840 | $10,040 |
| 2016 | $393 | $12,160 | $1,910 | $10,250 |
| 2015 | $392 | $12,160 | $1,910 | $10,250 |
| 2014 | $371 | $11,420 | $1,910 | $9,510 |
Agents Affiliated with this Home
-
Ricardo Novelo

Seller's Agent in 2025
Ricardo Novelo
You 1st Realty - Unity
(719) 308-4642
1 in this area
103 Total Sales
-
James LeDuc

Seller's Agent in 2021
James LeDuc
Realty One Group Five Star
(303) 377-8100
1 in this area
4 Total Sales
-
P
Buyer's Agent in 2021
PPAR Agent Non-REcolorado
NON MLS PARTICIPANT
Map
Source: REcolorado®
MLS Number: 2207937
APN: 65051-07-001
- 14 Jewel Ave
- 18 Clover Cir E
- 414 Sinton Ave
- 414 Westmark Ave
- 3560 Hickory Hill Dr
- 211 Stratmoor Dr
- 346 Fairway S Unit 344
- 419 Chamberlin Place
- 3702 Red Cedar Dr
- 1995 Hampton S
- 1712 Hampton S
- 1305 Suncrest Way
- 4241 Millburn S
- 4257 Millburn S
- 4319 Lashelle Ave
- 4310 Loomis Ave
- 4327 Ericson Dr
- 1501 Coolcrest Dr
- 4331 Lashelle Ave
- 2025 Broman Ct
