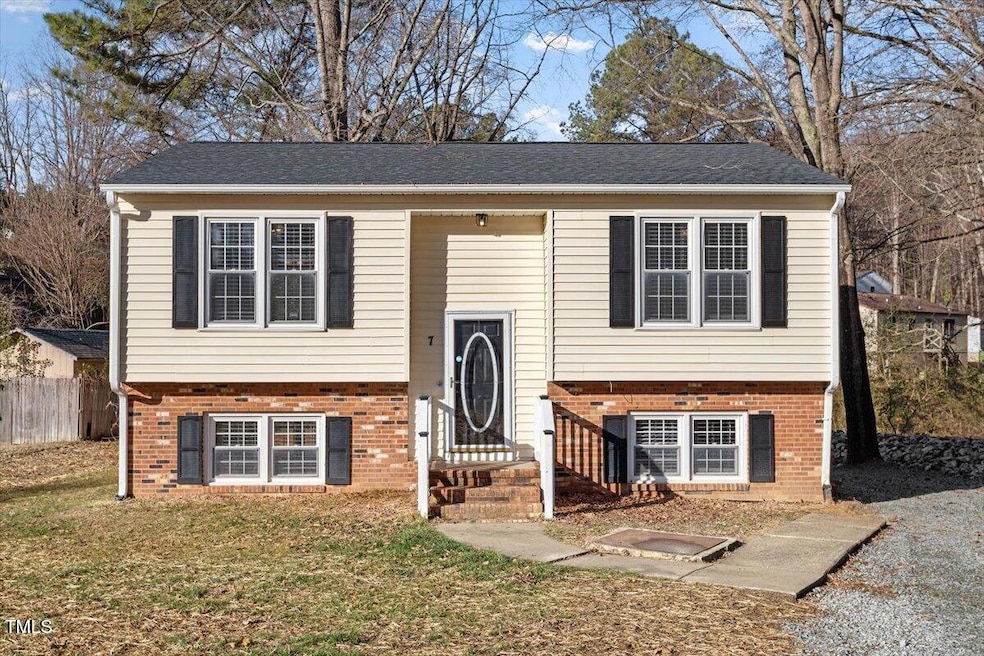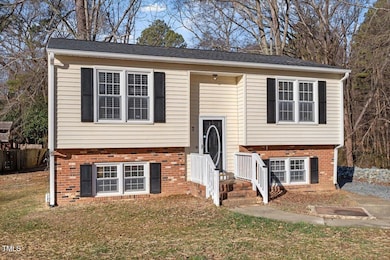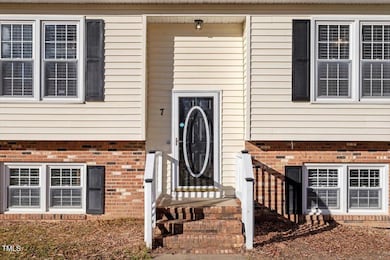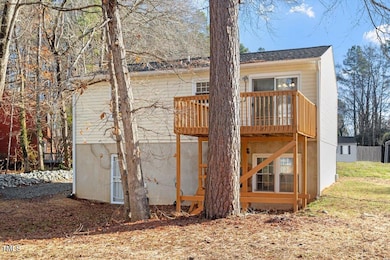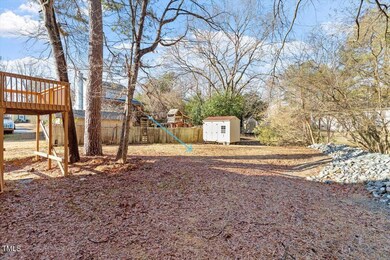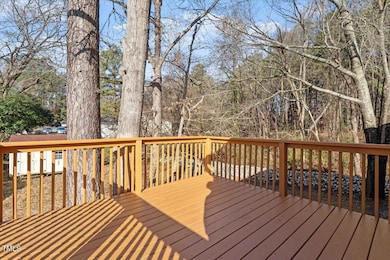
7 Misty Creek Ct Durham, NC 27705
Duke Homestead NeighborhoodEstimated payment $2,018/month
Highlights
- Deck
- Main Floor Primary Bedroom
- Cul-De-Sac
- Traditional Architecture
- No HOA
- Porch
About This Home
Calling All Buyers - Bring Your Offers!
Whether you're looking for a primary residence or your next investment property, 7 Misty Creek Ct offers a fantastic opportunity. This 3-bedroom, 2-bath bi-level home is situated on a quiet cul-de-sac and features numerous updates, including a brand-new refrigerator (2025), new LVP flooring throughout, fresh, bright interior paint, new light fixtures and ceiling fans, and a new roof (2024).
The main level includes two spacious bedrooms, a full bath, and an open-concept living and dining room area that flows seamlessly onto a large outdoor deck, making this space ideal for relaxing or entertaining.
The lower level features a third bedroom, a full bath, and a flexible bonus room, which could serve as a fourth bedroom if needed. There's also a utility room with washer/dryer connections and a finished storage space (not included in MLS square footage).
Conveniently located near shopping, major highways, and other local amenities, this home offers both comfort and convenience.
Don't miss out—schedule your showing today!
Important Notes:
•City of Durham stormwater easement runs through the backyard.
•An estate sale.
Open House Schedule
-
Sunday, September 14, 20252:00 to 4:00 pm9/14/2025 2:00:00 PM +00:009/14/2025 4:00:00 PM +00:00Add to Calendar
Home Details
Home Type
- Single Family
Est. Annual Taxes
- $2,480
Year Built
- Built in 1983
Lot Details
- 0.32 Acre Lot
- Cul-De-Sac
Home Design
- Traditional Architecture
- Bi-Level Home
- Brick Veneer
- Slab Foundation
- Shingle Roof
- Architectural Shingle Roof
- Vinyl Siding
- Stucco
Interior Spaces
- Ceiling Fan
- Family Room
- Combination Dining and Living Room
- Luxury Vinyl Tile Flooring
- Scuttle Attic Hole
- Range
- Washer and Electric Dryer Hookup
Bedrooms and Bathrooms
- 3 Bedrooms
- Primary Bedroom on Main
- 2 Full Bathrooms
- Bathtub with Shower
Finished Basement
- Heated Basement
- Walk-Out Basement
- Interior Basement Entry
- Laundry in Basement
- Stubbed For A Bathroom
- Basement Storage
Parking
- 3 Parking Spaces
- No Garage
- Gravel Driveway
- Outside Parking
Outdoor Features
- Deck
- Porch
Schools
- Hillandale Elementary School
- Carrington Middle School
- Riverside High School
Utilities
- Central Air
- Heating Available
- Cable TV Available
Community Details
- No Home Owners Association
- Pinewood Subdivision
Listing and Financial Details
- Assessor Parcel Number 126332
Map
Home Values in the Area
Average Home Value in this Area
Tax History
| Year | Tax Paid | Tax Assessment Tax Assessment Total Assessment is a certain percentage of the fair market value that is determined by local assessors to be the total taxable value of land and additions on the property. | Land | Improvement |
|---|---|---|---|---|
| 2024 | $2,480 | $177,800 | $36,355 | $141,445 |
| 2023 | $2,329 | $177,800 | $36,355 | $141,445 |
| 2022 | $2,276 | $177,800 | $36,355 | $141,445 |
| 2021 | $2,265 | $177,800 | $36,355 | $141,445 |
| 2020 | $2,212 | $177,800 | $36,355 | $141,445 |
| 2019 | $2,212 | $177,800 | $36,355 | $141,445 |
| 2018 | $1,734 | $127,810 | $29,745 | $98,065 |
| 2017 | $1,721 | $127,810 | $29,745 | $98,065 |
| 2016 | $1,663 | $127,810 | $29,745 | $98,065 |
| 2015 | $1,804 | $130,336 | $25,374 | $104,962 |
| 2014 | $1,804 | $130,336 | $25,374 | $104,962 |
Property History
| Date | Event | Price | Change | Sq Ft Price |
|---|---|---|---|---|
| 06/22/2025 06/22/25 | Price Changed | $334,999 | -7.7% | $207 / Sq Ft |
| 03/12/2025 03/12/25 | Price Changed | $363,000 | -9.9% | $225 / Sq Ft |
| 02/14/2025 02/14/25 | For Sale | $403,000 | -- | $250 / Sq Ft |
Purchase History
| Date | Type | Sale Price | Title Company |
|---|---|---|---|
| Interfamily Deed Transfer | -- | -- |
Mortgage History
| Date | Status | Loan Amount | Loan Type |
|---|---|---|---|
| Closed | $86,000 | Credit Line Revolving | |
| Closed | $96,000 | Stand Alone First |
Similar Homes in Durham, NC
Source: Doorify MLS
MLS Number: 10076607
APN: 126332
- 1924 Strebor St
- 2128 Strebor St
- 1214 W Murray Ave
- 2205 W Carver St
- 2503 Lednum St
- 1708 Forest Rd
- 2506 Richwood Rd
- 2013 Walnut St
- 212 Pinewood Dr
- 2715 Ashley St
- 1314 Hudson Ave
- 2710 Broad St
- 2217 Stroller Ave
- 1309 Hudson Ave Unit D13
- 1309 Hudson Ave Unit D3
- 1309 Hudson Ave Unit D14
- 1309 Hudson Ave Unit D6
- 1309 Hudson Ave Unit D12
- 924 Lorain Ave
- 2803 Fawn Ave
- 2335 Broad St
- 1832 Forest Rd
- 1817 Hillcrest Dr
- 2517 Guess Rd
- 2607 Duke Homestead Rd Unit A
- 2507 W Carver St
- 1306 Leon St
- 1906 Guess Rd
- 1802 Guess Rd
- 1001 Ruby St
- 3506 Guess Rd
- 1113 9th St
- 1115 Berkeley St
- 2105 Bogarde St
- 3637 Guess Rd Unit B
- 3637 Guess Rd
- 1321 Newcastle Rd
- 1015 Clarendon St Unit . A
- 1100 N Buchanan Blvd Unit A
- 1260 Arlo Cross Way
