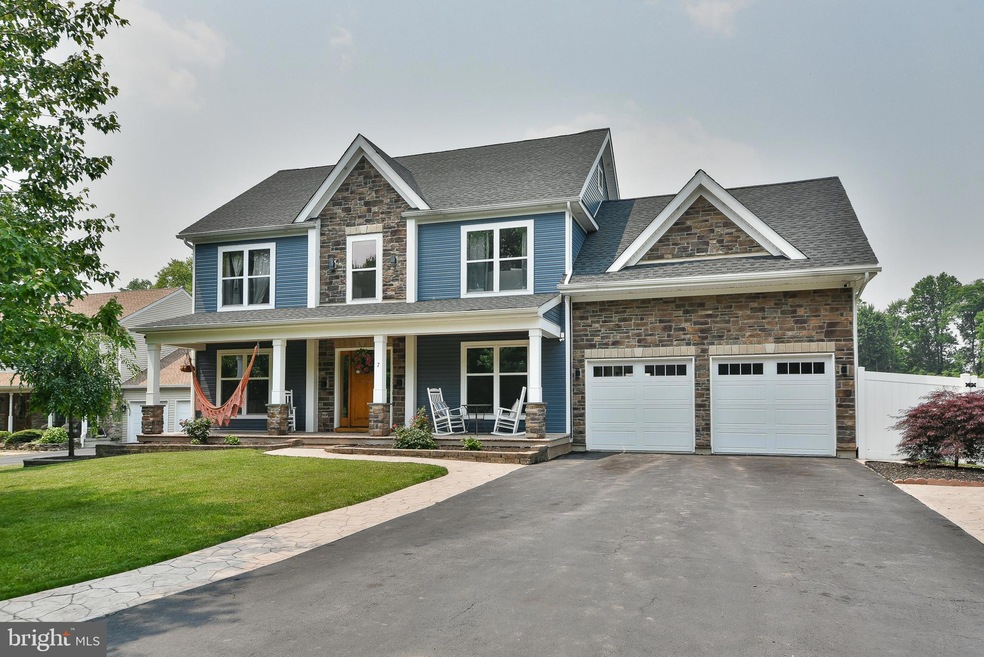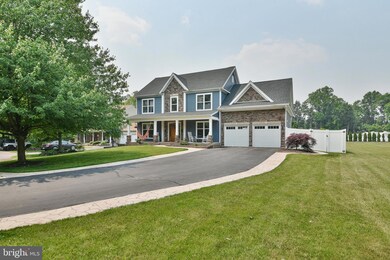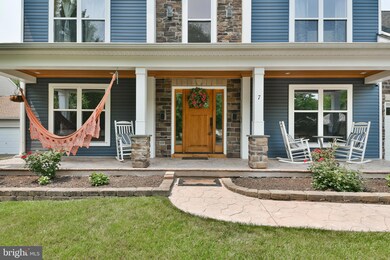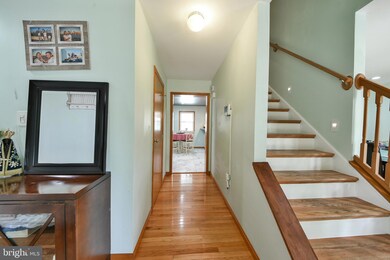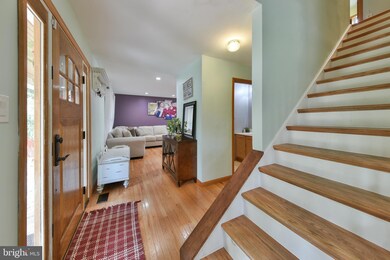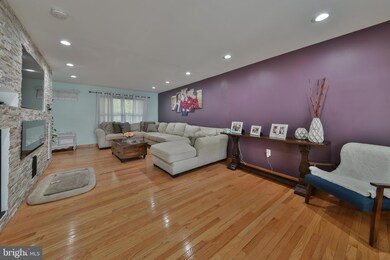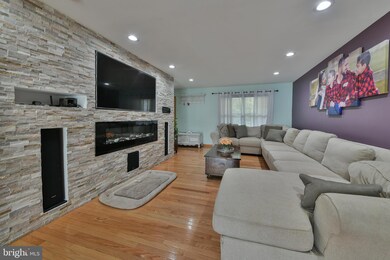
7 Monach Ct Langhorne, PA 19047
Middletown Township NeighborhoodEstimated Value: $679,000 - $860,000
Highlights
- In Ground Pool
- Wood Flooring
- 1 Fireplace
- Colonial Architecture
- Attic
- Stainless Steel Appliances
About This Home
As of July 2023Welcome to your dream home! This beautiful 5 bedroom, 2.5 bath Colonial offers a luxurious and spacious living experience. Situated on a 0.34 acre lot in the Blue Ribbon Award Winning Neshaminy School District, this property boasts a range of amenities that are sure to impress. As you step inside, you'll immediately notice the attention to detail and high quality craftsmanship throughout. The eat-in kitchen features stainless steel appliances, modern cabinetry, and beautiful granite countertops. The breathtaking primary suite features a luxurious walk-in closet complete with glass doors that offer a visually stunning display of your clothing and accessories collection. The en suite primary bathroom boasts an opulent ambiance with exquisite features including a double sink vanity, glass stall shower and a large bathtub offering a tranquil escape for relaxation. Additionally, the finished attic presents a versatile bonus space that can be used as a home office, playroom, or additional living area.
Escape to your own private oasis in the backyard. An expansive patio houses a fully equipped outdoor kitchen, perfect for hosting summer barbecues. The sparkling pool provides a refreshing oasis for unwinding, while the lush landscaping adds an element of natural beauty and tranquility. Convenience is key, as this home comes with an attached 2 car garage and driveway parking, providing plenty of space for your vehicles. Don't miss the opportunity to make this dream home yours! Schedule your showing today!
Home Details
Home Type
- Single Family
Est. Annual Taxes
- $8,694
Year Built
- Built in 2002
Lot Details
- 0.34 Acre Lot
- Cul-De-Sac
- Privacy Fence
- Vinyl Fence
- Property is in excellent condition
- Property is zoned R2
HOA Fees
- $50 Monthly HOA Fees
Parking
- 2 Car Attached Garage
- 3 Driveway Spaces
- Front Facing Garage
Home Design
- Colonial Architecture
- Permanent Foundation
- Frame Construction
Interior Spaces
- 3,428 Sq Ft Home
- Property has 3 Levels
- Recessed Lighting
- 1 Fireplace
- Combination Kitchen and Dining Room
- Wood Flooring
- Finished Basement
- Basement Fills Entire Space Under The House
- Attic
Kitchen
- Eat-In Kitchen
- Stainless Steel Appliances
Bedrooms and Bathrooms
- 5 Main Level Bedrooms
- En-Suite Bathroom
- Walk-In Closet
- Walk-in Shower
Outdoor Features
- In Ground Pool
- Patio
- Exterior Lighting
- Shed
- Outdoor Grill
Utilities
- Central Air
- Heat Pump System
- Electric Water Heater
Community Details
- Association fees include snow removal, common area maintenance
Listing and Financial Details
- Tax Lot 014
- Assessor Parcel Number 22-017-014
Ownership History
Purchase Details
Home Financials for this Owner
Home Financials are based on the most recent Mortgage that was taken out on this home.Purchase Details
Home Financials for this Owner
Home Financials are based on the most recent Mortgage that was taken out on this home.Purchase Details
Home Financials for this Owner
Home Financials are based on the most recent Mortgage that was taken out on this home.Purchase Details
Similar Homes in Langhorne, PA
Home Values in the Area
Average Home Value in this Area
Purchase History
| Date | Buyer | Sale Price | Title Company |
|---|---|---|---|
| Petriashvili Paata | $823,000 | Alpert Abstract | |
| Santos Huasoullu Dos | $395,000 | Mutual Abstartc Co | |
| Garrity Patrick J | $352,000 | None Available | |
| Monach Robert F | $115,000 | -- |
Mortgage History
| Date | Status | Borrower | Loan Amount |
|---|---|---|---|
| Open | Petriashvili Paata | $658,400 | |
| Previous Owner | Santos Huasoullu Dos | $150,000 | |
| Previous Owner | Garrity Patrick J | $227,000 | |
| Previous Owner | Garrity Patrick J | $30,000 | |
| Previous Owner | Garrity Patrick J | $230,000 | |
| Previous Owner | Mannino Salvatore | $236,000 |
Property History
| Date | Event | Price | Change | Sq Ft Price |
|---|---|---|---|---|
| 07/31/2023 07/31/23 | Sold | $823,000 | +17.6% | $240 / Sq Ft |
| 06/12/2023 06/12/23 | Pending | -- | -- | -- |
| 06/07/2023 06/07/23 | For Sale | $699,999 | +77.2% | $204 / Sq Ft |
| 06/30/2017 06/30/17 | Sold | $395,000 | +1.3% | $152 / Sq Ft |
| 04/11/2017 04/11/17 | Pending | -- | -- | -- |
| 04/06/2017 04/06/17 | For Sale | $389,900 | -- | $150 / Sq Ft |
Tax History Compared to Growth
Tax History
| Year | Tax Paid | Tax Assessment Tax Assessment Total Assessment is a certain percentage of the fair market value that is determined by local assessors to be the total taxable value of land and additions on the property. | Land | Improvement |
|---|---|---|---|---|
| 2024 | $8,834 | $40,580 | $4,240 | $36,340 |
| 2023 | $8,694 | $40,580 | $4,240 | $36,340 |
| 2022 | $8,466 | $40,580 | $4,240 | $36,340 |
| 2021 | $8,076 | $38,710 | $4,240 | $34,470 |
| 2020 | $7,742 | $37,560 | $4,240 | $33,320 |
| 2019 | $7,569 | $37,560 | $4,240 | $33,320 |
| 2018 | $7,430 | $37,560 | $4,240 | $33,320 |
| 2017 | $7,240 | $37,560 | $4,240 | $33,320 |
| 2016 | $7,240 | $37,560 | $4,240 | $33,320 |
| 2015 | $7,430 | $37,560 | $4,240 | $33,320 |
| 2014 | $7,430 | $37,560 | $4,240 | $33,320 |
Agents Affiliated with this Home
-
John Katein

Seller's Agent in 2023
John Katein
Century 21 Veterans-Newtown
(267) 414-7057
5 in this area
321 Total Sales
-
Maia Mumladze

Buyer's Agent in 2023
Maia Mumladze
Long & Foster
(215) 500-7371
2 in this area
66 Total Sales
-
Lee Rubin

Seller's Agent in 2017
Lee Rubin
Keller Williams Real Estate-Langhorne
(215) 757-6100
58 in this area
85 Total Sales
-
Carrie Sullivan

Seller Co-Listing Agent in 2017
Carrie Sullivan
Keller Williams Real Estate-Langhorne
(215) 431-7143
62 in this area
124 Total Sales
-
Carlos Cesar

Buyer's Agent in 2017
Carlos Cesar
RE/MAX
(215) 698-3987
206 Total Sales
Map
Source: Bright MLS
MLS Number: PABU2048712
APN: 22-017-014
- 565 Hulmeville Rd
- 1237 Arbutus Ave
- 1005 Jeffrey Ln
- 171 Golf Club Dr
- 759 Avenue F
- 135 Golf Club Dr
- 2009 W Maple Ave
- 435 E Ravine Ave
- 182 S Woodbine Ave
- 1509 Brownsville Rd
- 312 Orchard Ave
- Lot 1 Deer Dr
- Lot 2 Deer Dr
- 912 Parker St
- 0 Highland Ave E Unit PABU2082086
- 0 Highland Ave E Unit PABU2079784
- 225 Playwicki St
- 1635 Winter Ave
- 1001 Playwicki St
- 209 N Bellevue Ave
- 7 Monach Ct
- 9 Monach Ct
- 956 W Richardson Ave
- 6 Monach Ct
- 314 Hulmeville Rd
- 964 W Richardson Ave
- 946 W Richardson Ave
- 350 Hulmeville Rd
- 362 Hulmeville Rd
- 811 W Gillam Ave
- 936 W Richardson Ave
- 831 W Gillam Ave
- 841 W Gillam Ave Unit 2
- 841 W Gillam Ave Unit 4
- 841 W Gillam Ave Unit 2
- 841 W Gillam Ave Unit 3
- 841 W Gillam Ave Unit 5
- 841 W Gillam Ave Unit 1
- 841 W Gillam Ave
- 300 Hulmeville Rd
