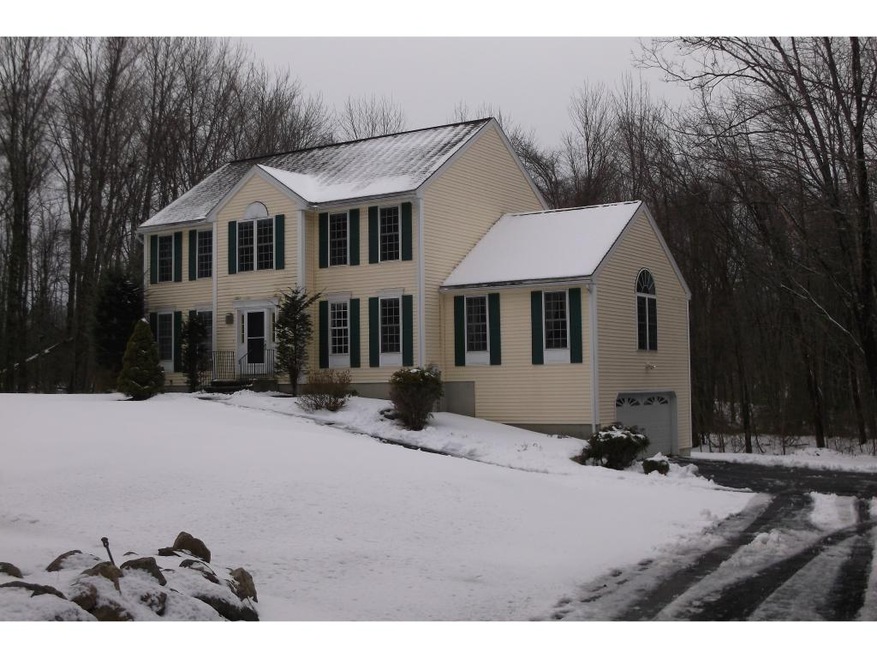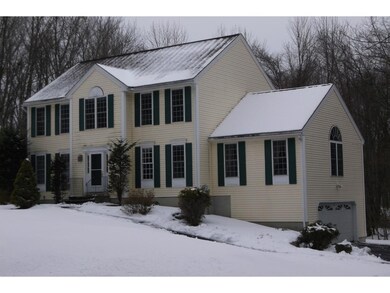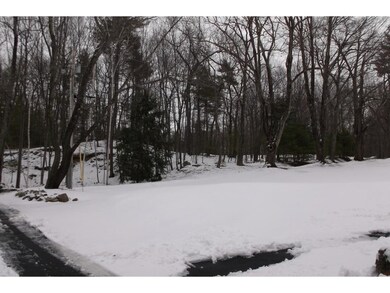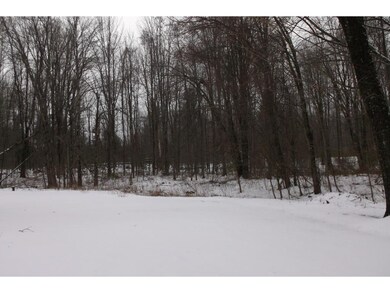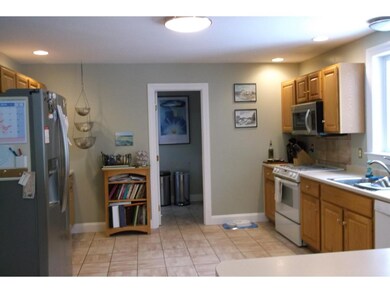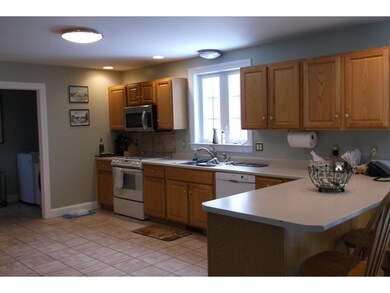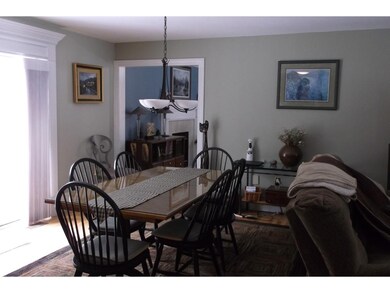
Highlights
- 3.5 Acre Lot
- Wooded Lot
- Wood Flooring
- Deck
- Cathedral Ceiling
- Attic
About This Home
As of July 2017Remarkably quiet and private in a wooded setting, only an hour from Boston. This home is located on a dead-end road, and consists of a four-bedroom, 2.5-bath modern Colonial situated on a well-landscaped four-acre lot in desirable East Derry. Features include: 3600 +/- square feet of finished living space, a first-floor bath and laundry, large eat-in kitchen with lots of cabinets, dining area, and open-concept den, formal dining, large front-to-back great room with gas fireplace and vaulted ceiling, master bedroom with private bath and walk-in closet, oversized two-car garage under, finished basement with office and exercise room, central air, manicured lot with irrigation system, propane hot air heat and on-demand hot water heater. Great new home for nature or horse lovers! Please continue to show for back up offers.
Last Agent to Sell the Property
Bruce Baker
Bean Group / Londonderry License #043193 Listed on: 01/20/2016
Home Details
Home Type
- Single Family
Est. Annual Taxes
- $12,317
Year Built
- 1999
Lot Details
- 3.5 Acre Lot
- Landscaped
- Lot Sloped Up
- Sprinkler System
- Wooded Lot
- Property is zoned LDR
Parking
- 2 Car Direct Access Garage
- Driveway
Home Design
- Concrete Foundation
- Wood Frame Construction
- Shingle Roof
- Vinyl Siding
Interior Spaces
- 2-Story Property
- Central Vacuum
- Cathedral Ceiling
- Gas Fireplace
- Combination Kitchen and Dining Room
- Fire and Smoke Detector
- Attic
Kitchen
- Open to Family Room
- Gas Range
- Microwave
- Dishwasher
Flooring
- Wood
- Carpet
- Ceramic Tile
Bedrooms and Bathrooms
- 4 Bedrooms
- Walk-In Closet
- Bathroom on Main Level
Laundry
- Laundry on main level
- Washer and Dryer Hookup
Partially Finished Basement
- Connecting Stairway
- Interior Basement Entry
Outdoor Features
- Deck
Utilities
- Heating System Uses Gas
- Generator Hookup
- 200+ Amp Service
- Drilled Well
- Liquid Propane Gas Water Heater
- Septic Tank
- Private Sewer
- Leach Field
Ownership History
Purchase Details
Home Financials for this Owner
Home Financials are based on the most recent Mortgage that was taken out on this home.Purchase Details
Home Financials for this Owner
Home Financials are based on the most recent Mortgage that was taken out on this home.Purchase Details
Similar Homes in Derry, NH
Home Values in the Area
Average Home Value in this Area
Purchase History
| Date | Type | Sale Price | Title Company |
|---|---|---|---|
| Warranty Deed | $430,000 | -- | |
| Warranty Deed | $360,000 | -- | |
| Warranty Deed | $249,500 | -- |
Mortgage History
| Date | Status | Loan Amount | Loan Type |
|---|---|---|---|
| Open | $80,000 | Stand Alone Refi Refinance Of Original Loan | |
| Open | $368,011 | FHA | |
| Closed | $57,507 | Stand Alone Refi Refinance Of Original Loan | |
| Closed | $365,500 | Adjustable Rate Mortgage/ARM | |
| Previous Owner | $50,000 | Unknown | |
| Previous Owner | $217,783 | Stand Alone Refi Refinance Of Original Loan | |
| Previous Owner | $73,579 | Unknown | |
| Previous Owner | $65,000 | Unknown |
Property History
| Date | Event | Price | Change | Sq Ft Price |
|---|---|---|---|---|
| 07/14/2017 07/14/17 | Sold | $430,000 | 0.0% | $142 / Sq Ft |
| 05/25/2017 05/25/17 | Pending | -- | -- | -- |
| 05/22/2017 05/22/17 | For Sale | $429,900 | +19.4% | $142 / Sq Ft |
| 04/21/2016 04/21/16 | Sold | $360,000 | -1.3% | $101 / Sq Ft |
| 02/22/2016 02/22/16 | Pending | -- | -- | -- |
| 01/20/2016 01/20/16 | For Sale | $364,900 | -- | $102 / Sq Ft |
Tax History Compared to Growth
Tax History
| Year | Tax Paid | Tax Assessment Tax Assessment Total Assessment is a certain percentage of the fair market value that is determined by local assessors to be the total taxable value of land and additions on the property. | Land | Improvement |
|---|---|---|---|---|
| 2024 | $12,317 | $659,000 | $224,900 | $434,100 |
| 2023 | $12,069 | $583,600 | $191,200 | $392,400 |
| 2022 | $11,112 | $583,600 | $191,200 | $392,400 |
| 2021 | $10,342 | $417,700 | $151,100 | $266,600 |
| 2020 | $9,848 | $417,700 | $151,100 | $266,600 |
| 2019 | $10,662 | $408,200 | $121,500 | $286,700 |
| 2018 | $10,784 | $414,300 | $121,500 | $292,800 |
| 2017 | $5,881 | $382,800 | $114,500 | $268,300 |
| 2016 | $9,847 | $363,900 | $114,500 | $249,400 |
| 2015 | $9,889 | $338,300 | $114,500 | $223,800 |
| 2014 | $9,953 | $338,300 | $114,500 | $223,800 |
| 2013 | $9,860 | $313,100 | $104,500 | $208,600 |
Agents Affiliated with this Home
-

Seller's Agent in 2017
Lynne Merrill
The Merrill Bartlett Group
(603) 642-5171
2 in this area
136 Total Sales
-
J
Buyer's Agent in 2017
Jill & Co Realty Group
RE/MAX
-
B
Seller's Agent in 2016
Bruce Baker
Bean Group / Londonderry
-

Buyer's Agent in 2016
Susan Sherman Mowbray
Coldwell Banker Realty Bedford NH
(603) 289-4367
5 in this area
40 Total Sales
Map
Source: PrimeMLS
MLS Number: 4467471
APN: DERY-000010-000000-000043
- 18 Shelly Dr
- 209 Hampstead Rd
- 12 Belle Brook Ln
- 2 Kristin Dr
- 7 Kristin Dr
- 3 Dubeau Dr
- 7 1/2 Olesen Rd
- 38 Jackman Rd
- 60 Walnut Hill Rd
- 12 Halls Village Rd
- 180 Warner Hill Rd
- 5 Jewell Ln
- 73 Drew Rd
- 5 Coventry Ln
- 48 Drew Rd
- 7 Lorri Rd
- 1 Cameron Ct Unit 1
- 40 Lexington Dr
- 14 Floyd Rd
- 1 Rain Pond Place Unit 27
