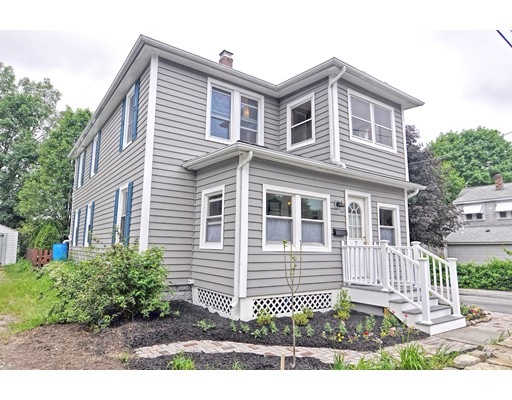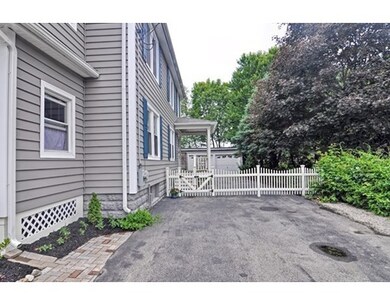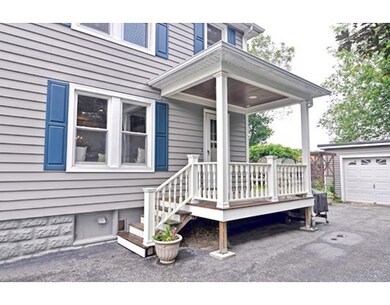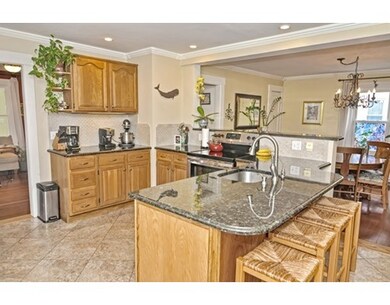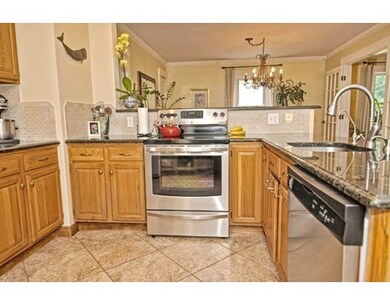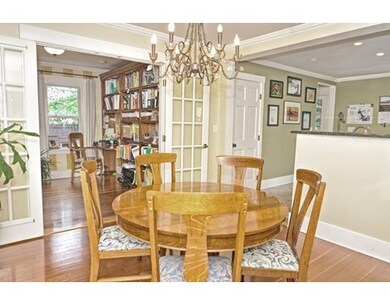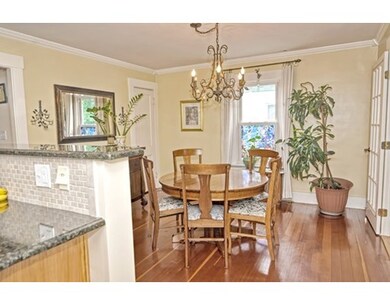
7 Morrison St Uxbridge, MA 01569
About This Home
As of April 2022Priced to Sell! This beautifully maintained, completely updated home is located next to schools, soccer/football fields and tennis courts! Kitchen offers granite countertops, SS appliances & a breakfast bar. Built-in window seat allows for additional seating...perfect place for your family to gather. Open floor plan makes entertaining easy! Spacious LR with hardwood opens to a 3-season porch. 1st floor office with built-in shelves/desk can also be used as exercise room/playroom. 2nd floor offers three good sized bedrooms & an open loft with built-in bookshelves...great for a home office. Off the Master Bedroom is a cozy 3-season porch where you can relax and unwind after a day at the office! Outside is your private oasis with a beautiful fieldstone patio area and seated pergola surrounded by perennials and mature landscaping. ALL major updates completed: New Vinyl siding and Heating System (2015), Roof (2010), Windows ( 2010), updated electrical (2009) & plumbing. Minutes to Rte. 146.
Home Details
Home Type
Single Family
Est. Annual Taxes
$49
Year Built
1942
Lot Details
0
Listing Details
- Lot Description: Paved Drive
- Other Agent: 2.50
- Special Features: None
- Property Sub Type: Detached
- Year Built: 1942
Interior Features
- Appliances: Range, Dishwasher, Microwave, Refrigerator
- Has Basement: Yes
- Number of Rooms: 8
- Amenities: Shopping, Tennis Court, Walk/Jog Trails, Bike Path, House of Worship, Private School, Public School
- Electric: 220 Volts, Circuit Breakers
- Energy: Insulated Windows
- Flooring: Tile, Wall to Wall Carpet, Laminate, Hardwood
- Insulation: Full, Blown In
- Interior Amenities: Cable Available, French Doors
- Basement: Full, Interior Access, Concrete Floor, Sump Pump
- Bedroom 2: Second Floor
- Bedroom 3: Second Floor
- Bathroom #1: First Floor
- Bathroom #2: Second Floor
- Kitchen: First Floor
- Laundry Room: Second Floor
- Living Room: First Floor
- Master Bedroom: Second Floor
- Master Bedroom Description: Ceiling Fan(s), Closet, Flooring - Wall to Wall Carpet, Recessed Lighting
- Dining Room: First Floor
Exterior Features
- Roof: Asphalt/Fiberglass Shingles
- Construction: Frame
- Exterior: Vinyl
- Exterior Features: Porch, Porch - Enclosed, Patio, Gutters
- Foundation: Concrete Block
Garage/Parking
- Garage Parking: Detached
- Garage Spaces: 2
- Parking: Off-Street, Paved Driveway
- Parking Spaces: 2
Utilities
- Cooling: None
- Heating: Hot Water Baseboard, Oil
- Heat Zones: 2
- Hot Water: Electric
- Utility Connections: for Electric Range, for Electric Dryer, Washer Hookup
Schools
- Elementary School: Taft
- Middle School: McCloskey
- High School: Uhs
Lot Info
- Assessor Parcel Number: M:019.0 B:1884 L:0000.0
Ownership History
Purchase Details
Home Financials for this Owner
Home Financials are based on the most recent Mortgage that was taken out on this home.Purchase Details
Similar Home in Uxbridge, MA
Home Values in the Area
Average Home Value in this Area
Purchase History
| Date | Type | Sale Price | Title Company |
|---|---|---|---|
| Not Resolvable | $260,000 | -- | |
| Deed | $140,000 | -- |
Mortgage History
| Date | Status | Loan Amount | Loan Type |
|---|---|---|---|
| Open | $275,000 | Stand Alone Refi Refinance Of Original Loan | |
| Closed | $251,322 | FHA | |
| Previous Owner | $33,000 | Credit Line Revolving | |
| Previous Owner | $21,200 | Unknown | |
| Previous Owner | $2,026 | No Value Available |
Property History
| Date | Event | Price | Change | Sq Ft Price |
|---|---|---|---|---|
| 04/20/2022 04/20/22 | Sold | $425,900 | +6.5% | $221 / Sq Ft |
| 03/07/2022 03/07/22 | Pending | -- | -- | -- |
| 03/02/2022 03/02/22 | For Sale | $399,900 | +53.8% | $208 / Sq Ft |
| 10/26/2015 10/26/15 | Sold | $260,000 | 0.0% | $135 / Sq Ft |
| 09/17/2015 09/17/15 | Off Market | $260,000 | -- | -- |
| 09/17/2015 09/17/15 | Pending | -- | -- | -- |
| 09/10/2015 09/10/15 | Price Changed | $260,000 | -3.5% | $135 / Sq Ft |
| 08/21/2015 08/21/15 | Price Changed | $269,500 | -2.0% | $140 / Sq Ft |
| 07/16/2015 07/16/15 | Price Changed | $274,900 | -1.8% | $143 / Sq Ft |
| 06/18/2015 06/18/15 | For Sale | $279,900 | -- | $145 / Sq Ft |
Tax History Compared to Growth
Tax History
| Year | Tax Paid | Tax Assessment Tax Assessment Total Assessment is a certain percentage of the fair market value that is determined by local assessors to be the total taxable value of land and additions on the property. | Land | Improvement |
|---|---|---|---|---|
| 2025 | $49 | $372,100 | $107,800 | $264,300 |
| 2024 | $4,482 | $346,900 | $98,800 | $248,100 |
| 2023 | $4,478 | $321,000 | $89,900 | $231,100 |
| 2022 | $4,236 | $279,400 | $81,500 | $197,900 |
| 2021 | $4,363 | $275,800 | $77,900 | $197,900 |
| 2020 | $4,260 | $254,500 | $80,900 | $173,600 |
| 2019 | $4,176 | $240,700 | $74,900 | $165,800 |
| 2018 | $4,054 | $236,100 | $74,900 | $161,200 |
| 2017 | $4,104 | $242,000 | $73,700 | $168,300 |
| 2016 | $3,222 | $183,400 | $63,000 | $120,400 |
| 2015 | $3,064 | $176,100 | $63,000 | $113,100 |
Agents Affiliated with this Home
-
Joshua Lioce

Seller's Agent in 2022
Joshua Lioce
Lioce Properties Group
(508) 422-9750
23 in this area
479 Total Sales
-
Rose Fitzpatrick

Seller Co-Listing Agent in 2022
Rose Fitzpatrick
LPT Realty - Lioce Properties Group
(508) 245-1719
8 in this area
37 Total Sales
-
Walter O'hearn

Buyer's Agent in 2022
Walter O'hearn
Afonso Real Estate
(508) 918-2005
1 in this area
27 Total Sales
-
Donna Lombard
D
Seller's Agent in 2015
Donna Lombard
Century 21 Custom Home Realty
(508) 478-7373
5 in this area
9 Total Sales
Map
Source: MLS Property Information Network (MLS PIN)
MLS Number: 71860217
APN: UXBR-000190-001884
- 77 Cross St Unit 77
- 46 Capron St
- 38 Nature View Dr
- 162 Oak St
- 52 Homeward Ave
- 48 Homeward Ave
- 1 Carpenter Terrace
- 27 Crestview Dr
- 12 Mooreland Dr
- 68 S Main St
- 21 Marywood St
- 2 Garden St
- 29 Pouts Ln Unit 29
- 188 N Main St
- 131 Rogerson Crossing Unit 131
- 24 Road Ahr
- 69 Pouts Ln
- 37 Pouts Ln
- 79 Pouts Ln
- 81 Pouts Ln
