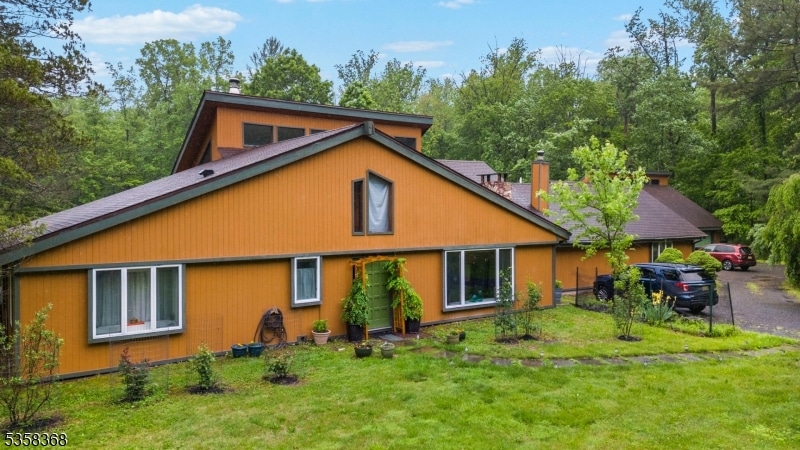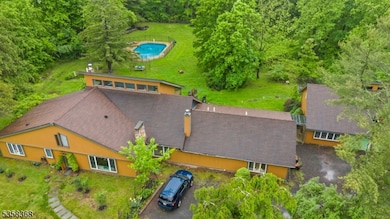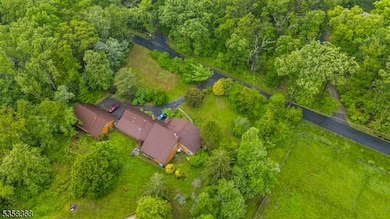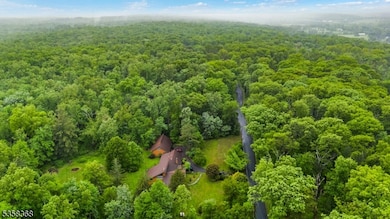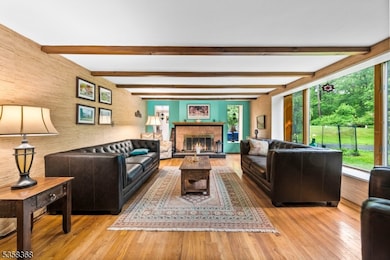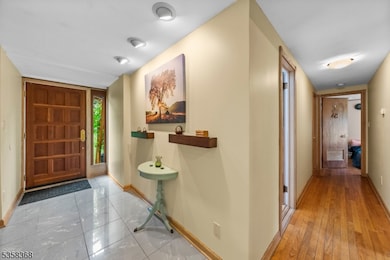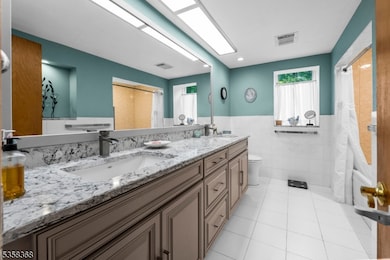
7 Mountain Rd Hopewell, NJ 08525
Estimated payment $4,481/month
Highlights
- Heated In Ground Pool
- 2.79 Acre Lot
- Family Room with Fireplace
- East Amwell Township Rated A-
- Pond
- Ranch Style House
About This Home
Welcome to 7 Mountain Road, a unique property including a private entrance bonus space with endless possibilities complete with a 2nd full bath, full kitchen and washer & dryer; create a home gym, office, hobby room; the potential is there! The three bedroom main home with 1 1/2 baths, detached 4 bay building with 3 garages, office and incredible storage is surrounded by nature. Main living spaces are bright with natural light and allow you to appreciate all the Sourlands have to offer! The front entry with new trim, has a tile floor extending through the kitchen. Three bedrooms share a recently renovated hall bath complete with a beautiful soaking tub. There are deep windowsills, wood floors, and the second bedroom has sliding doors to the backyard. The office/den is just off the family room where you can enjoy the cozy gas fireplace. The sunroom with two walls of windows will entice you to sit and enjoy nature at her best. Cathedral ceilings to the loft showcase a beautiful wood/glass staircase. The loft is open and naturally creates separate gathering spaces. There are two large walk-in storage areas accessed from the loft. The bonus space is accessed through the breezeway screened porch. The detached garage with an office has room for all your recreational vehicles and hobbies. The gorgeous heated in-ground pool has electric service to accommodate a future cabana. All this on almost 3 acres creates a private setting and backs to Delaware and Raritan Greenway property.
Listing Agent
MARYJANE KENT
DAVID DEPAOLA AND COMPANY Brokerage Phone: 609-883-4280 Listed on: 05/16/2025
Home Details
Home Type
- Single Family
Est. Annual Taxes
- $10,558
Year Built
- Built in 1954
Lot Details
- 2.79 Acre Lot
- Level Lot
- Property is zoned MTN
Parking
- 3 Car Detached Garage
- Garage Door Opener
- Stone Driveway
Home Design
- Ranch Style House
- Fiberglass Roof
- Wood Siding
- Tile
Interior Spaces
- 3,708 Sq Ft Home
- Dry Bar
- Beamed Ceilings
- Cathedral Ceiling
- Track Lighting
- Gas Fireplace
- Family Room with Fireplace
- 2 Fireplaces
- Living Room with Fireplace
- Formal Dining Room
- Den
- Loft
- Sun or Florida Room
- Sump Pump
- Attic
Kitchen
- Gas Oven or Range
- Recirculated Exhaust Fan
- Dishwasher
- Wine Refrigerator
Flooring
- Wood
- Wall to Wall Carpet
Bedrooms and Bathrooms
- 3 Bedrooms
- Soaking Tub
Laundry
- Laundry Room
- Dryer
- Washer
Home Security
- Storm Doors
- Carbon Monoxide Detectors
- Fire and Smoke Detector
Pool
- Heated In Ground Pool
- Outdoor Pool
Outdoor Features
- Pond
- Patio
Schools
- Eastamwell Elementary School
- Huntcentrl High School
Utilities
- Central Air
- Heating System Uses Oil Above Ground
- Heating System Powered By Leased Propane
- Standard Electricity
- Propane
- Well
- Oil Water Heater
- Water Softener is Owned
- Septic System
Listing and Financial Details
- Assessor Parcel Number 1908-00040-0003-00007-0000-
- Tax Block *
Community Details
Amenities
- Community Storage Space
Recreation
- Community Pool
Map
Home Values in the Area
Average Home Value in this Area
Tax History
| Year | Tax Paid | Tax Assessment Tax Assessment Total Assessment is a certain percentage of the fair market value that is determined by local assessors to be the total taxable value of land and additions on the property. | Land | Improvement |
|---|---|---|---|---|
| 2024 | $10,431 | $399,500 | $189,000 | $210,500 |
| 2023 | $10,431 | $399,500 | $189,000 | $210,500 |
| 2022 | $10,359 | $399,500 | $189,000 | $210,500 |
| 2021 | $9,359 | $399,500 | $189,000 | $210,500 |
| 2020 | $9,641 | $380,000 | $189,000 | $191,000 |
| 2019 | $9,359 | $380,000 | $189,000 | $191,000 |
| 2018 | $9,101 | $380,000 | $189,000 | $191,000 |
| 2017 | $9,029 | $380,000 | $189,000 | $191,000 |
| 2016 | $10,415 | $441,300 | $189,000 | $252,300 |
| 2015 | $10,150 | $441,300 | $189,000 | $252,300 |
| 2014 | $10,075 | $441,300 | $189,000 | $252,300 |
Property History
| Date | Event | Price | Change | Sq Ft Price |
|---|---|---|---|---|
| 07/22/2025 07/22/25 | Pending | -- | -- | -- |
| 06/05/2025 06/05/25 | Price Changed | $650,000 | -7.1% | $175 / Sq Ft |
| 05/16/2025 05/16/25 | For Sale | $699,999 | +89.2% | $189 / Sq Ft |
| 05/29/2015 05/29/15 | Sold | $370,000 | -6.3% | $100 / Sq Ft |
| 01/20/2015 01/20/15 | Pending | -- | -- | -- |
| 10/07/2014 10/07/14 | Price Changed | $395,000 | -11.2% | $107 / Sq Ft |
| 07/21/2014 07/21/14 | Price Changed | $445,000 | -3.3% | $120 / Sq Ft |
| 06/04/2014 06/04/14 | For Sale | $460,000 | 0.0% | $124 / Sq Ft |
| 07/01/2012 07/01/12 | Rented | $2,100 | +6.1% | -- |
| 06/27/2012 06/27/12 | Under Contract | -- | -- | -- |
| 05/17/2012 05/17/12 | For Rent | $1,980 | -- | -- |
Purchase History
| Date | Type | Sale Price | Title Company |
|---|---|---|---|
| Deed | $370,000 | Agent For Old Republic Natl |
Mortgage History
| Date | Status | Loan Amount | Loan Type |
|---|---|---|---|
| Open | $378,000 | New Conventional | |
| Closed | $60,000 | Stand Alone Second | |
| Closed | $250,000 | New Conventional | |
| Closed | $555,000 | FHA | |
| Previous Owner | $374,000 | Credit Line Revolving |
Similar Homes in Hopewell, NJ
Source: Garden State MLS
MLS Number: 3963666
APN: 08-00040-03-00007
