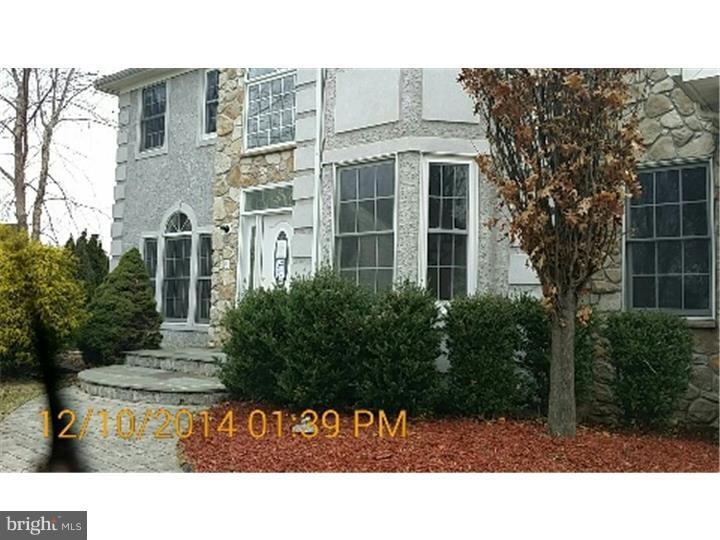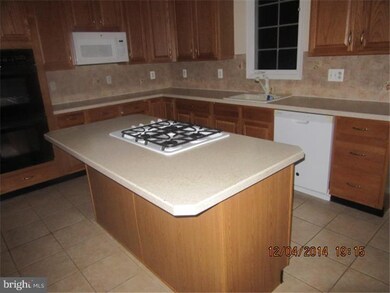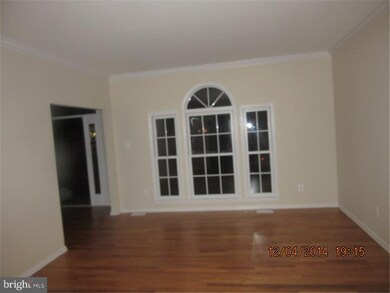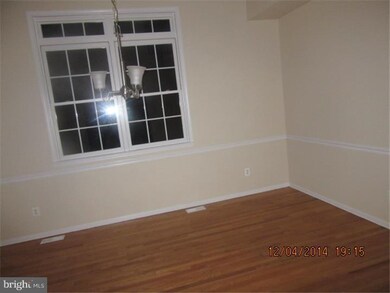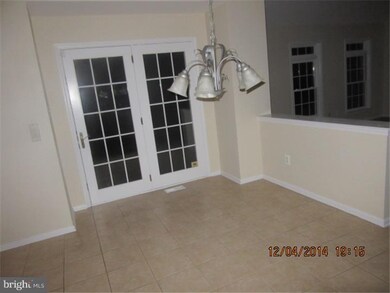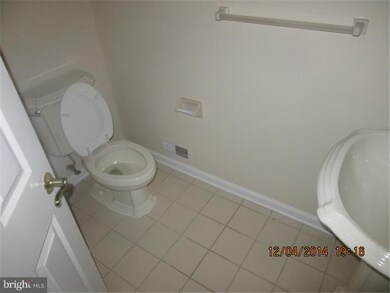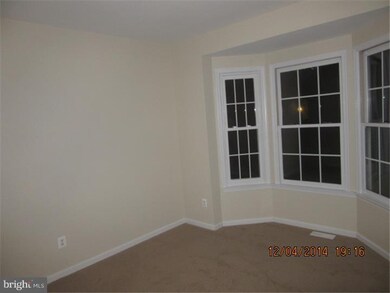
7 Muirfield Ct Mount Holly, NJ 08060
Deerwood NeighborhoodEstimated Value: $687,082 - $767,000
Highlights
- Golf Course View
- Colonial Architecture
- High Ceiling
- Rancocas Valley Regional High School Rated A-
- Wood Flooring
- No HOA
About This Home
As of March 2015Elegant, spacious freshly painted, stone Cedarbrook model home on a quiet cul-de-sac. Hardwood flooring throughout the downstairs, in the great room, dining room and in the 2-story foyer, that features a grand stairway. There is a huge kitchen with tile flooring next to the bright and airy Breakfast room, which leads the the very spacious 2-story family room that boasts a stone fireplace!! The whole house has been freshly painted a neutral palette and has been meticulously cleaned. Upstairs, you will find a large Master suite with a shower stall and a garden tub, as well as three additional bedrooms all carpeted. There is a rear stone patio, that features a hot tub. This property is in pristine condition and is move-in ready!!!! Make your appointment today and come see this gem!!!!
Home Details
Home Type
- Single Family
Est. Annual Taxes
- $8,537
Year Built
- Built in 2002
Lot Details
- 0.35
Home Design
- Colonial Architecture
- Stucco
Interior Spaces
- 3,458 Sq Ft Home
- Property has 2 Levels
- High Ceiling
- Stone Fireplace
- Family Room
- Living Room
- Dining Room
- Golf Course Views
- Basement Fills Entire Space Under The House
- Laundry on main level
Flooring
- Wood
- Wall to Wall Carpet
Bedrooms and Bathrooms
- 4 Bedrooms
- En-Suite Primary Bedroom
Parking
- 3 Open Parking Spaces
- 5 Parking Spaces
Schools
- Holly Hills Elementary School
Utilities
- Central Air
- Heating System Uses Gas
- Hot Water Heating System
- 100 Amp Service
- Oil Water Heater
Additional Features
- Patio
- 0.35 Acre Lot
Community Details
- No Home Owners Association
- Deerwood Country C Subdivision
Listing and Financial Details
- Tax Lot 00010
- Assessor Parcel Number 37-01001 06-00010
Ownership History
Purchase Details
Home Financials for this Owner
Home Financials are based on the most recent Mortgage that was taken out on this home.Purchase Details
Purchase Details
Home Financials for this Owner
Home Financials are based on the most recent Mortgage that was taken out on this home.Similar Homes in Mount Holly, NJ
Home Values in the Area
Average Home Value in this Area
Purchase History
| Date | Buyer | Sale Price | Title Company |
|---|---|---|---|
| Dhanoa Jasmeen K | $390,500 | First American Title Ins Co | |
| Us Bank National Association | -- | None Available | |
| Olaniyi Lawrence | $485,000 | -- |
Mortgage History
| Date | Status | Borrower | Loan Amount |
|---|---|---|---|
| Open | Dhanoa Jasmeen K | $39,700 | |
| Open | Ohanoa Jasmeen K | $283,000 | |
| Closed | Dhanoa Jasmeen K | $283,000 | |
| Closed | Dhanoa Jasmeen K | $40,000 | |
| Previous Owner | Dhanoa Jasmeen K | $312,400 | |
| Previous Owner | Olaniyi Omolara | $444,000 | |
| Previous Owner | Olaniyi Lawrence | $47,000 | |
| Previous Owner | Olaniyi Lawrence | $376,000 | |
| Previous Owner | Mclaughlin George J | $200,000 | |
| Previous Owner | Mclaughlin Cheryl M | $20,000 | |
| Previous Owner | Mclaughlin George J | $196,000 |
Property History
| Date | Event | Price | Change | Sq Ft Price |
|---|---|---|---|---|
| 03/30/2015 03/30/15 | Sold | $390,500 | +0.2% | $113 / Sq Ft |
| 03/06/2015 03/06/15 | Pending | -- | -- | -- |
| 03/06/2015 03/06/15 | For Sale | $389,900 | 0.0% | $113 / Sq Ft |
| 01/08/2015 01/08/15 | Pending | -- | -- | -- |
| 01/07/2015 01/07/15 | For Sale | $389,900 | -- | $113 / Sq Ft |
Tax History Compared to Growth
Tax History
| Year | Tax Paid | Tax Assessment Tax Assessment Total Assessment is a certain percentage of the fair market value that is determined by local assessors to be the total taxable value of land and additions on the property. | Land | Improvement |
|---|---|---|---|---|
| 2024 | $10,609 | $392,500 | $64,800 | $327,700 |
| 2023 | $10,609 | $392,500 | $64,800 | $327,700 |
| 2022 | $10,079 | $392,500 | $64,800 | $327,700 |
| 2021 | $9,707 | $392,500 | $64,800 | $327,700 |
| 2020 | $9,667 | $392,500 | $64,800 | $327,700 |
| 2019 | $9,471 | $392,500 | $64,800 | $327,700 |
| 2018 | $9,349 | $392,500 | $64,800 | $327,700 |
| 2017 | $9,102 | $392,500 | $64,800 | $327,700 |
| 2016 | $8,933 | $392,500 | $64,800 | $327,700 |
| 2015 | $8,761 | $392,500 | $64,800 | $327,700 |
| 2014 | $8,537 | $392,500 | $64,800 | $327,700 |
Agents Affiliated with this Home
-
Martin Brown

Seller's Agent in 2015
Martin Brown
Brown Realtors
(215) 669-0843
42 Total Sales
-
George Denney

Buyer's Agent in 2015
George Denney
Keller Williams Realty - Cherry Hill
(609) 332-4172
11 Total Sales
Map
Source: Bright MLS
MLS Number: 1002516000
APN: 37-01001-06-00010
- 6 Augusta Dr
- 22 Sawgrass Dr
- 425 W Country Club Dr
- 443 W Country Club Dr
- 832 Woodlane Rd
- 842 Woodlane Rd
- 710 Smith Ln
- 50 Spyglass Ct
- 204 Canary Ln
- 80 Dover Rd
- 7 Seeley Dr
- 7 Glascow Rd
- 65 Dover Rd
- 894 Woodlane Rd
- 45 Dover Rd
- 1 Regency Dr
- 603 Bloomfield Dr
- 610 Bloomfield Dr
- 11 Front St
- 64 Tarnsfield Rd
- 7 Muirfield Ct
- 9 Muirfield Ct
- 5 Muirfield Ct
- 2 Pebble Beach Dr
- 4 Pebble Beach Dr
- 6 Pebble Beach Dr
- 3 Muirfield Ct
- 35 Augusta Dr
- 8 Muirfield Ct
- 6 Muirfield Ct
- 8 Pebble Beach Dr
- 33 Augusta Dr
- 4 Muirfield Ct
- 19 Greenbrier Dr
- 21 Greenbrier Dr
- 1 Pebble Beach Dr
- 3 Pebble Beach Dr
- 23 Greenbrier Dr
- 5 Pebble Beach Dr
- 34 Augusta Dr
