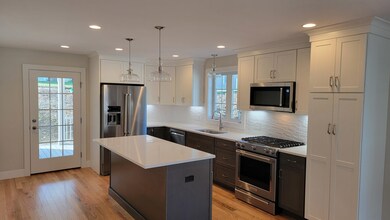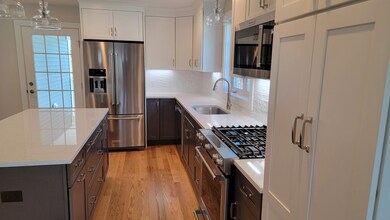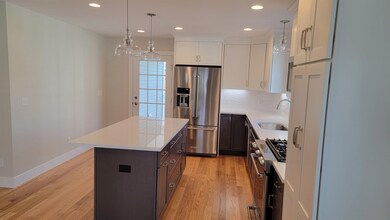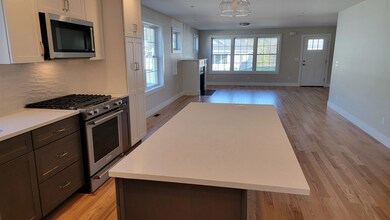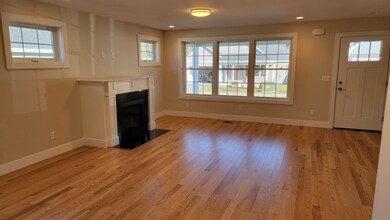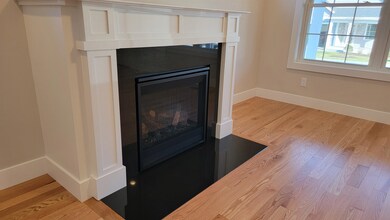
7 Mulberry Ln Unit 42 Epping, NH 03042
Estimated payment $4,372/month
Highlights
- New Construction
- Wood Flooring
- Porch
- Deck
- Community Pool
- 2 Car Attached Garage
About This Home
Final Opportunity! This is the last remaining unit at Canterbury Commons—and it’s 100% complete and move-in ready.
Don’t miss your chance to join Epping’s premier 55+ community. This ranch-style home features high-end finishes and full access to exceptional amenities including a community clubhouse, pool, pickleball court, and more.
"The Martingale" is our largest and most popular ranch plan, designed for effortless single-level living. Inside, you'll find pre-finished hardwood flooring, a gas fireplace, and a beautifully appointed kitchen with pantry, island, quartz countertops, and a full suite of stainless steel appliances.
The spacious primary suite features a large walk-in closet and luxurious private bath with a double vanity, tiled walk-in shower, and tile flooring—your personal retreat. A second bedroom and full guest bath complete the layout.
Enjoy maintenance-free living with landscaping and plowing included. Located just six minutes from Route 101 and Brickyard Square, Canterbury Commons offers the perfect blend of convenience and quiet New England charm.
This is your last chance—make it yours before it’s gone!
Home Details
Home Type
- Single Family
Year Built
- Built in 2024 | New Construction
Lot Details
- Landscaped
- Level Lot
- Irrigation Equipment
Parking
- 2 Car Attached Garage
- Automatic Garage Door Opener
- Driveway
Home Design
- Concrete Foundation
- Wood Frame Construction
- Architectural Shingle Roof
Interior Spaces
- Property has 1 Level
- Gas Fireplace
- Natural Light
- Low Emissivity Windows
- Window Screens
- Dining Room
- Basement
- Interior Basement Entry
Kitchen
- Gas Range
- Microwave
- Dishwasher
- Kitchen Island
Flooring
- Wood
- Carpet
- Tile
Bedrooms and Bathrooms
- 2 Bedrooms
- En-Suite Bathroom
- Walk-In Closet
- Bathroom on Main Level
Laundry
- Laundry Room
- Laundry on main level
- Washer and Dryer Hookup
Home Security
- Carbon Monoxide Detectors
- Fire and Smoke Detector
Accessible Home Design
- Accessible Full Bathroom
- Accessible Bathroom
- Accessible Common Area
- Accessible Washer and Dryer
- Hard or Low Nap Flooring
- Accessible Parking
Outdoor Features
- Deck
- Porch
Utilities
- Forced Air Heating and Cooling System
- Underground Utilities
- Propane
- Internet Available
Listing and Financial Details
- Tax Lot 82-1
- Assessor Parcel Number 22
Community Details
Recreation
- Community Pool
- Snow Removal
Additional Features
- Canterbury Commons Subdivision
- Common Area
Map
Home Values in the Area
Average Home Value in this Area
Property History
| Date | Event | Price | Change | Sq Ft Price |
|---|---|---|---|---|
| 05/22/2025 05/22/25 | For Sale | $670,300 | -- | $392 / Sq Ft |
Similar Homes in Epping, NH
Source: PrimeMLS
MLS Number: 5042362
- Unit 81 Canterbury Commons Unit 81
- 290 Calef Hwy Unit A18
- 290 Calef Hwy Unit A24
- 21 Elm St
- 5 N River Rd
- 25 Chandler Ln
- 11 Chandler Ln
- 8 Plumer Rd
- Unit 68 Canterbury Commons Unit 68
- 4 Thistle Cir
- 113 N River Rd Unit Lot 2
- 48 Pleasant St
- 5 Hedding Rd Unit Map 016 Lot 058
- 11B Lunas Ave Unit 3321B
- 153 Coffin Rd Unit 13
- 76 Saint Laurent St
- 11 Towle Rd
- 22 Comac Rd
- 9 Lunas Ave Unit A
- 2A Connor Ct Unit 2A
- 30 Ladds Ln Unit 2
- 9 Bayberry Ln
- 9 Bayberry Ln
- 116 Exeter Rd
- 140 Pleasant St Unit 1
- 54 Meadowbrook Dr
- 40 Route 27
- 144 Main St Unit 2
- 41-44 Mckay Dr
- 600 Bennett Way
- 4 Brookside Dr Unit 11
- 3 Railroad St
- 25 Ernest Ave Unit 9
- 19 Exeter Rd Unit 19-3
- 145 Main St Unit 7
- 145 Main St Unit 2
- 5 Chapel St
- 25 Elm St Unit . A
- 13 Westside Dr
- 83 Main St Unit 2

