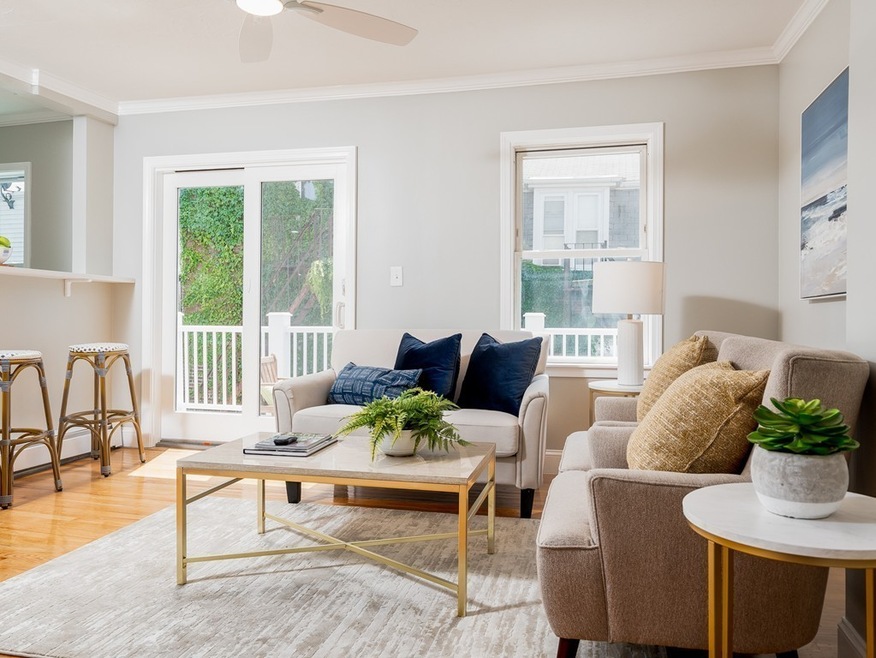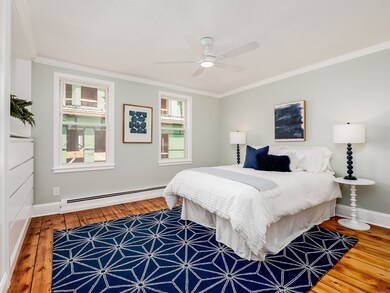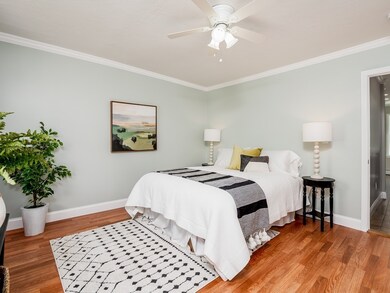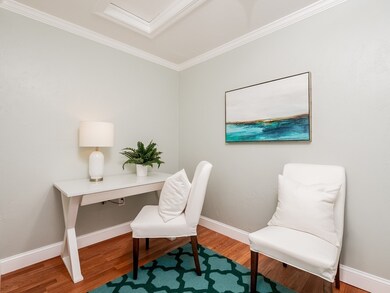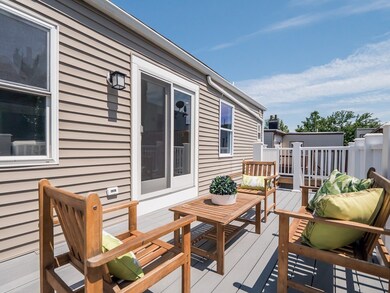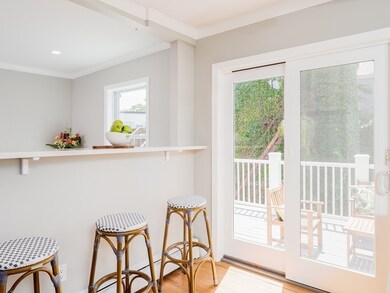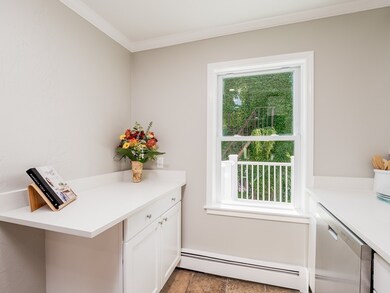
7 Murray Ct Unit 3 East Boston, MA 02128
Jeffries Point NeighborhoodAbout This Home
As of October 2019An opportunity that won't last in the hottest market in Boston: welcome home to this spacious and gorgeously updated two bedroom + office penthouse condo with a massive private deck and the potential to expand! No expense spared as this condo has been updated with diligent care and attention to detail. White quartz counters adorn your new kitchen and the breakfast bar that leads to an open-concept living room bathed in sunlight. Both bedrooms boast custom closets and ample space, while the home office provides the added room for a growing family or the private area needed to focus while working remotely. Attention owner occupants and investors: this condo also comes with the unique opportunity to increase your living space! The attic is deeded to this unit and could serve as a great bonus room (see rendered photo in listing) or a master suite. Don't wait - make an appointment today to capture this deal before someone else does!
Property Details
Home Type
- Condominium
Est. Annual Taxes
- $5,570
Year Built
- Built in 1900
Lot Details
- Year Round Access
Kitchen
- <<OvenToken>>
- <<microwave>>
- ENERGY STAR Qualified Refrigerator
- <<ENERGY STAR Qualified Dishwasher>>
Flooring
- Wood
- Tile
Utilities
- Window Unit Cooling System
- Hot Water Baseboard Heater
- Natural Gas Water Heater
- Cable TV Available
Additional Features
- Basement
Community Details
- Pets Allowed
Listing and Financial Details
- Assessor Parcel Number W:01 P:04842 S:006
Ownership History
Purchase Details
Home Financials for this Owner
Home Financials are based on the most recent Mortgage that was taken out on this home.Purchase Details
Home Financials for this Owner
Home Financials are based on the most recent Mortgage that was taken out on this home.Purchase Details
Home Financials for this Owner
Home Financials are based on the most recent Mortgage that was taken out on this home.Similar Homes in the area
Home Values in the Area
Average Home Value in this Area
Purchase History
| Date | Type | Sale Price | Title Company |
|---|---|---|---|
| Condominium Deed | $510,000 | -- | |
| Deed | $227,000 | -- | |
| Land Court Massachusetts | $225,000 | -- |
Mortgage History
| Date | Status | Loan Amount | Loan Type |
|---|---|---|---|
| Open | $479,800 | Stand Alone Refi Refinance Of Original Loan | |
| Previous Owner | $127,000 | Credit Line Revolving | |
| Previous Owner | $215,650 | New Conventional | |
| Previous Owner | $125,000 | Purchase Money Mortgage |
Property History
| Date | Event | Price | Change | Sq Ft Price |
|---|---|---|---|---|
| 10/25/2019 10/25/19 | Sold | $510,000 | -3.6% | $515 / Sq Ft |
| 08/27/2019 08/27/19 | Pending | -- | -- | -- |
| 08/16/2019 08/16/19 | Price Changed | $529,000 | -5.4% | $534 / Sq Ft |
| 07/23/2019 07/23/19 | For Sale | $559,000 | 0.0% | $565 / Sq Ft |
| 07/04/2017 07/04/17 | Rented | $2,200 | 0.0% | -- |
| 06/21/2017 06/21/17 | Under Contract | -- | -- | -- |
| 05/09/2017 05/09/17 | For Rent | $2,200 | 0.0% | -- |
| 02/21/2014 02/21/14 | Sold | $227,000 | 0.0% | $253 / Sq Ft |
| 01/22/2014 01/22/14 | Off Market | $227,000 | -- | -- |
| 11/05/2013 11/05/13 | For Sale | $225,000 | -0.9% | $251 / Sq Ft |
| 10/25/2013 10/25/13 | Off Market | $227,000 | -- | -- |
| 10/18/2013 10/18/13 | Pending | -- | -- | -- |
| 09/17/2013 09/17/13 | Off Market | $227,000 | -- | -- |
| 09/11/2013 09/11/13 | For Sale | $225,000 | -- | $251 / Sq Ft |
Tax History Compared to Growth
Tax History
| Year | Tax Paid | Tax Assessment Tax Assessment Total Assessment is a certain percentage of the fair market value that is determined by local assessors to be the total taxable value of land and additions on the property. | Land | Improvement |
|---|---|---|---|---|
| 2025 | $5,570 | $481,000 | $0 | $481,000 |
| 2024 | $4,815 | $441,700 | $0 | $441,700 |
| 2023 | $4,648 | $432,800 | $0 | $432,800 |
| 2022 | $4,528 | $416,200 | $0 | $416,200 |
| 2021 | $4,312 | $404,100 | $0 | $404,100 |
| 2020 | $3,332 | $315,500 | $0 | $315,500 |
| 2019 | $3,024 | $286,900 | $0 | $286,900 |
| 2018 | $2,771 | $264,400 | $0 | $264,400 |
| 2017 | $2,546 | $240,400 | $0 | $240,400 |
| 2016 | $2,495 | $226,800 | $0 | $226,800 |
| 2015 | $2,205 | $182,100 | $0 | $182,100 |
| 2014 | $2,170 | $172,500 | $0 | $172,500 |
Agents Affiliated with this Home
-
Gerald Abbey

Seller's Agent in 2019
Gerald Abbey
Abbey Real Estate, LLC
(617) 230-1056
-
Matt Palmer

Seller's Agent in 2017
Matt Palmer
Summit Residential
(413) 262-4942
32 Total Sales
-
Brian Rivas

Buyer's Agent in 2017
Brian Rivas
Carlton's Wharf & Co.
(617) 955-0770
3 in this area
20 Total Sales
-
Holly Baldassare

Seller's Agent in 2014
Holly Baldassare
J. Barrett & Company
(978) 922-3683
74 Total Sales
Map
Source: MLS Property Information Network (MLS PIN)
MLS Number: 72538935
APN: EBOS-000000-000001-004842-000006
- 14 Murray Ct Unit 1
- 32 Orleans St Unit 6
- 32 Orleans St Unit 3
- 100 Webster St Unit 1
- 62 Haynes St Unit 201
- 309 Sumner St Unit 2R
- 3 4 5 Wilbur Ct
- 286 Sumner St Unit 1
- 8 Everett St
- 45 Lewis St Unit 214
- 45 Lewis St Unit 303
- 45 Lewis St Unit 313
- 45 Lewis St Unit PH14
- 45 Lewis St Unit 316
- 45 Lewis St Unit PH15
- 45 Lewis St Unit 403
- 80 Everett St Unit 2
- 65 Lewis St Unit 209
- 65 Lewis St Unit 405
- 65 Lewis St Unit 506
