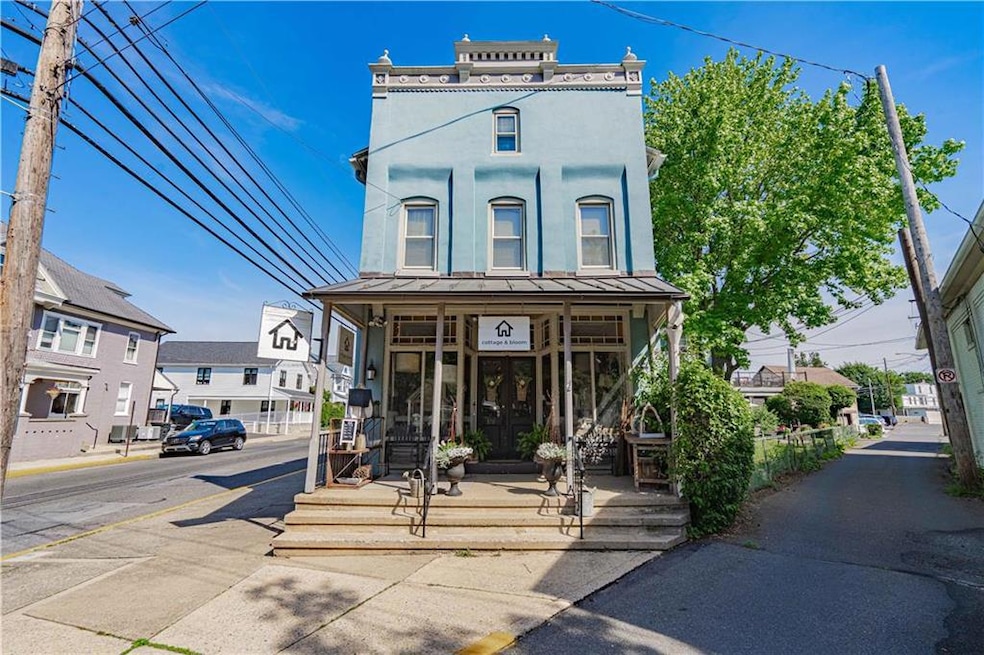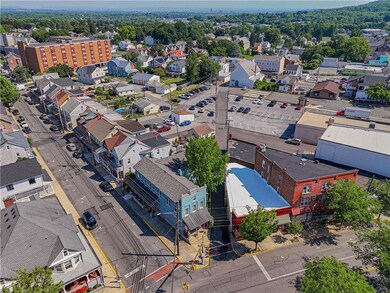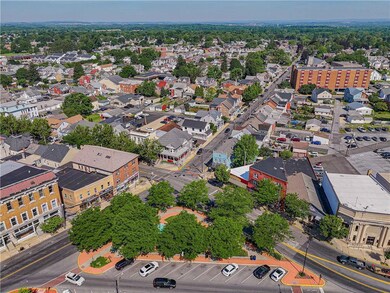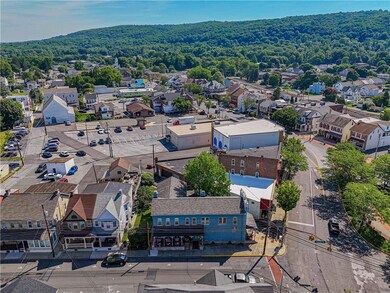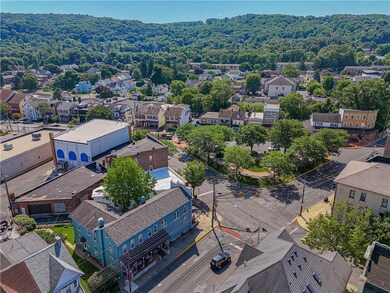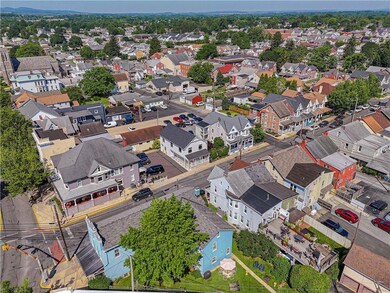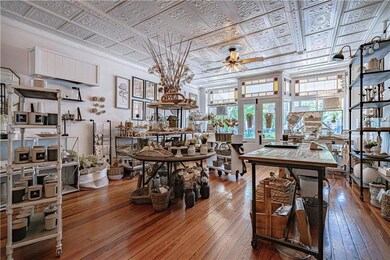7 N 4th St Emmaus, PA 18049
Highlights
- Wood Flooring
- Fireplace
- Hot Water Heating System
- Emmaus High School Rated A-
- Handicap Modified
- Heating System Uses Steam
About This Home
As of November 2024Presenting a prime investment opportunity in the heart of downtown Emmaus, this beautiful three-unit property is a must-see! The building comprises of a 1-bedroom residential unit, a 3-bedroom residential unit, and commercial retail space, making it a versatile investment with multiple income streams.This well-maintained property is fully occupied with long-term tenants, ensuring a reliable and steady income. Each unit has separate utilities, simplifying management and billing. The building also features off-street parking, a rare and valuable amenity in this desirable location.Situated in a great location, this property offers both convenience and charm, appealing to tenants and customers alike. This is a fantastic opportunity to own a prime piece of real estate in the bustling Emmaus Triangle. Schedule your private showing today!
Property Details
Home Type
- Multi-Family
Est. Annual Taxes
- $7,291
Year Built
- Built in 1895
Lot Details
- 5,489 Sq Ft Lot
- Lot Dimensions are 92.87x153.83x87.70
Parking
- 2 Parking Spaces
Home Design
- Duplex
- Mixed Use
- Brick Exterior Construction
- Stucco Exterior
- Stone
Interior Spaces
- 3,915 Sq Ft Home
- 2-Story Property
- Fireplace
- Washer and Dryer Hookup
Flooring
- Wood
- Wall to Wall Carpet
Home Security
- Storm Doors
- Fire and Smoke Detector
Accessible Home Design
- Handicap Modified
Utilities
- Cooling System Mounted In Outer Wall Opening
- Window Unit Cooling System
- Radiator
- Hot Water Heating System
- Heating System Uses Steam
- Cable TV Available
Listing and Financial Details
- Assessor Parcel Number 549465192213 001
Community Details
Overview
- 3 Units
Building Details
- Insurance Expense $2,045
- Maintenance Expense $2,290
- Operating Expense $14,151
- Gross Income $50,655
- Net Operating Income $36,533
Ownership History
Purchase Details
Home Financials for this Owner
Home Financials are based on the most recent Mortgage that was taken out on this home.Purchase Details
Home Financials for this Owner
Home Financials are based on the most recent Mortgage that was taken out on this home.Purchase Details
Home Financials for this Owner
Home Financials are based on the most recent Mortgage that was taken out on this home.Purchase Details
Map
Home Values in the Area
Average Home Value in this Area
Purchase History
| Date | Type | Sale Price | Title Company |
|---|---|---|---|
| Special Warranty Deed | $590,000 | None Listed On Document | |
| Special Warranty Deed | $590,000 | None Listed On Document | |
| Interfamily Deed Transfer | -- | -- | |
| Deed | $265,000 | First American Title Ins Co | |
| Quit Claim Deed | -- | -- |
Mortgage History
| Date | Status | Loan Amount | Loan Type |
|---|---|---|---|
| Open | $452,000 | New Conventional | |
| Closed | $452,000 | New Conventional | |
| Previous Owner | $204,000 | Commercial |
Property History
| Date | Event | Price | Change | Sq Ft Price |
|---|---|---|---|---|
| 11/14/2024 11/14/24 | Sold | $590,000 | -1.2% | $151 / Sq Ft |
| 09/17/2024 09/17/24 | Pending | -- | -- | -- |
| 08/08/2024 08/08/24 | Price Changed | $597,000 | -4.5% | $152 / Sq Ft |
| 06/07/2024 06/07/24 | For Sale | $625,000 | -- | $160 / Sq Ft |
Tax History
| Year | Tax Paid | Tax Assessment Tax Assessment Total Assessment is a certain percentage of the fair market value that is determined by local assessors to be the total taxable value of land and additions on the property. | Land | Improvement |
|---|---|---|---|---|
| 2025 | $7,760 | $220,300 | $38,400 | $181,900 |
| 2024 | $7,108 | $220,300 | $38,400 | $181,900 |
| 2023 | $6,970 | $220,300 | $38,400 | $181,900 |
| 2022 | $6,740 | $220,300 | $181,900 | $38,400 |
| 2021 | $6,571 | $220,300 | $38,400 | $181,900 |
| 2020 | $6,515 | $220,300 | $38,400 | $181,900 |
| 2019 | $6,341 | $220,300 | $38,400 | $181,900 |
| 2018 | $6,102 | $220,300 | $38,400 | $181,900 |
| 2017 | $5,914 | $220,300 | $38,400 | $181,900 |
| 2016 | -- | $220,300 | $38,400 | $181,900 |
| 2015 | -- | $220,300 | $38,400 | $181,900 |
| 2014 | -- | $220,300 | $38,400 | $181,900 |
Source: Greater Lehigh Valley REALTORS®
MLS Number: 739323
APN: 549465192213-1
- 120 N 2nd St
- 118 N 2nd St
- 544 North St
- 547 Franklin St
- 97 Chestnut Hill Rd
- 315 Cherokee St
- 3605 Country Club Rd
- 3430 Gentlewind Way Unit IC 109
- 1291 Tilghman St
- 3532 Gentlewind Way
- 1403 Pennsylvania Ave
- 3743 Daylily Dr
- 3711 Daylily Dr
- 3631 Daylily Dr
- 1320 Little Lehigh Dr S
- 3144 Chestnut Hill Rd
- 2571 Brunner Rd
- 3183 Sheffield Dr
- 3177 Sheffield Dr
- 4458 Benjamin Ct
