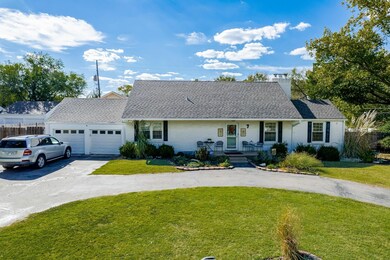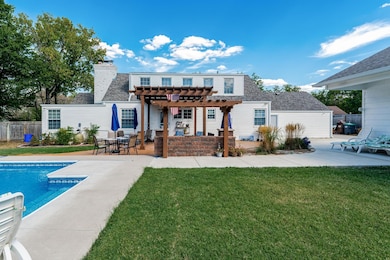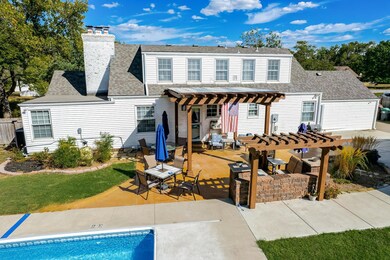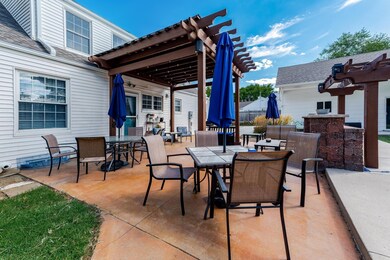
7 N Beech Rd Wichita, KS 67206
Forest Hills NeighborhoodEstimated Value: $367,000 - $373,462
Highlights
- In Ground Pool
- Traditional Architecture
- Main Floor Primary Bedroom
- Family Room with Fireplace
- Wood Flooring
- L-Shaped Dining Room
About This Home
As of March 2023Gorgeous brick home in highly desirable Forest Hills addition! Six bedrooms, 2 full baths, 2 half baths inside, plus a newly constructed detached over sized two car garage that acts as a pool house for outdoor entertaining! The main level of the home sits the master, living room, kitchen plus two additional bedrooms! The main level has original hardwood floors. The upper level has two bedrooms, a full bath plus a living space perfect for a reading nook! The basement has one bedroom, half bath, family room and the laundry room. The basement also has a large storage room. The backyard has an in-ground vinyl lined pool with a diving board! The pool has a new (2021) automatic pool cover. The detached 20x40 2-car garage has stairs to extend to the second level that could be finished off for a guest suite or man cave! The roof was replaced in 2018 with impact resistant shingles. The owners have repainted the main floor, updated light fixtures throughout the home and brand new 6 inch guttering on the exterior of the home. All information deemed reliable but not guaranteed. Please include in the Misc. Section: Jeff M. Lange is a licensed real estate broker in the state of Kansas and has an interest in Equisset, LLC. and Rachel Lange-Mills is a licensed real estate supervising broker in the state of Kansas and has an interest in Equisset, LLC
Last Agent to Sell the Property
Lange Real Estate License #00244538 Listed on: 09/21/2022

Home Details
Home Type
- Single Family
Est. Annual Taxes
- $3,619
Year Built
- Built in 1950
Lot Details
- 0.41 Acre Lot
- Wood Fence
- Sprinkler System
Home Design
- Traditional Architecture
- Brick or Stone Mason
- Composition Roof
Interior Spaces
- 2-Story Property
- Ceiling Fan
- Decorative Fireplace
- Two Way Fireplace
- Family Room with Fireplace
- Living Room with Fireplace
- L-Shaped Dining Room
- Wood Flooring
- 220 Volts In Laundry
Kitchen
- Breakfast Bar
- Oven or Range
- Electric Cooktop
- Range Hood
- Dishwasher
- Laminate Countertops
- Disposal
Bedrooms and Bathrooms
- 6 Bedrooms
- Primary Bedroom on Main
- Bathtub and Shower Combination in Primary Bathroom
Finished Basement
- Basement Fills Entire Space Under The House
- Bedroom in Basement
- Finished Basement Bathroom
- Laundry in Basement
- Basement Storage
- Natural lighting in basement
Parking
- 4 Car Attached Garage
- Garage Door Opener
Pool
- In Ground Pool
- Pool Equipment Stays
Outdoor Features
- Patio
- Outbuilding
- Rain Gutters
Schools
- Minneha Elementary School
- Coleman Middle School
- Southeast High School
Utilities
- Forced Air Heating and Cooling System
- Heating System Uses Gas
Community Details
- Forest Hills Subdivision
Listing and Financial Details
- Assessor Parcel Number 00179064
Ownership History
Purchase Details
Home Financials for this Owner
Home Financials are based on the most recent Mortgage that was taken out on this home.Purchase Details
Home Financials for this Owner
Home Financials are based on the most recent Mortgage that was taken out on this home.Purchase Details
Home Financials for this Owner
Home Financials are based on the most recent Mortgage that was taken out on this home.Purchase Details
Home Financials for this Owner
Home Financials are based on the most recent Mortgage that was taken out on this home.Purchase Details
Home Financials for this Owner
Home Financials are based on the most recent Mortgage that was taken out on this home.Similar Homes in Wichita, KS
Home Values in the Area
Average Home Value in this Area
Purchase History
| Date | Buyer | Sale Price | Title Company |
|---|---|---|---|
| Hanning Cooper Dean | -- | Kansas Secured Title | |
| Equisset Llc | -- | Security 1St Title Llc | |
| Equisset Llc | -- | Security 1St Title | |
| Stewart Brandon | -- | None Available | |
| Vanengelenburg Vincent J | -- | Security 1St Title | |
| Ricke Christopher M | -- | Kst |
Mortgage History
| Date | Status | Borrower | Loan Amount |
|---|---|---|---|
| Open | Hanning Cooper Dean | $74,100 | |
| Closed | Hanning Cooper Dean | $70,000 | |
| Open | Hanning Cooper Dean | $292,500 | |
| Previous Owner | Equisset Llc | $288,000 | |
| Previous Owner | Stewart Rachael | $52,000 | |
| Previous Owner | Stewart Rachael | $25,000 | |
| Previous Owner | Stewart Brandon | $209,600 | |
| Previous Owner | Stewart Brandon | $208,050 | |
| Previous Owner | Vanengelenburg Vincent J | $194,750 | |
| Previous Owner | Ricke Christopher M | $217,516 | |
| Previous Owner | Ricke Katelyn J | $15,250 | |
| Previous Owner | Ricke Christopher M | $225,834 |
Property History
| Date | Event | Price | Change | Sq Ft Price |
|---|---|---|---|---|
| 03/27/2023 03/27/23 | Sold | -- | -- | -- |
| 02/24/2023 02/24/23 | Pending | -- | -- | -- |
| 02/24/2023 02/24/23 | For Sale | $325,000 | 0.0% | $122 / Sq Ft |
| 02/24/2023 02/24/23 | Price Changed | $325,000 | -12.5% | $122 / Sq Ft |
| 02/20/2023 02/20/23 | Off Market | -- | -- | -- |
| 11/09/2022 11/09/22 | Price Changed | $371,500 | -2.2% | $140 / Sq Ft |
| 10/31/2022 10/31/22 | Price Changed | $379,900 | -2.2% | $143 / Sq Ft |
| 10/26/2022 10/26/22 | Price Changed | $388,500 | -1.6% | $146 / Sq Ft |
| 09/21/2022 09/21/22 | For Sale | $395,000 | +9.8% | $148 / Sq Ft |
| 12/01/2021 12/01/21 | Sold | -- | -- | -- |
| 11/10/2021 11/10/21 | Pending | -- | -- | -- |
| 11/05/2021 11/05/21 | Price Changed | $359,900 | -2.5% | $135 / Sq Ft |
| 10/31/2021 10/31/21 | Price Changed | $369,000 | -2.6% | $139 / Sq Ft |
| 10/18/2021 10/18/21 | For Sale | $379,000 | +76.3% | $142 / Sq Ft |
| 05/30/2018 05/30/18 | Sold | -- | -- | -- |
| 12/31/2017 12/31/17 | Pending | -- | -- | -- |
| 12/28/2017 12/28/17 | For Sale | $215,000 | +2.4% | $96 / Sq Ft |
| 05/02/2017 05/02/17 | Sold | -- | -- | -- |
| 03/03/2017 03/03/17 | Pending | -- | -- | -- |
| 01/16/2017 01/16/17 | For Sale | $209,900 | -- | $93 / Sq Ft |
Tax History Compared to Growth
Tax History
| Year | Tax Paid | Tax Assessment Tax Assessment Total Assessment is a certain percentage of the fair market value that is determined by local assessors to be the total taxable value of land and additions on the property. | Land | Improvement |
|---|---|---|---|---|
| 2023 | $4,543 | $38,571 | $2,507 | $36,064 |
| 2022 | $3,627 | $32,235 | $2,369 | $29,866 |
| 2021 | $3,461 | $30,130 | $2,369 | $27,761 |
| 2020 | $3,116 | $27,048 | $2,369 | $24,679 |
| 2019 | $3,009 | $26,094 | $2,346 | $23,748 |
| 2018 | $3,082 | $26,634 | $1,403 | $25,231 |
| 2017 | $3,153 | $0 | $0 | $0 |
| 2016 | $3,056 | $0 | $0 | $0 |
| 2015 | $3,034 | $0 | $0 | $0 |
| 2014 | $3,065 | $0 | $0 | $0 |
Agents Affiliated with this Home
-
Angie Vailas

Seller's Agent in 2023
Angie Vailas
Lange Real Estate
(316) 650-7251
1 in this area
104 Total Sales
-
Joel Dolloff

Buyer's Agent in 2023
Joel Dolloff
At Home Wichita Real Estate
(316) 303-2381
2 in this area
152 Total Sales
-
M
Seller's Agent in 2021
Megan Feuerborn
ICT Realty Group, LLC
-
Amie Clifton

Buyer's Agent in 2021
Amie Clifton
Real Broker, LLC
(316) 215-1861
1 in this area
28 Total Sales
-
Michelle Leeper

Seller's Agent in 2018
Michelle Leeper
Berkshire Hathaway PenFed Realty
(316) 209-6232
271 Total Sales
-

Buyer's Agent in 2018
Troy Watts
Prime Real Estate
Map
Source: South Central Kansas MLS
MLS Number: 616976
APN: 114-20-0-11-01-015.00
- 20 N Cypress Dr
- 9109 E Elm St
- 812 N Cypress Ct
- 8601 E Brentmoor Ln
- 8509 E Stoneridge Ln
- 8425 E Tamarac St
- 8425 E Huntington St
- 8409 E Overbrook St
- 9214 E Killarney Place
- 9104 E Killarney Place
- 8209 E Brentmoor St
- 262 S Bonnie Brae St
- 1028 N Cypress Dr
- 202 S Bonnie Brae St
- 1110 N Cypress Ct
- 8002 E Lynwood St
- 8909 E Bradford Cir
- 1501 N Foliage Ct
- 703 S Todd Cir
- 11310 E Killarney Cir






