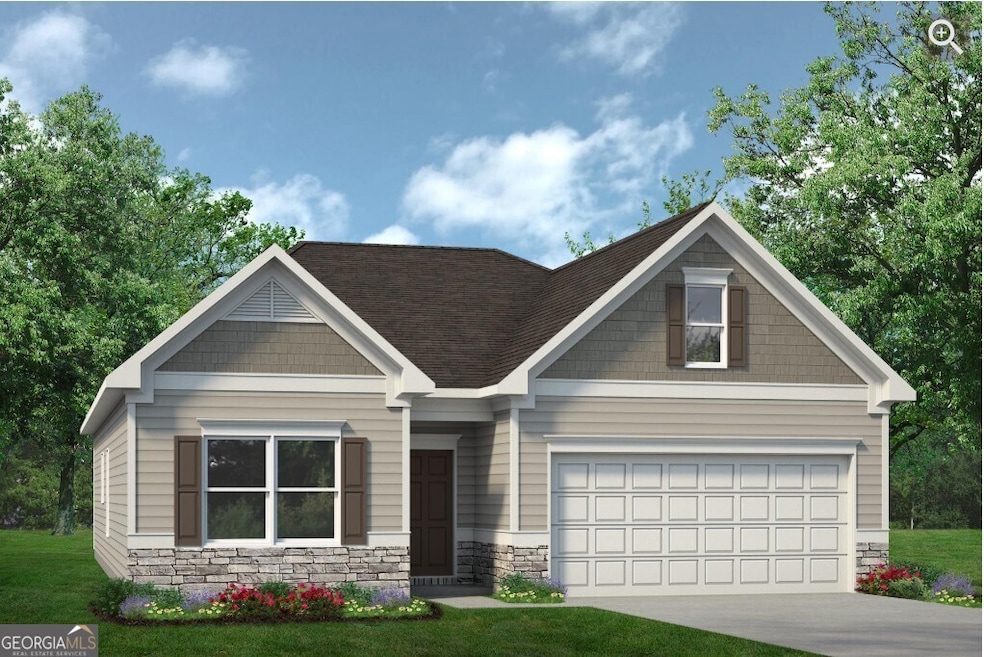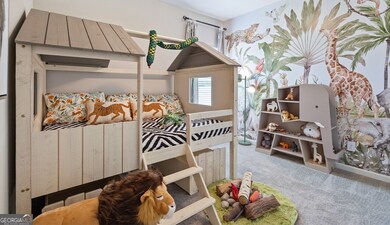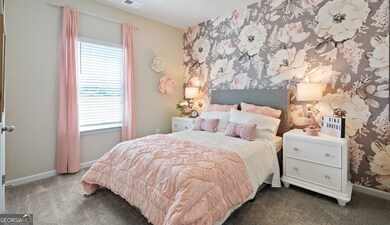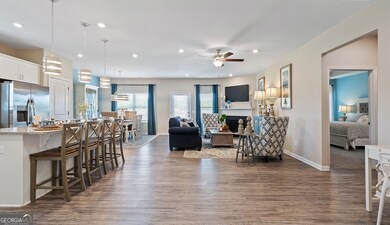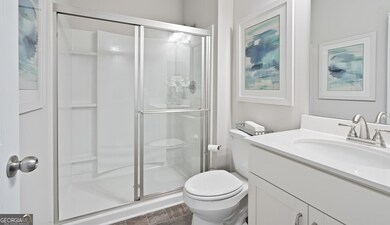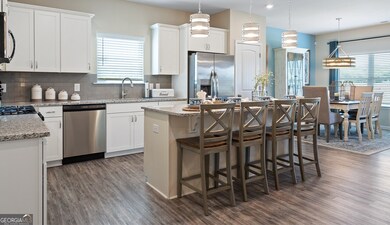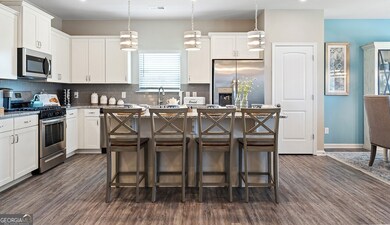Move in Ready November 2025! The Bradley plan in The North Haven community by Smith Douglas Homes. This best-selling, single story home features three bedrooms and two full baths. The family room offers a welcoming gathering space with access to a covered patio for effortless indoor/outdoor entertaining. The kitchen features a large island, upgraded cabinets, stainless steel appliances and granite counters. Owner's suite with tray ceiling is located at the rear of the home for privacy. The laundry room has a convenient door connecting it with the Owner's closet. Upgraded Vinyl plank flooring in all the shared common living areas adds to the flow of the home. Nine ft ceiling heights throughout the home. Buyers love this plan for the curb appeal. Sited on a large level homesite. Pictures represent plan not of actual home being built.

