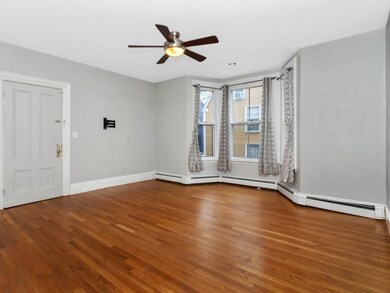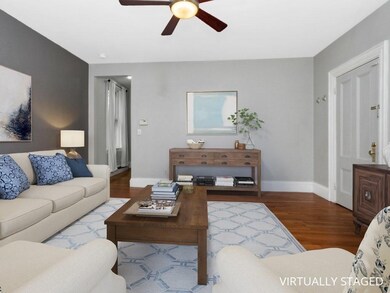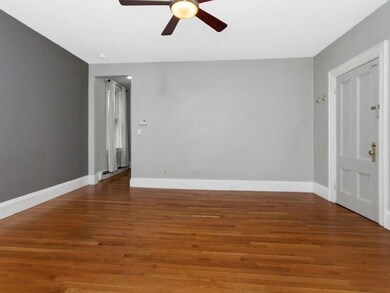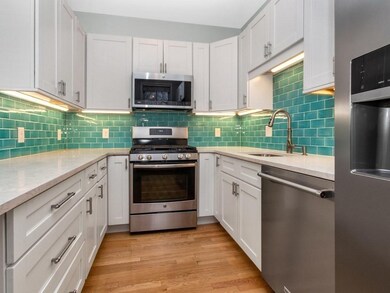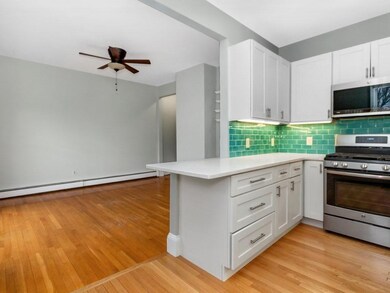
7 N Pine St Unit 1 Salem, MA 01970
Chestnut Street NeighborhoodHighlights
- Deck
- Window Unit Cooling System
- 4-minute walk to Splaine Park
- Wood Flooring
- Baseboard Heating
About This Home
As of September 2024You will feel right at home upon entering this sun splashed duplex end unit in the heart of Salem. The spacious living room features tall ceilings, bow windows, and hardwood floors. The recently updated kitchen with sparkling quartz counter countertops and stainless steel appliances has an abundance of storage and a great layout. There is plenty of prep space for creating fabulous meals and it is open to your dining area which is perfect for hosting friends and family. The private deck is a happy extension of your dining area where you can enjoy a morning coffee or evening cocktail! Downstairs you will find two large bedrooms with great closet space, a full bathroom and in unit laundry. There is also a private off street parking space. Don't be fooled by this quiet street, as all things Salem are steps away. You are in close proximity to the commuter rail, restaurants, shops, library, beaches, museums and all that the downtown has to offer.
Last Buyer's Agent
Joshua Green
Keller Williams Realty Evolution

Townhouse Details
Home Type
- Townhome
Est. Annual Taxes
- $4,724
Year Built
- Built in 1900
HOA Fees
- $355 Monthly HOA Fees
Interior Spaces
- 1,241 Sq Ft Home
- 2-Story Property
Kitchen
- Range
- Microwave
- Freezer
- Disposal
Flooring
- Wood
- Carpet
Bedrooms and Bathrooms
- 2 Bedrooms
Laundry
- Laundry in unit
- Dryer
- Washer
Parking
- 1 Car Parking Space
- Off-Street Parking
Outdoor Features
- Deck
Utilities
- Window Unit Cooling System
- 2 Heating Zones
- Heating System Uses Natural Gas
- Baseboard Heating
- Natural Gas Connected
- Gas Water Heater
- Internet Available
Community Details
- Association fees include water, sewer, insurance, ground maintenance, snow removal
- 8 Units
Listing and Financial Details
- Assessor Parcel Number M:25 L:0138 S:801,2131493
Ownership History
Purchase Details
Home Financials for this Owner
Home Financials are based on the most recent Mortgage that was taken out on this home.Purchase Details
Home Financials for this Owner
Home Financials are based on the most recent Mortgage that was taken out on this home.Purchase Details
Purchase Details
Purchase Details
Map
Similar Homes in Salem, MA
Home Values in the Area
Average Home Value in this Area
Purchase History
| Date | Type | Sale Price | Title Company |
|---|---|---|---|
| Condominium Deed | $400,000 | None Available | |
| Not Resolvable | $289,000 | -- | |
| Deed | $282,000 | -- | |
| Deed | $282,000 | -- | |
| Deed | $190,000 | -- | |
| Deed | $190,000 | -- | |
| Deed | $116,000 | -- | |
| Deed | $116,000 | -- |
Mortgage History
| Date | Status | Loan Amount | Loan Type |
|---|---|---|---|
| Open | $394,200 | Purchase Money Mortgage | |
| Closed | $394,200 | Purchase Money Mortgage | |
| Closed | $40,000 | Second Mortgage Made To Cover Down Payment | |
| Closed | $360,000 | Purchase Money Mortgage | |
| Previous Owner | $231,200 | New Conventional | |
| Previous Owner | $232,000 | Stand Alone Refi Refinance Of Original Loan | |
| Previous Owner | $260,500 | No Value Available |
Property History
| Date | Event | Price | Change | Sq Ft Price |
|---|---|---|---|---|
| 09/20/2024 09/20/24 | Sold | $438,000 | -6.6% | $353 / Sq Ft |
| 08/02/2024 08/02/24 | Pending | -- | -- | -- |
| 07/26/2024 07/26/24 | Price Changed | $469,000 | -2.3% | $378 / Sq Ft |
| 06/20/2024 06/20/24 | Price Changed | $480,000 | -3.8% | $387 / Sq Ft |
| 06/12/2024 06/12/24 | For Sale | $499,000 | +24.8% | $402 / Sq Ft |
| 06/22/2022 06/22/22 | Sold | $400,000 | +2.8% | $322 / Sq Ft |
| 05/18/2022 05/18/22 | Pending | -- | -- | -- |
| 05/13/2022 05/13/22 | Price Changed | $389,000 | -2.5% | $313 / Sq Ft |
| 04/27/2022 04/27/22 | For Sale | $399,000 | 0.0% | $322 / Sq Ft |
| 04/26/2022 04/26/22 | Pending | -- | -- | -- |
| 04/19/2022 04/19/22 | For Sale | $399,000 | 0.0% | $322 / Sq Ft |
| 04/01/2021 04/01/21 | Rented | $2,100 | -4.5% | -- |
| 03/17/2021 03/17/21 | Under Contract | -- | -- | -- |
| 03/10/2021 03/10/21 | Price Changed | $2,200 | +4.8% | $2 / Sq Ft |
| 01/08/2021 01/08/21 | For Rent | $2,100 | -4.5% | -- |
| 02/28/2019 02/28/19 | Rented | $2,200 | 0.0% | -- |
| 02/24/2019 02/24/19 | Under Contract | -- | -- | -- |
| 12/31/2018 12/31/18 | For Rent | $2,200 | 0.0% | -- |
| 09/28/2016 09/28/16 | Sold | $289,000 | 0.0% | $233 / Sq Ft |
| 08/15/2016 08/15/16 | Pending | -- | -- | -- |
| 08/09/2016 08/09/16 | For Sale | $289,000 | -- | $233 / Sq Ft |
Tax History
| Year | Tax Paid | Tax Assessment Tax Assessment Total Assessment is a certain percentage of the fair market value that is determined by local assessors to be the total taxable value of land and additions on the property. | Land | Improvement |
|---|---|---|---|---|
| 2025 | $4,704 | $414,800 | $0 | $414,800 |
| 2024 | $4,624 | $397,900 | $0 | $397,900 |
| 2023 | $5,022 | $401,400 | $0 | $401,400 |
| 2022 | $4,724 | $356,500 | $0 | $356,500 |
| 2021 | $4,604 | $333,600 | $0 | $333,600 |
| 2020 | $4,480 | $310,000 | $0 | $310,000 |
| 2019 | $4,373 | $289,600 | $0 | $289,600 |
| 2018 | $4,075 | $269,700 | $0 | $269,700 |
| 2017 | $4,027 | $253,900 | $0 | $253,900 |
| 2016 | $3,731 | $238,100 | $0 | $238,100 |
| 2015 | $3,737 | $227,700 | $0 | $227,700 |
Source: MLS Property Information Network (MLS PIN)
MLS Number: 72968141
APN: SALE-000025-000000-000138-000801-000801
- 17 Fowler St
- 2 Griffin Place Unit 1
- 35 Flint St Unit 208
- 46 Chestnut St
- 42 Broad St Unit 5
- 73 Flint St Unit 2
- 365 Essex St
- 63 Proctor St Unit E
- 31 Broad St
- 59 1/2 Summer St
- 8 Scotia St
- 11 Summer St
- 17 Dunlap St
- 130 Boston St Unit 8
- 38 Tremont St
- 28 Mason St
- 52 Jefferson Ave
- 12 S Mason St Unit 1
- 65 Federal St Unit 3
- 24 Dunlap St

