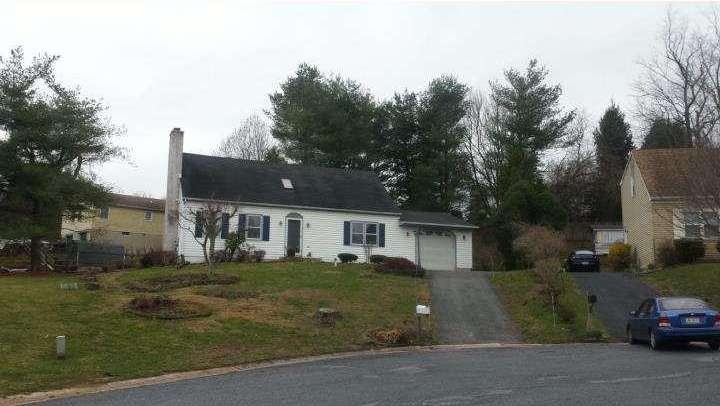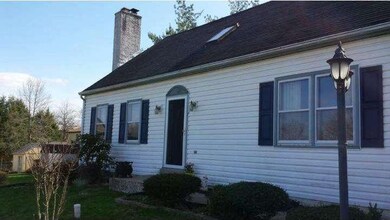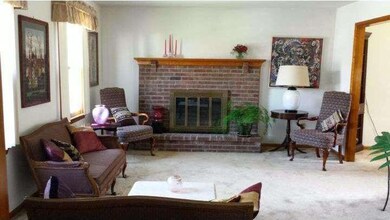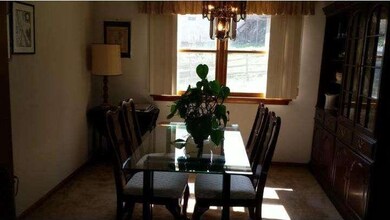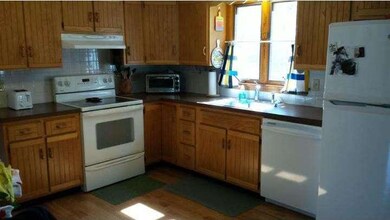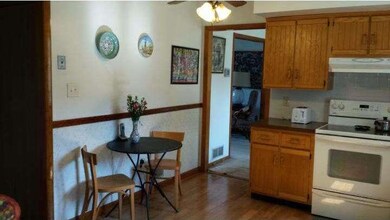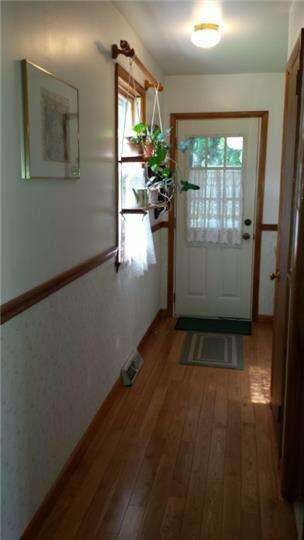
7 N Williamson Rd Avondale, PA 19311
Estimated Value: $324,000 - $450,000
3
Beds
2
Baths
1,866
Sq Ft
$202/Sq Ft
Est. Value
Highlights
- Cape Cod Architecture
- Wood Flooring
- No HOA
- Fred S Engle Middle School Rated A-
- Attic
- Cul-De-Sac
About This Home
As of July 2014Sold before processed
Home Details
Home Type
- Single Family
Est. Annual Taxes
- $4,681
Year Built
- Built in 1979
Lot Details
- 0.3 Acre Lot
- Cul-De-Sac
- Sloped Lot
- Back, Front, and Side Yard
- Property is in good condition
- Property is zoned R1
Parking
- 1 Car Attached Garage
- 3 Open Parking Spaces
Home Design
- Cape Cod Architecture
- Pitched Roof
- Shingle Roof
- Aluminum Siding
- Vinyl Siding
Interior Spaces
- 1,866 Sq Ft Home
- Property has 2 Levels
- Ceiling Fan
- Skylights
- Brick Fireplace
- Family Room
- Living Room
- Dining Room
- Laundry on main level
- Attic
Kitchen
- Eat-In Kitchen
- Butlers Pantry
- Built-In Range
- Dishwasher
Flooring
- Wood
- Tile or Brick
Bedrooms and Bathrooms
- 3 Bedrooms
- En-Suite Primary Bedroom
- En-Suite Bathroom
- 2 Full Bathrooms
Basement
- Basement Fills Entire Space Under The House
- Drainage System
Outdoor Features
- Patio
Schools
- Penn London Elementary School
- Fred S. Engle Middle School
- Avon Grove High School
Utilities
- Forced Air Heating and Cooling System
- Back Up Oil Heat Pump System
- Water Treatment System
- Electric Water Heater
- Cable TV Available
Community Details
- No Home Owners Association
Listing and Financial Details
- Tax Lot 0011.0600
- Assessor Parcel Number 04-03 -0011.0600
Ownership History
Date
Name
Owned For
Owner Type
Purchase Details
Listed on
Apr 24, 2014
Closed on
Jun 26, 2014
Sold by
Osayimwese Izevbuwa and Osayimwese Dennese P
Bought by
Morgan Paul and Morgan Toni
Seller's Agent
Chuck Hammond
Beiler-Campbell Realtors-Avondale
Buyer's Agent
James Clark
Long & Foster Real Estate, Inc.
List Price
$210,000
Sold Price
$210,000
Total Days on Market
0
Current Estimated Value
Home Financials for this Owner
Home Financials are based on the most recent Mortgage that was taken out on this home.
Estimated Appreciation
$166,539
Avg. Annual Appreciation
5.98%
Original Mortgage
$168,000
Outstanding Balance
$130,456
Interest Rate
4.14%
Mortgage Type
New Conventional
Estimated Equity
$264,562
Purchase Details
Closed on
Jul 31, 2001
Sold by
Buggy Joseph David and Buggy Anna Marie
Bought by
Osayimwese Izevbuwa and Osayimwese Dennese P
Home Financials for this Owner
Home Financials are based on the most recent Mortgage that was taken out on this home.
Original Mortgage
$120,000
Interest Rate
7.16%
Create a Home Valuation Report for This Property
The Home Valuation Report is an in-depth analysis detailing your home's value as well as a comparison with similar homes in the area
Similar Homes in Avondale, PA
Home Values in the Area
Average Home Value in this Area
Purchase History
| Date | Buyer | Sale Price | Title Company |
|---|---|---|---|
| Morgan Paul | $210,000 | None Available |
Source: Public Records
Mortgage History
| Date | Status | Borrower | Loan Amount |
|---|---|---|---|
| Open | Morgan Paul | $50,000 | |
| Open | Morgan Paul | $168,000 | |
| Previous Owner | Osayimwese Izevbuwa | $120,000 |
Source: Public Records
Property History
| Date | Event | Price | Change | Sq Ft Price |
|---|---|---|---|---|
| 07/15/2014 07/15/14 | Sold | $210,000 | 0.0% | $113 / Sq Ft |
| 04/24/2014 04/24/14 | Pending | -- | -- | -- |
| 04/24/2014 04/24/14 | For Sale | $210,000 | -- | $113 / Sq Ft |
Source: Bright MLS
Tax History Compared to Growth
Tax History
| Year | Tax Paid | Tax Assessment Tax Assessment Total Assessment is a certain percentage of the fair market value that is determined by local assessors to be the total taxable value of land and additions on the property. | Land | Improvement |
|---|---|---|---|---|
| 2024 | $5,967 | $134,080 | $34,760 | $99,320 |
| 2023 | $5,853 | $134,080 | $34,760 | $99,320 |
| 2022 | $5,775 | $134,080 | $34,760 | $99,320 |
| 2021 | $5,532 | $134,080 | $34,760 | $99,320 |
| 2020 | $5,360 | $134,080 | $34,760 | $99,320 |
| 2019 | $5,237 | $134,080 | $34,760 | $99,320 |
| 2018 | $5,114 | $134,080 | $34,760 | $99,320 |
| 2017 | $5,016 | $134,080 | $34,760 | $99,320 |
| 2016 | $3,701 | $134,080 | $34,760 | $99,320 |
| 2015 | $3,701 | $134,080 | $34,760 | $99,320 |
| 2014 | $3,701 | $134,080 | $34,760 | $99,320 |
Source: Public Records
Agents Affiliated with this Home
-
Chuck Hammond

Seller's Agent in 2014
Chuck Hammond
Beiler-Campbell Realtors-Avondale
(484) 368-7028
20 Total Sales
-
J
Buyer's Agent in 2014
James Clark
Long & Foster
Map
Source: Bright MLS
MLS Number: 1002895728
APN: 04-003-0011.0600
Nearby Homes
- 12 Rushford Place
- 30 Inniscrone Dr
- 6 Letchworth Ln
- 38 Angelica Dr
- 723 Elphin Rd
- 8841 Gap Newport Pike
- 183 Ellicott Rd
- 179 Ellicott Rd
- 175 Ellicott Rd
- 125 Maloney Terrace
- 167 Ellicott Rd
- 12 Meadow Woods Ln
- 1935 Garden Station Rd
- 4 Sullivan Chase Dr
- 225 State Rd
- 112 Reese St
- 607 Martin Dr
- 301 Whitestone Rd
- 103 Dylan Cir
- 110 Daniel Dr
- 7 N Williamson Rd
- 5 N Williamson Rd
- 9 N Williamson Rd
- 14 Miller Dr
- 12 Miller Dr
- 4 Cook Ct
- 16 Miller Dr
- 11 N Williamson Rd
- 3 N Williamson Rd
- 6 Cook Ct
- 10 Miller Dr
- 10 N Williamson Rd
- 8 N Williamson Rd
- 8 Cook Ct
- 1 N Williamson Rd
- 6 N Williamson Rd
- 15 Miller Dr
- 17 Miller Dr
- 4 N Williamson Rd
- 13 Miller Dr
