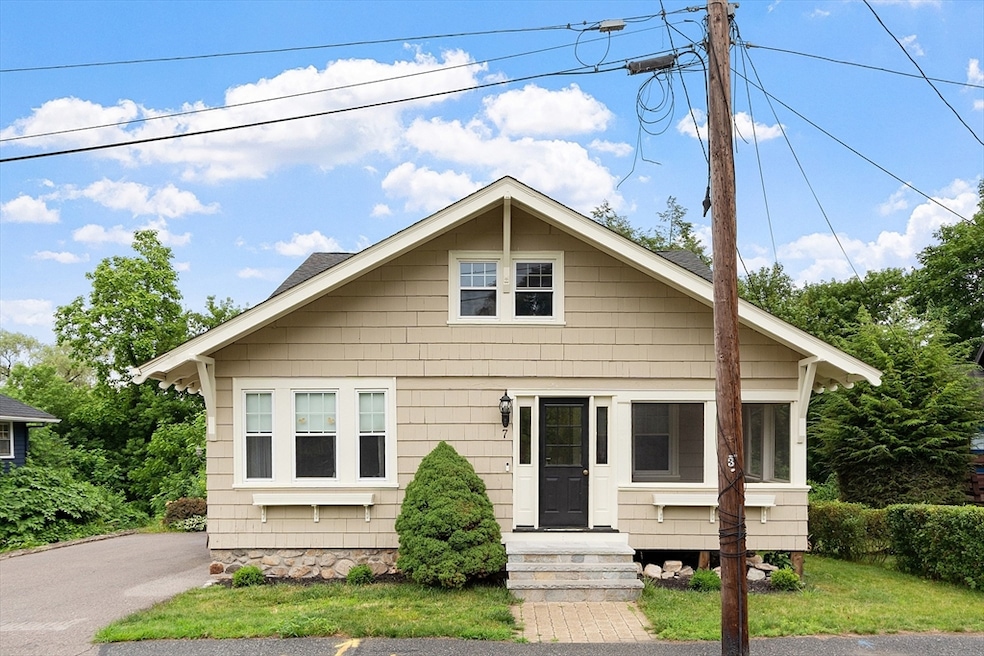
7 Nelson Heights Milford, MA 01757
Estimated payment $3,218/month
Highlights
- 0.75 Acre Lot
- Craftsman Architecture
- Wooded Lot
- Custom Closet System
- Deck
- Wood Flooring
About This Home
This spacious 1920 New England cape style home is a prime example of early American Craftsman influence. It offers classic, historical charm with original wood features throughout, including hardwood floors, unpainted oak trim and built in cabinetry. Modern updates mixed with vintage touches makes this an ideal home for buyers who appreciate architectural integrity and timeless style. Large lot with mature landscaping invites gatherings with friends and family. Basement includes garage door entry allowing easy access for yard maintenance tools and storage of large items.
Home Details
Home Type
- Single Family
Est. Annual Taxes
- $5,925
Year Built
- Built in 1920
Lot Details
- 0.75 Acre Lot
- Wooded Lot
- Property is zoned RO
Home Design
- Craftsman Architecture
- Stone Foundation
- Frame Construction
- Shingle Roof
Interior Spaces
- 1,912 Sq Ft Home
- Wainscoting
- Ceiling Fan
- Light Fixtures
- 1 Fireplace
- Bay Window
- French Doors
- Screened Porch
- Laundry on main level
Kitchen
- Range
- Dishwasher
- Stainless Steel Appliances
- Solid Surface Countertops
Flooring
- Wood
- Ceramic Tile
Bedrooms and Bathrooms
- 4 Bedrooms
- Primary bedroom located on second floor
- Custom Closet System
- 2 Full Bathrooms
Unfinished Basement
- Walk-Out Basement
- Basement Fills Entire Space Under The House
Parking
- 2 Car Parking Spaces
- Off-Street Parking
Outdoor Features
- Deck
Utilities
- Central Air
- 1 Cooling Zone
- Pellet Stove burns compressed wood to generate heat
- Baseboard Heating
Community Details
- No Home Owners Association
Listing and Financial Details
- Assessor Parcel Number 1618909
Map
Home Values in the Area
Average Home Value in this Area
Tax History
| Year | Tax Paid | Tax Assessment Tax Assessment Total Assessment is a certain percentage of the fair market value that is determined by local assessors to be the total taxable value of land and additions on the property. | Land | Improvement |
|---|---|---|---|---|
| 2025 | $5,925 | $462,900 | $176,600 | $286,300 |
| 2024 | $6,042 | $454,600 | $168,300 | $286,300 |
| 2023 | $5,701 | $394,500 | $141,700 | $252,800 |
| 2022 | $5,427 | $352,600 | $129,300 | $223,300 |
| 2021 | $125 | $328,100 | $129,300 | $198,800 |
| 2020 | $12,315 | $314,000 | $129,300 | $184,700 |
| 2019 | $2,756 | $291,000 | $129,300 | $161,700 |
| 2018 | $11,033 | $284,900 | $123,200 | $161,700 |
| 2017 | $3,939 | $234,600 | $123,200 | $111,400 |
| 2016 | $10,664 | $220,600 | $110,900 | $109,700 |
| 2015 | $3,800 | $216,500 | $106,800 | $109,700 |
Property History
| Date | Event | Price | Change | Sq Ft Price |
|---|---|---|---|---|
| 08/19/2025 08/19/25 | Pending | -- | -- | -- |
| 08/18/2025 08/18/25 | For Sale | $499,900 | 0.0% | $261 / Sq Ft |
| 08/02/2025 08/02/25 | Pending | -- | -- | -- |
| 07/08/2025 07/08/25 | For Sale | $499,900 | +77.0% | $261 / Sq Ft |
| 06/28/2013 06/28/13 | Sold | $282,500 | -2.6% | $148 / Sq Ft |
| 03/27/2013 03/27/13 | Pending | -- | -- | -- |
| 03/12/2013 03/12/13 | For Sale | $289,900 | -- | $151 / Sq Ft |
Purchase History
| Date | Type | Sale Price | Title Company |
|---|---|---|---|
| Not Resolvable | $282,500 | -- | |
| Not Resolvable | $282,500 | -- | |
| Deed | -- | -- | |
| Deed | $243,000 | -- |
Mortgage History
| Date | Status | Loan Amount | Loan Type |
|---|---|---|---|
| Open | $282,500 | New Conventional | |
| Closed | $282,500 | New Conventional | |
| Previous Owner | $204,000 | No Value Available | |
| Previous Owner | $14,595 | No Value Available | |
| Previous Owner | $247,900 | Purchase Money Mortgage | |
| Previous Owner | $10,245 | No Value Available | |
| Previous Owner | $95,500 | No Value Available |
Similar Homes in Milford, MA
Source: MLS Property Information Network (MLS PIN)
MLS Number: 73399112
APN: MILF-000051-000000-000032
- 7 Ariana Cir Unit 7
- 9 Ariana Cir Unit 9
- 47-49 Fruit Street Extension
- 50 S Main St
- 6 Correia Cir Unit B
- 40 Chestnut St
- 61 Grove St
- 1 Pouliot St
- 10-12 Orchard St
- 6 Steel Rd
- 30 Church St
- 44 Grove St
- 6 Park Terrace
- 63 Lawrence St Unit 63
- 48 S Bow St
- 5 Gannett Way
- 4 Grace St
- The Meadow Plan at Harmony - Subdivision
- The Everleigh Plan at Harmony - Subdivision
- The Tucker Plan at Harmony - Subdivision






