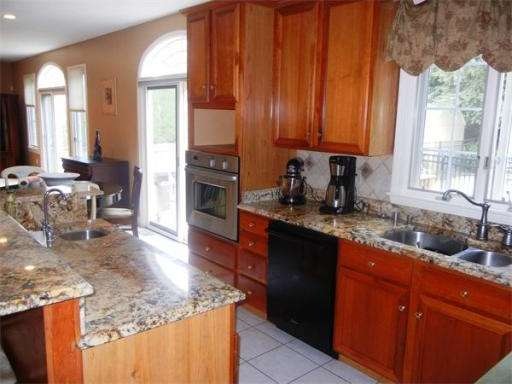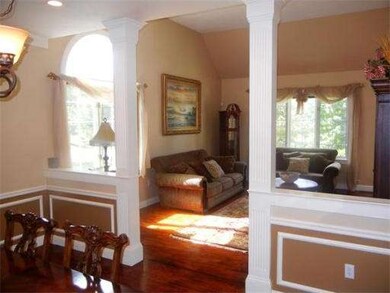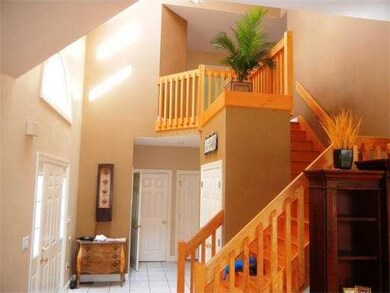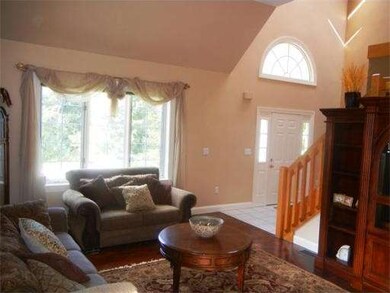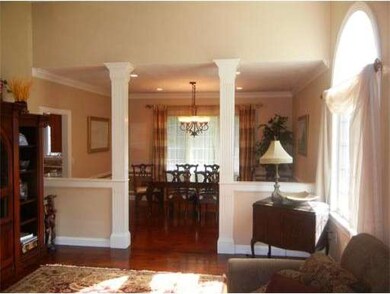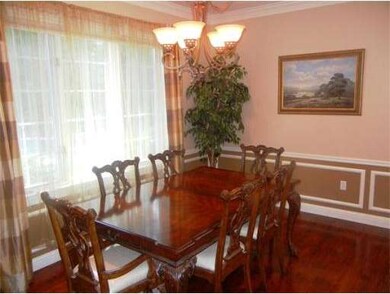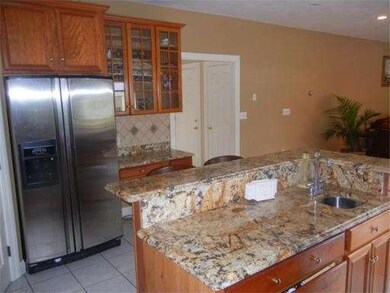
7 Nipmuck Dr Westborough, MA 01581
About This Home
As of November 2023Spectacular setting for this meticulous home. Open Fl. plan/brite,sun-filled Custom Col.Great neighborhood location in"Oak Bluffs"Complete with Conservation Land, Hiking Trails and Field for Playing.Fully Finished LL with Full Bath/ Large Play/Rec Room/Xra Guest area/Office /Music/Exercise Room/Exceptional high-end updated kitchen new granite/SS Appl/CherryCab/ Island. Flat Rear Yard with Magnificant In-Ground Heated Pool/Inviting Front Porch/2 sliders to Private deck!/FAB*Hardy Plank Siding!
Home Details
Home Type
Single Family
Est. Annual Taxes
$15,260
Year Built
1997
Lot Details
0
Listing Details
- Lot Description: Wooded, Paved Drive, Level
- Special Features: None
- Property Sub Type: Detached
- Year Built: 1997
Interior Features
- Has Basement: Yes
- Fireplaces: 1
- Primary Bathroom: Yes
- Number of Rooms: 9
- Amenities: Public Transportation, Shopping, Park
- Energy: Insulated Windows, Storm Doors
- Flooring: Wood, Tile
- Insulation: Full
- Interior Amenities: Central Vacuum, Cable Available
- Basement: Full, Partially Finished, Interior Access
- Bedroom 2: Second Floor
- Bedroom 3: Second Floor
- Bedroom 4: Second Floor
- Bathroom #1: First Floor
- Bathroom #2: Second Floor
- Bathroom #3: Second Floor
- Kitchen: First Floor
- Living Room: First Floor
- Master Bedroom: Second Floor
- Master Bedroom Description: Cathedral Ceils, Full Bath, Walk-in Closet, Wall to Wall Carpet
- Dining Room: First Floor
- Family Room: First Floor
Exterior Features
- Construction: Frame
- Exterior Features: Porch, Deck, Patio, Inground Pool, Storage Shed, Prof. Landscape
- Foundation: Poured Concrete
Garage/Parking
- Garage Parking: Attached, Garage Door Opener, Insulated
- Garage Spaces: 2
- Parking: Off-Street
- Parking Spaces: 4
Utilities
- Cooling Zones: 2
- Heat Zones: 2
- Water/Sewer: City/Town Water, City/Town Sewer
Condo/Co-op/Association
- HOA: Yes
Ownership History
Purchase Details
Home Financials for this Owner
Home Financials are based on the most recent Mortgage that was taken out on this home.Purchase Details
Purchase Details
Home Financials for this Owner
Home Financials are based on the most recent Mortgage that was taken out on this home.Similar Homes in Westborough, MA
Home Values in the Area
Average Home Value in this Area
Purchase History
| Date | Type | Sale Price | Title Company |
|---|---|---|---|
| Deed | -- | -- | |
| Deed | -- | -- | |
| Deed | $590,000 | -- |
Mortgage History
| Date | Status | Loan Amount | Loan Type |
|---|---|---|---|
| Open | $790,000 | Stand Alone Refi Refinance Of Original Loan | |
| Closed | $795,750 | Purchase Money Mortgage | |
| Closed | $282,221 | Purchase Money Mortgage | |
| Previous Owner | $200,000 | Purchase Money Mortgage | |
| Previous Owner | $50,000 | No Value Available |
Property History
| Date | Event | Price | Change | Sq Ft Price |
|---|---|---|---|---|
| 11/16/2023 11/16/23 | Sold | $1,061,000 | +8.8% | $270 / Sq Ft |
| 10/10/2023 10/10/23 | Pending | -- | -- | -- |
| 10/04/2023 10/04/23 | For Sale | $975,000 | 0.0% | $248 / Sq Ft |
| 11/07/2021 11/07/21 | Rented | -- | -- | -- |
| 10/18/2021 10/18/21 | Under Contract | -- | -- | -- |
| 07/14/2021 07/14/21 | For Rent | $5,800 | +52.6% | -- |
| 04/15/2017 04/15/17 | Rented | $3,800 | 0.0% | -- |
| 04/01/2017 04/01/17 | Under Contract | -- | -- | -- |
| 03/27/2017 03/27/17 | For Rent | $3,800 | 0.0% | -- |
| 03/26/2017 03/26/17 | Off Market | $3,800 | -- | -- |
| 03/17/2017 03/17/17 | For Rent | $3,400 | 0.0% | -- |
| 05/18/2012 05/18/12 | Sold | $592,000 | -4.5% | $158 / Sq Ft |
| 04/21/2012 04/21/12 | Pending | -- | -- | -- |
| 01/13/2012 01/13/12 | Price Changed | $619,900 | -2.8% | $165 / Sq Ft |
| 10/19/2011 10/19/11 | Price Changed | $637,900 | -1.8% | $170 / Sq Ft |
| 09/19/2011 09/19/11 | For Sale | $649,900 | -- | $173 / Sq Ft |
Tax History Compared to Growth
Tax History
| Year | Tax Paid | Tax Assessment Tax Assessment Total Assessment is a certain percentage of the fair market value that is determined by local assessors to be the total taxable value of land and additions on the property. | Land | Improvement |
|---|---|---|---|---|
| 2025 | $15,260 | $936,800 | $349,500 | $587,300 |
| 2024 | $14,913 | $908,800 | $326,700 | $582,100 |
| 2023 | $13,677 | $812,200 | $311,000 | $501,200 |
| 2022 | $12,847 | $694,800 | $251,300 | $443,500 |
| 2021 | $12,591 | $679,100 | $235,600 | $443,500 |
| 2020 | $41 | $682,700 | $249,300 | $433,400 |
| 2019 | $12,534 | $683,800 | $245,400 | $438,400 |
| 2018 | $57 | $640,100 | $245,400 | $394,700 |
| 2017 | $11,394 | $640,100 | $245,400 | $394,700 |
| 2016 | $11,437 | $643,600 | $245,400 | $398,200 |
| 2015 | $11,055 | $594,700 | $219,900 | $374,800 |
Agents Affiliated with this Home
-
Pranita Deshmukh

Seller's Agent in 2023
Pranita Deshmukh
Keller Williams Pinnacle MetroWest
(508) 768-5956
2 in this area
22 Total Sales
-
Lori Seavey

Buyer's Agent in 2023
Lori Seavey
Keller Williams Elite
(508) 446-1258
1 in this area
309 Total Sales
-
Lanting Huang-Truong

Seller's Agent in 2021
Lanting Huang-Truong
StartPoint Realty
(774) 285-1515
9 in this area
87 Total Sales
-
Won Chai

Buyer's Agent in 2021
Won Chai
Keller Williams Realty Boston Northwest
(781) 835-0410
2 Total Sales
-
Timothy Foley

Seller's Agent in 2012
Timothy Foley
RE/MAX Executive Realty
(508) 735-6641
32 in this area
55 Total Sales
Map
Source: MLS Property Information Network (MLS PIN)
MLS Number: 71289575
APN: WBOR-000032-000052
- 9 Powder Hill Way Unit 9
- 12 Saddle Hill Dr
- 7 Stagecoach Cir Unit 7
- 196 -198 Turnpike Rd
- 11 Shaker Way Unit 4
- 142 Milk St
- 12 Lanthorn Rd
- 52 Treetop Park Unit 52
- 18 Fairview Rd
- 9 Treetop Park
- 44 Sunset Dr
- 5 Sheffield Way Unit 65
- 11 Robin Rd
- 251 Davis St
- 19 Sunset Dr
- 25 Hamilton Rd
- 32 Meadow Rd
- 165 Turnpike Rd Unit 43
- 165 Turnpike Rd Unit 37
- 10 Captain Eager Dr
