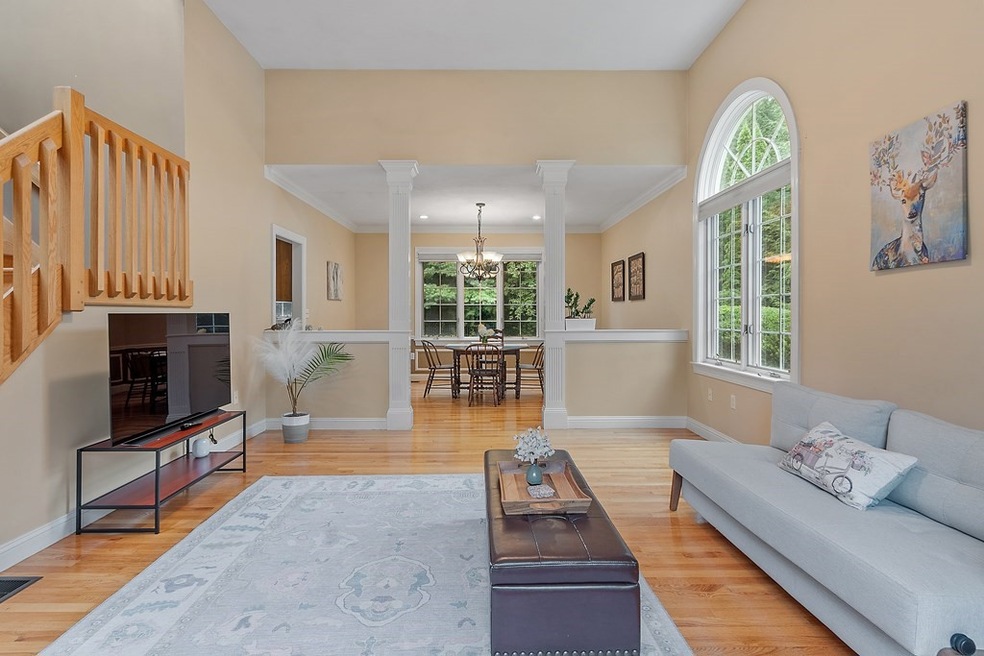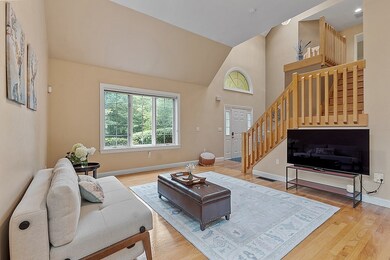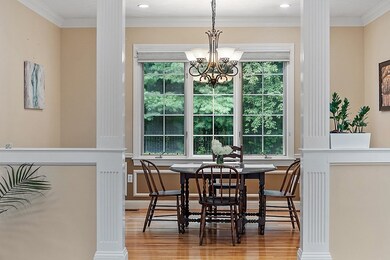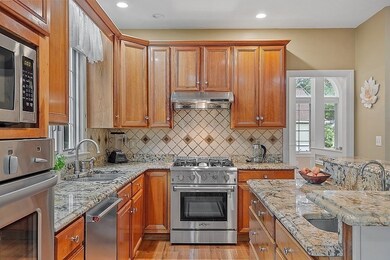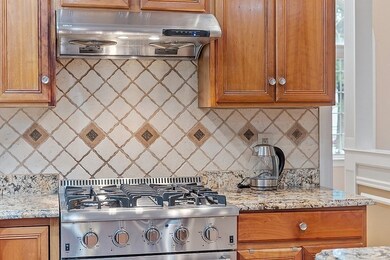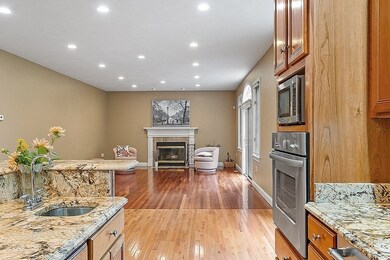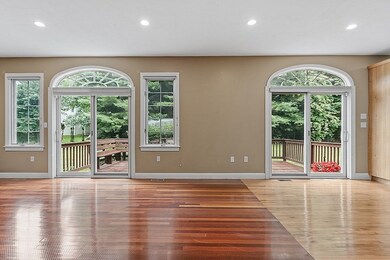
7 Nipmuck Dr Westborough, MA 01581
Highlights
- Golf Course Community
- Spa
- Colonial Architecture
- Westborough High School Rated A+
- Open Floorplan
- Landscaped Professionally
About This Home
As of November 2023Gorgeous sunlit west facing Custom Colonial. Located in desirable "Oak Bluffs Estate" neighborhood. User friendly open floor plan ~ soaring high ceilings ~ two-story foyer ~ hardwood floors, No carpet ~ living room with Palladian arched window ~ dining room with custom millwork ~ Fabulous gourmet kitchen with cherry cabinets & gorgeous granite countertops ~ walkIn pantry ~ Kitchen desk area ~ Center Island with prep/bar sink ~ updated stainless steel appliances ~ Family room with wood burning fireplace ~ large deck overlooking lush green leveled backyard ~ The 2nd floor features large master suite with vaulted ceilings and Palladian window ~ en-suite bath with jacuzzi ~ Three more generous sized bedrooms ~ laundry room ~ Finished basement offers a full bath, recreation area, office, exercise room and lots of storage space ~ Central air and gas heating ~ Oversized garage with high ceiling ~ Superb location near Rt 9, 20, 495, MBTA commuter rail, shopping centers & restaurants!!!
Last Agent to Sell the Property
Keller Williams Pinnacle MetroWest Listed on: 10/04/2023

Home Details
Home Type
- Single Family
Est. Annual Taxes
- $13,677
Year Built
- Built in 1997
Lot Details
- 0.34 Acre Lot
- Near Conservation Area
- Fenced Yard
- Fenced
- Landscaped Professionally
- Wooded Lot
HOA Fees
- $60 Monthly HOA Fees
Parking
- 2 Car Attached Garage
- Driveway
- Open Parking
- Off-Street Parking
Home Design
- Colonial Architecture
- Contemporary Architecture
- Shingle Roof
- Concrete Perimeter Foundation
Interior Spaces
- 3,935 Sq Ft Home
- Open Floorplan
- Central Vacuum
- Wired For Sound
- Cathedral Ceiling
- Recessed Lighting
- Decorative Lighting
- Light Fixtures
- Insulated Windows
- Picture Window
- Window Screens
- Insulated Doors
- Family Room with Fireplace
- Storm Doors
Kitchen
- <<OvenToken>>
- Range<<rangeHoodToken>>
- <<microwave>>
- Dishwasher
- Stainless Steel Appliances
- Solid Surface Countertops
- Disposal
Flooring
- Wood
- Ceramic Tile
- Vinyl
Bedrooms and Bathrooms
- 4 Bedrooms
- Primary bedroom located on second floor
- Walk-In Closet
- Double Vanity
- Soaking Tub
- <<tubWithShowerToken>>
- Separate Shower
- Linen Closet In Bathroom
Laundry
- Laundry on upper level
- Dryer
- Washer
Finished Basement
- Basement Fills Entire Space Under The House
- Exterior Basement Entry
Outdoor Features
- Spa
- Bulkhead
- Deck
- Outdoor Storage
- Rain Gutters
- Porch
Location
- Property is near public transit
- Property is near schools
Utilities
- Forced Air Heating and Cooling System
- 2 Cooling Zones
- 2 Heating Zones
- Heating System Uses Natural Gas
- Generator Hookup
- 200+ Amp Service
- Power Generator
- Natural Gas Connected
- High Speed Internet
Listing and Financial Details
- Assessor Parcel Number 3250102
Community Details
Recreation
- Golf Course Community
- Tennis Courts
- Park
- Jogging Path
- Bike Trail
Additional Features
- Shops
Ownership History
Purchase Details
Home Financials for this Owner
Home Financials are based on the most recent Mortgage that was taken out on this home.Purchase Details
Purchase Details
Home Financials for this Owner
Home Financials are based on the most recent Mortgage that was taken out on this home.Similar Homes in Westborough, MA
Home Values in the Area
Average Home Value in this Area
Purchase History
| Date | Type | Sale Price | Title Company |
|---|---|---|---|
| Deed | -- | -- | |
| Deed | -- | -- | |
| Deed | $590,000 | -- |
Mortgage History
| Date | Status | Loan Amount | Loan Type |
|---|---|---|---|
| Open | $790,000 | Stand Alone Refi Refinance Of Original Loan | |
| Closed | $795,750 | Purchase Money Mortgage | |
| Closed | $282,221 | Purchase Money Mortgage | |
| Previous Owner | $200,000 | Purchase Money Mortgage | |
| Previous Owner | $50,000 | No Value Available |
Property History
| Date | Event | Price | Change | Sq Ft Price |
|---|---|---|---|---|
| 11/16/2023 11/16/23 | Sold | $1,061,000 | +8.8% | $270 / Sq Ft |
| 10/10/2023 10/10/23 | Pending | -- | -- | -- |
| 10/04/2023 10/04/23 | For Sale | $975,000 | 0.0% | $248 / Sq Ft |
| 11/07/2021 11/07/21 | Rented | -- | -- | -- |
| 10/18/2021 10/18/21 | Under Contract | -- | -- | -- |
| 07/14/2021 07/14/21 | For Rent | $5,800 | +52.6% | -- |
| 04/15/2017 04/15/17 | Rented | $3,800 | 0.0% | -- |
| 04/01/2017 04/01/17 | Under Contract | -- | -- | -- |
| 03/27/2017 03/27/17 | For Rent | $3,800 | 0.0% | -- |
| 03/26/2017 03/26/17 | Off Market | $3,800 | -- | -- |
| 03/17/2017 03/17/17 | For Rent | $3,400 | 0.0% | -- |
| 05/18/2012 05/18/12 | Sold | $592,000 | -4.5% | $158 / Sq Ft |
| 04/21/2012 04/21/12 | Pending | -- | -- | -- |
| 01/13/2012 01/13/12 | Price Changed | $619,900 | -2.8% | $165 / Sq Ft |
| 10/19/2011 10/19/11 | Price Changed | $637,900 | -1.8% | $170 / Sq Ft |
| 09/19/2011 09/19/11 | For Sale | $649,900 | -- | $173 / Sq Ft |
Tax History Compared to Growth
Tax History
| Year | Tax Paid | Tax Assessment Tax Assessment Total Assessment is a certain percentage of the fair market value that is determined by local assessors to be the total taxable value of land and additions on the property. | Land | Improvement |
|---|---|---|---|---|
| 2025 | $15,260 | $936,800 | $349,500 | $587,300 |
| 2024 | $14,913 | $908,800 | $326,700 | $582,100 |
| 2023 | $13,677 | $812,200 | $311,000 | $501,200 |
| 2022 | $12,847 | $694,800 | $251,300 | $443,500 |
| 2021 | $12,591 | $679,100 | $235,600 | $443,500 |
| 2020 | $41 | $682,700 | $249,300 | $433,400 |
| 2019 | $12,534 | $683,800 | $245,400 | $438,400 |
| 2018 | $57 | $640,100 | $245,400 | $394,700 |
| 2017 | $11,394 | $640,100 | $245,400 | $394,700 |
| 2016 | $11,437 | $643,600 | $245,400 | $398,200 |
| 2015 | $11,055 | $594,700 | $219,900 | $374,800 |
Agents Affiliated with this Home
-
Pranita Deshmukh

Seller's Agent in 2023
Pranita Deshmukh
Keller Williams Pinnacle MetroWest
(508) 768-5956
2 in this area
22 Total Sales
-
Lori Seavey

Buyer's Agent in 2023
Lori Seavey
Keller Williams Elite
(508) 446-1258
1 in this area
308 Total Sales
-
Lanting Huang-Truong

Seller's Agent in 2021
Lanting Huang-Truong
StartPoint Realty
(774) 285-1515
9 in this area
87 Total Sales
-
Won Chai

Buyer's Agent in 2021
Won Chai
Keller Williams Realty Boston Northwest
(781) 835-0410
2 Total Sales
-
Timothy Foley

Seller's Agent in 2012
Timothy Foley
RE/MAX Executive Realty
(508) 735-6641
32 in this area
55 Total Sales
Map
Source: MLS Property Information Network (MLS PIN)
MLS Number: 73164725
APN: WBOR-000032-000052
- 9 Powder Hill Way Unit 9
- 12 Saddle Hill Dr
- 7 Stagecoach Cir Unit 7
- 196 -198 Turnpike Rd
- 11 Shaker Way Unit 4
- 142 Milk St
- 12 Lanthorn Rd
- 52 Treetop Park Unit 52
- 18 Fairview Rd
- 9 Treetop Park
- 44 Sunset Dr
- 5 Sheffield Way Unit 65
- 11 Robin Rd
- 251 Davis St
- 19 Sunset Dr
- 25 Hamilton Rd
- 32 Meadow Rd
- 165 Turnpike Rd Unit 43
- 165 Turnpike Rd Unit 37
- 10 Captain Eager Dr
