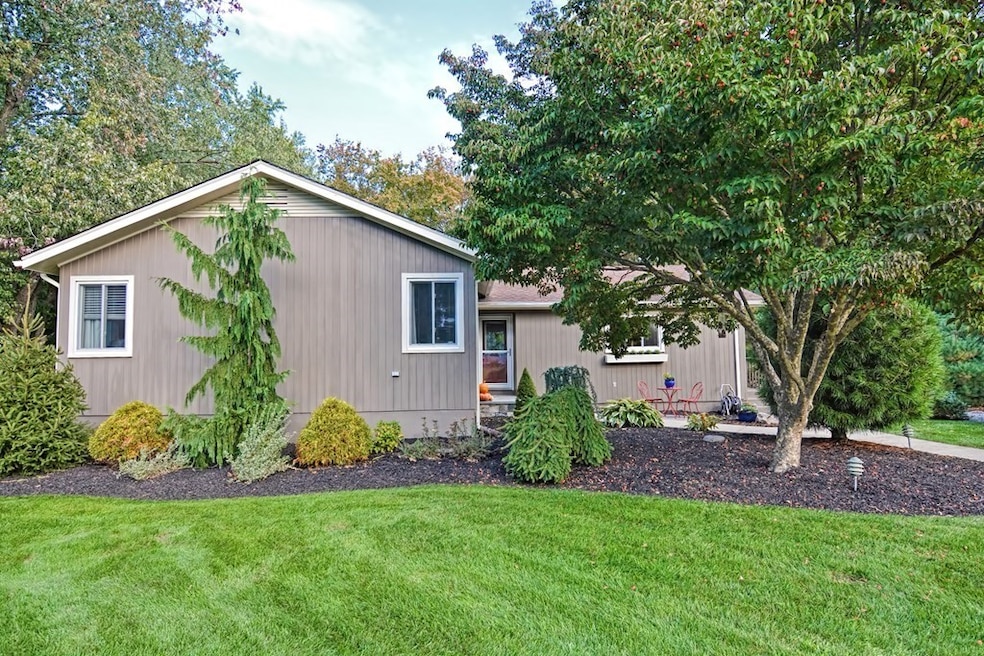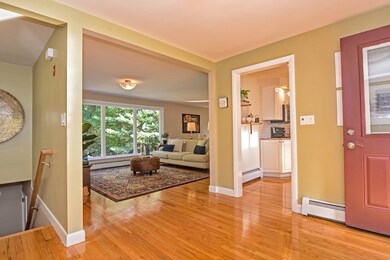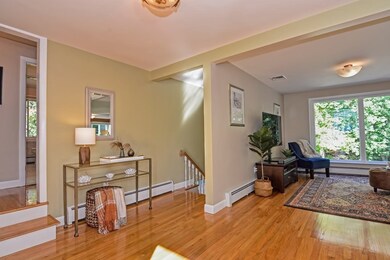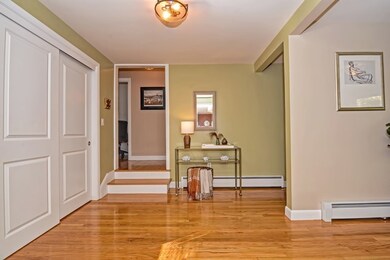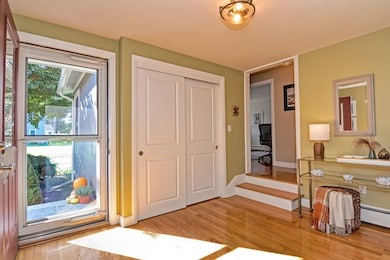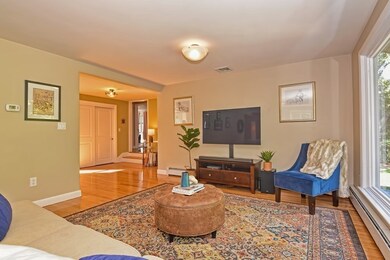
7 Noble St Seekonk, MA 02771
Estimated Value: $614,000 - $636,000
Highlights
- Landscaped Professionally
- Wood Flooring
- Central Air
- Deck
- Garden
- Stone Wall
About This Home
As of December 2020This absolutely stunning home is mechanically strong and cosmetically gorgeous! This is a fantastic Ranch alternative as there are only two steps up to the beds and bathroom and all hallways and rooms are very spacious! Open with beautiful natural light and oversized windows throughout. The large kitchen is gorgeous and was renovated in September 2020! Enjoy the breakfast peninsula, subway tile backsplash, freshly painted white cabinets, granite counters and all appliances 5 years old or newer! The updated bathroom is surprisingly spacious and features double vanities and granite counters. Walkout finished lower level with family room and fireplace. One of the best features is the location! This home set way in the back of a neighborhood conveniently off Arcade where it is quiet and extraordinarily private. Large corner lot with mature professional landscaping, stone walls, rear deck and no homes behind you. Highest and best due Friday 10/9/20 by 6:30pm.
Home Details
Home Type
- Single Family
Est. Annual Taxes
- $7,383
Year Built
- Built in 1961
Lot Details
- Stone Wall
- Landscaped Professionally
- Sprinkler System
- Garden
Parking
- 2 Car Garage
Interior Spaces
- Window Screens
- Basement
Kitchen
- Range
- Microwave
- Dishwasher
Flooring
- Wood
- Tile
Outdoor Features
- Deck
- Rain Gutters
Utilities
- Central Air
- Hot Water Baseboard Heater
- Heating System Uses Oil
- Water Holding Tank
- Private Sewer
- Cable TV Available
Listing and Financial Details
- Assessor Parcel Number M:0210 B:0000 L:01520
Ownership History
Purchase Details
Home Financials for this Owner
Home Financials are based on the most recent Mortgage that was taken out on this home.Purchase Details
Purchase Details
Home Financials for this Owner
Home Financials are based on the most recent Mortgage that was taken out on this home.Similar Homes in Seekonk, MA
Home Values in the Area
Average Home Value in this Area
Purchase History
| Date | Buyer | Sale Price | Title Company |
|---|---|---|---|
| Dumas Patricia A | $475,000 | -- | |
| Holmes Stephen K | $190,000 | -- | |
| Holmes Stephen K | $191,000 | -- |
Mortgage History
| Date | Status | Borrower | Loan Amount |
|---|---|---|---|
| Open | Correia Paul | $365,000 | |
| Closed | Nardozza Aaron | $12,300 | |
| Closed | Nardozza Aaron | $315,000 | |
| Closed | Holmes Stephen K | $10,900 | |
| Closed | Holmes Stephen K | $238,500 | |
| Closed | Dumas Patricia A | $235,000 | |
| Previous Owner | Holmes Stephen K | $156,000 | |
| Previous Owner | Holmes Stephen K | $50,000 | |
| Previous Owner | Holmes Stephen K | $50,000 | |
| Previous Owner | Holmes Stephen K | $152,800 |
Property History
| Date | Event | Price | Change | Sq Ft Price |
|---|---|---|---|---|
| 12/22/2020 12/22/20 | Sold | $477,000 | +9.7% | $265 / Sq Ft |
| 10/13/2020 10/13/20 | Pending | -- | -- | -- |
| 10/08/2020 10/08/20 | For Sale | $435,000 | -- | $242 / Sq Ft |
Tax History Compared to Growth
Tax History
| Year | Tax Paid | Tax Assessment Tax Assessment Total Assessment is a certain percentage of the fair market value that is determined by local assessors to be the total taxable value of land and additions on the property. | Land | Improvement |
|---|---|---|---|---|
| 2025 | $7,383 | $597,800 | $193,700 | $404,100 |
| 2024 | $7,059 | $571,600 | $193,700 | $377,900 |
| 2023 | $6,845 | $522,100 | $174,100 | $348,000 |
| 2022 | $6,291 | $471,600 | $174,100 | $297,500 |
| 2021 | $7,434 | $403,200 | $149,300 | $253,900 |
| 2020 | $4,952 | $376,000 | $149,300 | $226,700 |
| 2019 | $7,234 | $368,000 | $149,300 | $218,700 |
| 2018 | $4,798 | $359,400 | $149,300 | $210,100 |
| 2017 | $4,797 | $356,400 | $150,900 | $205,500 |
| 2016 | $4,621 | $344,600 | $150,900 | $193,700 |
| 2015 | $4,505 | $340,500 | $150,900 | $189,600 |
Agents Affiliated with this Home
-
Jennifer Mello

Seller's Agent in 2020
Jennifer Mello
The Mello Group, Inc.
(401) 339-1506
23 in this area
180 Total Sales
-
Lisa Carreiro
L
Buyer's Agent in 2020
Lisa Carreiro
The Mello Group, Inc.
(401) 241-9914
7 in this area
63 Total Sales
Map
Source: MLS Property Information Network (MLS PIN)
MLS Number: 72739851
APN: SEEK-000210-000000-001520
