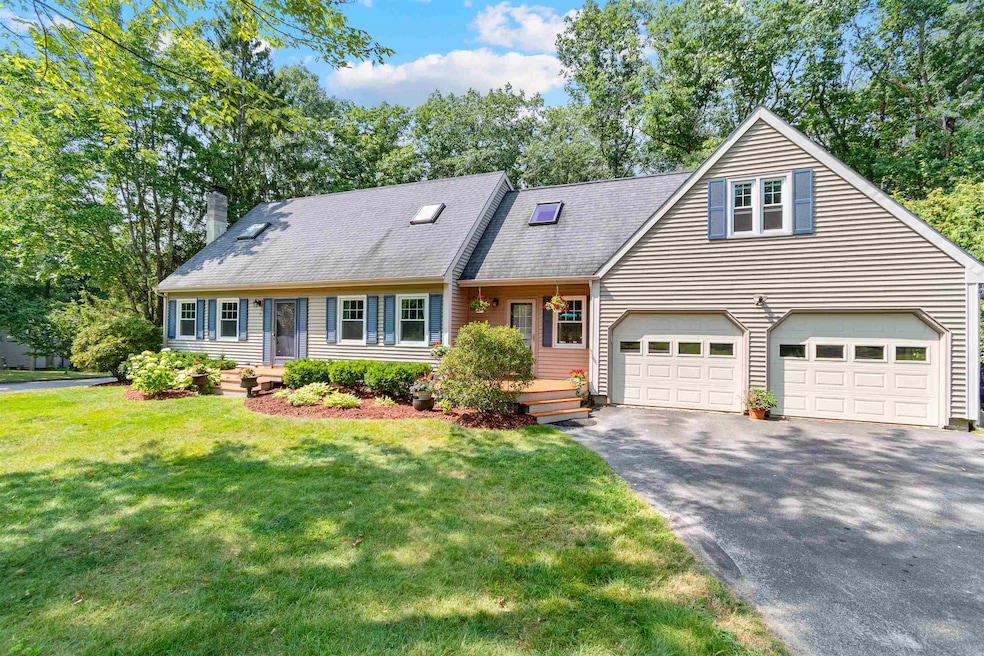
7 Oak Cir Colchester, VT 05446
Estimated payment $3,958/month
Highlights
- Cape Cod Architecture
- Wood Flooring
- Corner Lot
- Deck
- Bonus Room
- Open Floorplan
About This Home
Conveniently located in the sought-after Sunderland Woods neighborhood, this charming 4-bed, 2-bath Colchester Cape offers comfort, function, and community amenities in an ideal setting. The open-concept main living space features a bright kitchen with ample cabinetry, generous countertop space, and stainless steel appliances (new in 2021). The kitchen flows seamlessly into the dining and living areas, with direct access to a back deck perfect for entertaining or relaxing. A first-floor den, full bathroom, and bedroom add convenience and flexibility. Upstairs, the spacious primary suite includes a walk-in closet, while two additional bedrooms, an office space, and another full bath complete the level. The partially finished basement offers two bonus rooms and laundry space. Abundant storage throughout, including in the attic over the garage. Outside, the corner lot provides great curb appeal, a two-car garage, and a big backyard with partial fencing. Recent updates include windows (2022), on-demand water heater (2023), new electrical panel (2019), and refinished decks/porches (2025). Enjoy being part of an association that includes a community pool, tennis and pickleball courts, community gardens, and trails for walking, biking, and snowshoeing. With quick access to Exit 16, Costco, shopping, and less than 10 minutes to Colchester’s schools, parks, lake access, and new recreation center, you won’t want to miss out on this fantastic opportunity to call Sunderland Woods home!
Open House Schedule
-
Saturday, August 30, 202511:00 am to 1:00 pm8/30/2025 11:00:00 AM +00:008/30/2025 1:00:00 PM +00:00Add to Calendar
Home Details
Home Type
- Single Family
Est. Annual Taxes
- $5,646
Year Built
- Built in 1980
Lot Details
- 0.47 Acre Lot
- Corner Lot
- Level Lot
- Garden
- Property is zoned R3
Parking
- 2 Car Direct Access Garage
- Automatic Garage Door Opener
- Driveway
- On-Street Parking
Home Design
- Cape Cod Architecture
- Wood Frame Construction
- Vinyl Siding
Interior Spaces
- Property has 1 Level
- Ceiling Fan
- Skylights
- Natural Light
- Blinds
- Open Floorplan
- Dining Room
- Den
- Bonus Room
Kitchen
- Gas Range
- Microwave
- Dishwasher
Flooring
- Wood
- Carpet
- Laminate
- Tile
Bedrooms and Bathrooms
- 4 Bedrooms
- Walk-In Closet
- 2 Full Bathrooms
Basement
- Basement Fills Entire Space Under The House
- Interior Basement Entry
Home Security
- Carbon Monoxide Detectors
- Fire and Smoke Detector
Accessible Home Design
- Accessible Full Bathroom
Outdoor Features
- Deck
- Shed
Schools
- Malletts Bay Elementary School
- Colchester Middle School
- Colchester High School
Utilities
- Underground Utilities
- Septic Tank
- Cable TV Available
Community Details
Recreation
- Community Basketball Court
- Pickleball Courts
- Trails
Additional Features
- Sunderland Woods Subdivision
- Common Area
Map
Home Values in the Area
Average Home Value in this Area
Tax History
| Year | Tax Paid | Tax Assessment Tax Assessment Total Assessment is a certain percentage of the fair market value that is determined by local assessors to be the total taxable value of land and additions on the property. | Land | Improvement |
|---|---|---|---|---|
| 2024 | $8,245 | $0 | $0 | $0 |
| 2023 | $7,587 | $0 | $0 | $0 |
| 2022 | $6,406 | $0 | $0 | $0 |
| 2021 | $6,537 | $0 | $0 | $0 |
| 2020 | $6,448 | $0 | $0 | $0 |
| 2019 | $6,337 | $0 | $0 | $0 |
| 2018 | $6,234 | $0 | $0 | $0 |
| 2017 | $5,997 | $303,000 | $0 | $0 |
| 2016 | $5,925 | $303,000 | $0 | $0 |
Property History
| Date | Event | Price | Change | Sq Ft Price |
|---|---|---|---|---|
| 08/19/2025 08/19/25 | For Sale | $640,000 | -- | $314 / Sq Ft |
Purchase History
| Date | Type | Sale Price | Title Company |
|---|---|---|---|
| Grant Deed | $315,000 | -- |
Similar Homes in the area
Source: PrimeMLS
MLS Number: 5057208
APN: (048) 03-1080030000000
- 1745 Roosevelt Hwy
- 78 Severance Green Unit 207
- 18 Pheasant Woods Unit 101
- 65 Forman Dr
- 8 Pine Grove Terrace
- 61 Hannahs Place
- 93 Hannahs Place
- 21 Wells Ave Unit 2
- 28 Renkin Dr
- 47 Spear Ln Unit 16
- 41 Spear Ln Unit 17
- 29 Spear Ln Unit 19
- 11 Spear Ln Unit 21
- 18 Walters Way
- 250 North St
- 35 Spear Ln Unit 18
- 130 Young St
- 74 Shannon Rd
- 10 Lafountain St
- 59 Gail St
- 2198 Blakely Rd Unit 2
- 559 Malletts Bay Ave
- 251 Main St Unit B
- 5 Audet St Unit 5A Room 1
- 79 Lafountain St
- 79 Lafountain St
- 79 Lafountain St
- 79 Lafountain St
- 37 Bernard St Unit 37 B
- 277 E Allen St
- 5 Russell St
- 10 Manseau St
- 268 E Allen St
- 36 Catamount Ln
- 1099 Barnes Ave
- 3 E Allen St
- 50 W Center St
- 65 Winooski Falls Way
- 26 Mayo St
- 25 Winooski Falls Way






