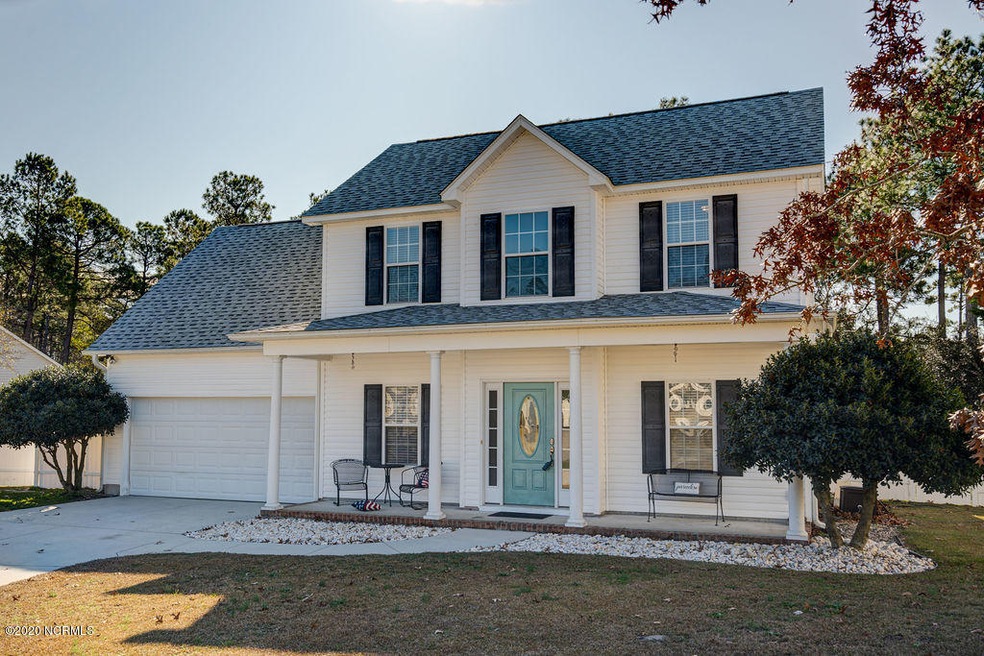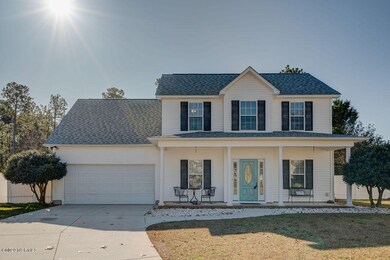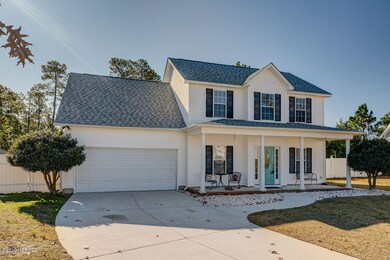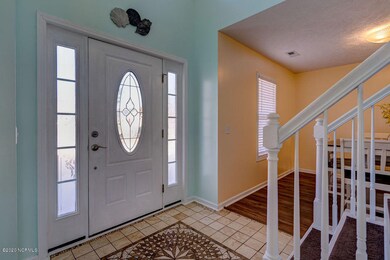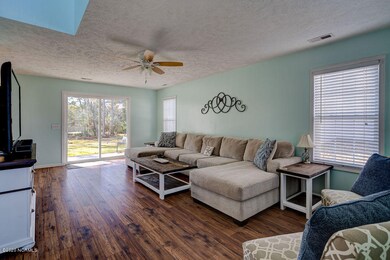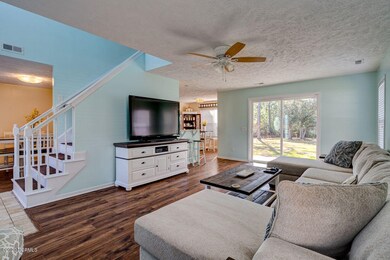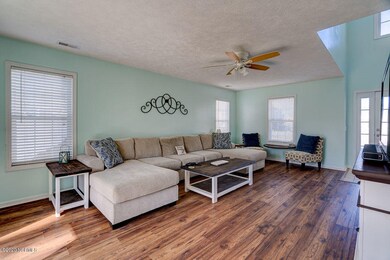
7 Oban Ct Shallotte, NC 28470
Highlights
- Wood Flooring
- Bonus Room
- Formal Dining Room
- Main Floor Primary Bedroom
- Covered patio or porch
- Fenced Yard
About This Home
As of June 2025Beautifully updated home on cul-de-sac lot in The Highlands community offers 3 bedrooms, 2.5 baths, as well as a finished upper bonus room that can be media space, home office, or 4th guest suite. Covered front porch upon entry, tiled foyer, open common area with new laminate flooring.Large living room with new sliding door to rear covered patio; dining room; eat-in kitchen updated with quartz counters and new stainless appliances (will convey); separate laundry room. First floor master has private bath with jacuzzi tub, upright shower, two walk-in closets. Upstairs find two bedrooms, one full bath. Ample closet storage across second level. Partially fenced backyard, 12x16 storage shed, attached two-car garage with shelving, new roof among exterior features. Downstairs HVAC system also replaced in 2019. Healthy shrubs & mature trees on site. The Highlands is well established in the Shallotte community. Close to daily shopping & dining conveniences; several premiere golf courses; fishing, boating, recreation spots in Ocean Isle and Holden Beaches. Short drive to Wilmington, Southport, or Myrtle Beach to access all the rich history and entertainment coastal Carolina has to offer!
Last Agent to Sell the Property
Coldwell Banker Sea Coast Advantage License #242825 Listed on: 01/23/2020

Last Buyer's Agent
Ashley Walsh-Wynne
Berkshire Hathaway HomeServices Carolina Premier Properties
Home Details
Home Type
- Single Family
Est. Annual Taxes
- $1,045
Year Built
- Built in 2004
Lot Details
- 0.71 Acre Lot
- Property fronts a private road
- Cul-De-Sac
- Fenced Yard
- Vinyl Fence
- Irrigation
- Property is zoned SH-R-10
HOA Fees
- $9 Monthly HOA Fees
Home Design
- Slab Foundation
- Wood Frame Construction
- Architectural Shingle Roof
- Vinyl Siding
- Stick Built Home
Interior Spaces
- 2,127 Sq Ft Home
- 2-Story Property
- Ceiling Fan
- Thermal Windows
- Blinds
- Living Room
- Formal Dining Room
- Bonus Room
- Fire and Smoke Detector
Kitchen
- Stove
- <<builtInMicrowave>>
- Dishwasher
Flooring
- Wood
- Carpet
- Laminate
- Tile
Bedrooms and Bathrooms
- 3 Bedrooms
- Primary Bedroom on Main
- Walk-In Closet
- Walk-in Shower
Laundry
- Laundry Room
- Dryer
- Washer
Attic
- Storage In Attic
- Attic Access Panel
Parking
- 2 Car Attached Garage
- Lighted Parking
- Driveway
- Off-Street Parking
Eco-Friendly Details
- Energy-Efficient Doors
Outdoor Features
- Covered patio or porch
- Outdoor Storage
Utilities
- Forced Air Zoned Heating and Cooling System
- Heat Pump System
- Electric Water Heater
Listing and Financial Details
- Tax Lot 53
- Assessor Parcel Number 182ga053
Community Details
Overview
- The Highlands Subdivision
- Maintained Community
Security
- Resident Manager or Management On Site
- Security Lighting
Ownership History
Purchase Details
Home Financials for this Owner
Home Financials are based on the most recent Mortgage that was taken out on this home.Purchase Details
Home Financials for this Owner
Home Financials are based on the most recent Mortgage that was taken out on this home.Purchase Details
Home Financials for this Owner
Home Financials are based on the most recent Mortgage that was taken out on this home.Purchase Details
Home Financials for this Owner
Home Financials are based on the most recent Mortgage that was taken out on this home.Purchase Details
Home Financials for this Owner
Home Financials are based on the most recent Mortgage that was taken out on this home.Similar Homes in Shallotte, NC
Home Values in the Area
Average Home Value in this Area
Purchase History
| Date | Type | Sale Price | Title Company |
|---|---|---|---|
| Warranty Deed | $335,000 | None Listed On Document | |
| Warranty Deed | $335,000 | None Listed On Document | |
| Warranty Deed | $235,000 | None Available | |
| Warranty Deed | $160,000 | None Available | |
| Interfamily Deed Transfer | -- | None Available | |
| Warranty Deed | $220,000 | None Available |
Mortgage History
| Date | Status | Loan Amount | Loan Type |
|---|---|---|---|
| Open | $335,000 | New Conventional | |
| Closed | $335,000 | New Conventional | |
| Previous Owner | $193,000 | New Conventional | |
| Previous Owner | $160,000 | Adjustable Rate Mortgage/ARM | |
| Previous Owner | $160,000 | New Conventional | |
| Previous Owner | $155,000 | Adjustable Rate Mortgage/ARM |
Property History
| Date | Event | Price | Change | Sq Ft Price |
|---|---|---|---|---|
| 06/10/2025 06/10/25 | Sold | $335,000 | -4.0% | $157 / Sq Ft |
| 04/28/2025 04/28/25 | Pending | -- | -- | -- |
| 03/11/2025 03/11/25 | Price Changed | $348,900 | -2.8% | $164 / Sq Ft |
| 02/28/2025 02/28/25 | For Sale | $358,900 | +52.7% | $169 / Sq Ft |
| 02/27/2020 02/27/20 | Sold | $235,000 | 0.0% | $110 / Sq Ft |
| 01/27/2020 01/27/20 | Pending | -- | -- | -- |
| 01/23/2020 01/23/20 | For Sale | $235,000 | -- | $110 / Sq Ft |
Tax History Compared to Growth
Tax History
| Year | Tax Paid | Tax Assessment Tax Assessment Total Assessment is a certain percentage of the fair market value that is determined by local assessors to be the total taxable value of land and additions on the property. | Land | Improvement |
|---|---|---|---|---|
| 2024 | $2,288 | $295,230 | $44,000 | $251,230 |
| 2023 | $2,167 | $295,230 | $44,000 | $251,230 |
| 2022 | $2,167 | $215,380 | $33,000 | $182,380 |
| 2021 | $2,106 | $215,380 | $33,000 | $182,380 |
| 2020 | $2,106 | $215,380 | $33,000 | $182,380 |
| 2019 | $2,106 | $34,930 | $33,000 | $1,930 |
| 2018 | $1,684 | $18,850 | $16,500 | $2,350 |
| 2017 | $1,668 | $18,850 | $16,500 | $2,350 |
| 2016 | $1,618 | $18,850 | $16,500 | $2,350 |
| 2015 | $1,618 | $169,760 | $16,500 | $153,260 |
| 2014 | $1,643 | $182,048 | $33,000 | $149,048 |
Agents Affiliated with this Home
-
Hank Troscianiec

Seller's Agent in 2025
Hank Troscianiec
Keller Williams Innovate-OKI
(910) 262-7705
16 in this area
1,066 Total Sales
-
Amanda Farabow

Buyer's Agent in 2025
Amanda Farabow
The Saltwater Agency
(336) 870-3055
7 in this area
128 Total Sales
-
Tom Gale

Seller's Agent in 2020
Tom Gale
Coldwell Banker Sea Coast Advantage
(910) 541-1001
301 Total Sales
-
A
Buyer's Agent in 2020
Ashley Walsh-Wynne
Berkshire Hathaway HomeServices Carolina Premier Properties
Map
Source: Hive MLS
MLS Number: 100200965
APN: 182GA053
- 563 Greenock Ct
- 711 E Pipers Glen
- 684 Jura Ct
- 2687 Sanders Forest Dr NW
- 712 Jura Ct
- 555 Cedar Ridge Rd
- 566 Pinecrest St NW
- 2740 Redgray Way SW
- 2914 Bay Village St NW
- 1053 Sharron Creek Dr
- 2490 Ocean Hwy W
- 2947 Bay Village NW
- 2999 Ash Dr SW
- 2993 Ash Dr SW
- 2983 Ash Dr SW
- 348 Tuliptree Rd SW
- 344 Tuliptree Rd SW
- 340 Tuliptree Rd SW
- 339 Tuliptree Rd SW
- 335 Tuliptree Rd SW
