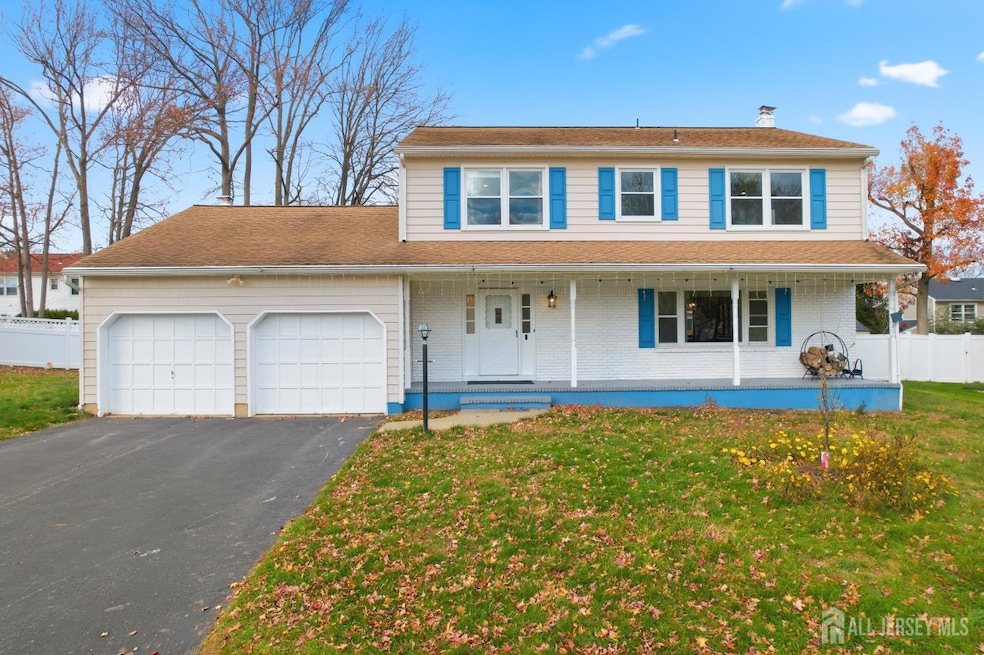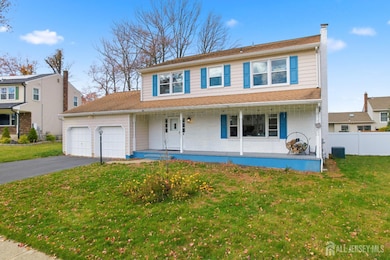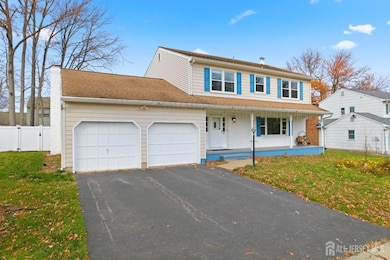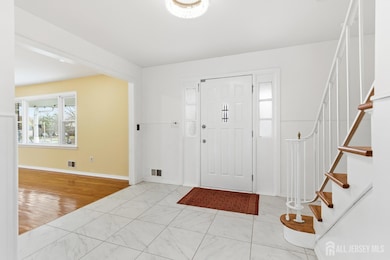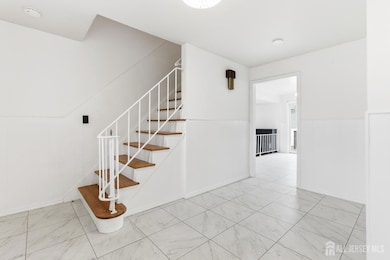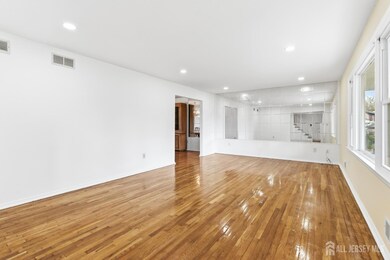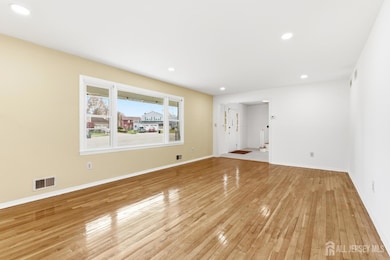7 Oberlin Ct Edison, NJ 08820
Estimated payment $5,376/month
Highlights
- Colonial Architecture
- Deck
- Wood Flooring
- James Madison Primary School Rated A-
- Property is near public transit and shops
- Private Yard
About This Home
Priced to Sell!! Welcome this Colonial style home 4 bedrooms 2.5 baths with full basement two car garage on a cul de sac in North Edison. Newer ceramic tile foyer and hardwood floors throughout. Living room with recess lights, dining room perfect for entertaining, kitchen with peninsula island, stainless steel appliances (2023) and eat in kitchen area with Anderson sliding doors going out to the backyard. Top load Samsung washer and dryer located on the first floor with extra storage cabinets. Kitchen overlooks into the family room with a wood burning fireplace, recess lights, CF and new laminate flooring. Primary suite offers three closets, recess lights, CF and primary bath with stand up shower. All bedrooms have recess lights and sliding closet exception of one bedroom that has CF and WIC. Full size basement, Anderson windows, PVC fenced in backyard (2023) and a renovated deck (2023). HVAC system (2024) HWH (2014) and sump pump (2023). Home nestled in a sought-after neighborhood with North Edison Schools. Close proximity to shopping, restaurants, place of worship and public transportation (Metropark/NJ transit & NJ transit Bus Loop pick up from New Dover Road) Move into this amazing home and enjoy the holidays in your new abode.
Home Details
Home Type
- Single Family
Est. Annual Taxes
- $14,364
Year Built
- Built in 1980
Lot Details
- 8,499 Sq Ft Lot
- Lot Dimensions are 100.00 x 85.00
- Cul-De-Sac
- Private Yard
- Property is zoned RBB
Parking
- 2 Car Attached Garage
- Side by Side Parking
- Open Parking
Home Design
- Colonial Architecture
- Asphalt Roof
Interior Spaces
- 2,303 Sq Ft Home
- 2-Story Property
- Ceiling Fan
- Wood Burning Fireplace
- Entrance Foyer
- Family Room
- Living Room
- Formal Dining Room
- Basement Fills Entire Space Under The House
Kitchen
- Eat-In Kitchen
- Breakfast Bar
- Gas Oven or Range
- Range
- Recirculated Exhaust Fan
- Microwave
- Dishwasher
Flooring
- Wood
- Laminate
- Ceramic Tile
Bedrooms and Bathrooms
- 4 Bedrooms
- Walk-In Closet
- Primary Bathroom is a Full Bathroom
- Bathtub and Shower Combination in Primary Bathroom
- Walk-in Shower
Laundry
- Laundry Room
- Dryer
- Washer
Outdoor Features
- Deck
- Enclosed Patio or Porch
Location
- Property is near public transit and shops
Utilities
- Forced Air Heating and Cooling System
- Vented Exhaust Fan
- Underground Utilities
- Gas Water Heater
Community Details
- North Edison Subdivision
Map
Home Values in the Area
Average Home Value in this Area
Tax History
| Year | Tax Paid | Tax Assessment Tax Assessment Total Assessment is a certain percentage of the fair market value that is determined by local assessors to be the total taxable value of land and additions on the property. | Land | Improvement |
|---|---|---|---|---|
| 2025 | $14,918 | $250,600 | $117,500 | $133,100 |
| 2024 | $14,838 | $250,600 | $117,500 | $133,100 |
| 2023 | $14,838 | $250,600 | $117,500 | $133,100 |
| 2022 | $14,843 | $250,600 | $117,500 | $133,100 |
| 2021 | $14,242 | $250,600 | $117,500 | $133,100 |
| 2020 | $14,106 | $250,600 | $117,500 | $133,100 |
| 2019 | $13,213 | $250,600 | $117,500 | $133,100 |
| 2018 | $13,034 | $250,600 | $117,500 | $133,100 |
| 2017 | $12,783 | $250,600 | $117,500 | $133,100 |
| 2016 | $12,670 | $250,600 | $117,500 | $133,100 |
| 2015 | $11,939 | $250,600 | $117,500 | $133,100 |
| 2014 | $11,593 | $250,600 | $117,500 | $133,100 |
Property History
| Date | Event | Price | List to Sale | Price per Sq Ft | Prior Sale |
|---|---|---|---|---|---|
| 11/20/2025 11/20/25 | For Sale | $800,000 | +48.4% | $347 / Sq Ft | |
| 10/14/2022 10/14/22 | Sold | $539,000 | +10.0% | $234 / Sq Ft | View Prior Sale |
| 08/26/2022 08/26/22 | For Sale | $489,900 | -- | $213 / Sq Ft |
Purchase History
| Date | Type | Sale Price | Title Company |
|---|---|---|---|
| Bargain Sale Deed | $539,000 | Fidelity National Title |
Mortgage History
| Date | Status | Loan Amount | Loan Type |
|---|---|---|---|
| Open | $339,000 | New Conventional |
Source: All Jersey MLS
MLS Number: 2607726R
APN: 05-00459-06-00021
- 87 Ellmyer Rd
- 304 Maplecrest Rd Unit 4
- 705 Maplecrest Rd Unit 5
- 35 Revere Blvd
- 23 Jonathan Dr
- 3606 Spring Brook Dr
- 3606 Springbrook Dr
- 990 Inman Ave
- 868 Inman Ave
- 12 W Clark Place
- 47 Preston Rd
- 265 W Prescott Ave
- 6 Tulip Ct
- 3801 Cricket Cir
- 14 Bonnie Ln
- 8 Periwinkle Place
- 64 W Francis St
- 384 Westgate Dr
- 302 Westgate Dr
- 18 Westgate Dr
- 601 Maplecrest Rd Unit 27
- 405 Maplecrest Rd
- 404 Maplecrest Rd Unit 4
- 12 Ramsey Rd
- 2802 Deerfield Dr Unit 2802
- 5001 Stonehedge Rd Unit 5001
- 2305 Deerfield Dr
- 927 Wood Ave
- 12 W Iselin Pkwy
- 8 Sunflower Ct
- 6 Tulip Ct
- 2103 Timber Oaks Rd
- 3906 Cricket Cir
- 224 Westgate Dr Unit 224
- 542 Westgate Dr
- 3 Westgate Dr
- 999 Westgate Dr
- 291 Wood Ave
- 134 Tingley Ln
- 19 Henry St
