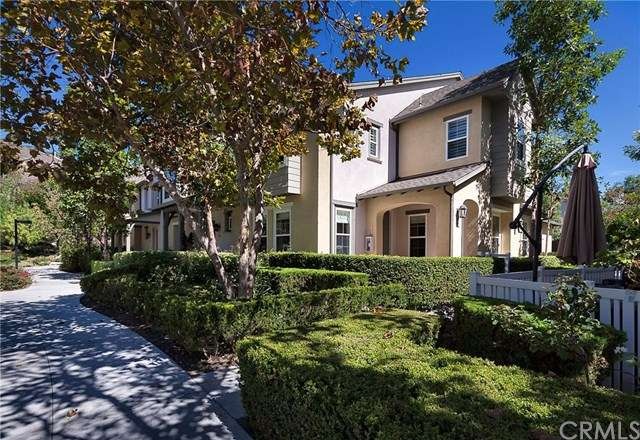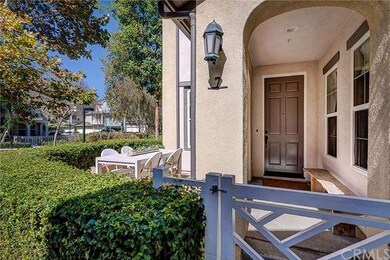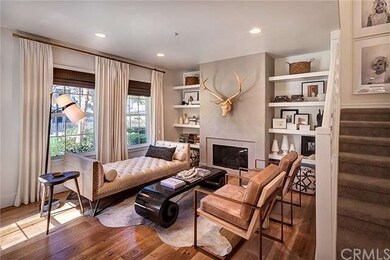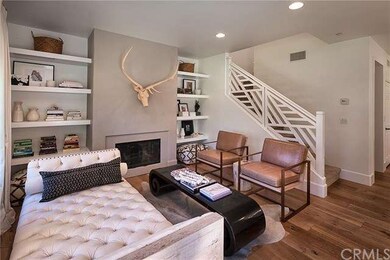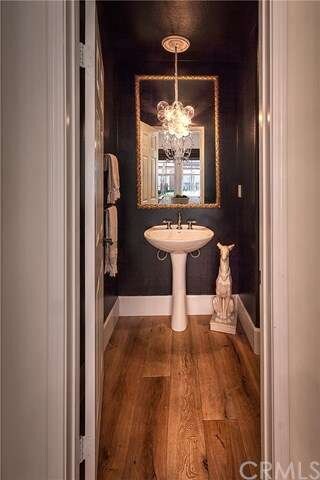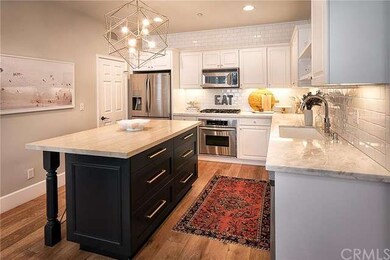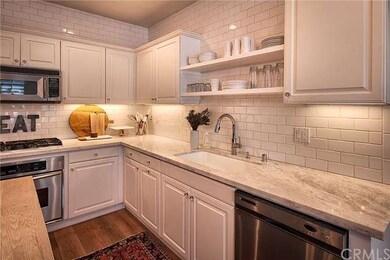
7 Orange Blossom Cir Ladera Ranch, CA 92694
Highlights
- Private Pool
- Primary Bedroom Suite
- Clubhouse
- Oso Grande Elementary School Rated A
- Updated Kitchen
- 4-minute walk to Boreal Plunge Park
About This Home
As of December 2021Stunning designer decorated and fully remodeled 3 bedroom/2.5 bathroom boasts 2035 sq. feet; end unit opens to the greenbelt area and just steps to the park and pool. This Branches home features new oak flooring, remodeled fireplace with custom shelving, and contemporary woodwork throughout. Gorgeous kitchen with Arabascotta marble countertops, custom island with hickory top, subway tile backsplash, white cabinetry, stainless appliances and custom lighting. Spacious family room with built-in media niche and dining room all face South for abundant light throughout the day. Charming master suite with detailed woodwork and view of the greenbelt. Master bath features custom mirrors, marble countertops, subtle wall coverings and designer grey cabinets in the walk-in closet. Secondary bedrooms with wall coverings, plantation shutters, unique lighting and a marble bathroom with dual sinks. Functional home office space is perfect for work at home or the kids’ homework. Relax on the patio for dinner with views of the paseo or walk to the park and pool; this home is a must see!
Last Agent to Sell the Property
Veranda Realty License #01526457 Listed on: 10/06/2015
Last Buyer's Agent
Pete Schwieder
Re/Max Gold License #01515173

Property Details
Home Type
- Condominium
Est. Annual Taxes
- $12,118
Year Built
- Built in 2004 | Remodeled
Lot Details
- End Unit
- 1 Common Wall
HOA Fees
Parking
- 2 Car Direct Access Garage
- Parking Available
Property Views
- Park or Greenbelt
- Courtyard
Home Design
- Planned Development
- Slab Foundation
- Composition Roof
Interior Spaces
- 2,035 Sq Ft Home
- Built-In Features
- Fireplace With Gas Starter
- Double Pane Windows
- Plantation Shutters
- Drapes & Rods
- Family Room Off Kitchen
- Living Room with Fireplace
- Dining Room
Kitchen
- Updated Kitchen
- Open to Family Room
- Breakfast Bar
- Walk-In Pantry
- Gas Range
- <<microwave>>
- Dishwasher
- Kitchen Island
- Stone Countertops
Flooring
- Wood
- Carpet
Bedrooms and Bathrooms
- 3 Bedrooms
- All Upper Level Bedrooms
- Primary Bedroom Suite
- Walk-In Closet
Laundry
- Laundry Room
- Laundry on upper level
Home Security
Pool
- Private Pool
- Spa
Outdoor Features
- Concrete Porch or Patio
- Exterior Lighting
Utilities
- Forced Air Heating and Cooling System
Listing and Financial Details
- Tax Lot 4
- Tax Tract Number 16341
- Assessor Parcel Number 93001520
Community Details
Overview
- 96 Units
- Greenbelt
Amenities
- Community Barbecue Grill
- Picnic Area
- Clubhouse
Recreation
- Tennis Courts
- Community Playground
- Community Pool
- Community Spa
- Hiking Trails
- Bike Trail
Security
- Carbon Monoxide Detectors
- Fire and Smoke Detector
Ownership History
Purchase Details
Home Financials for this Owner
Home Financials are based on the most recent Mortgage that was taken out on this home.Purchase Details
Purchase Details
Home Financials for this Owner
Home Financials are based on the most recent Mortgage that was taken out on this home.Purchase Details
Home Financials for this Owner
Home Financials are based on the most recent Mortgage that was taken out on this home.Purchase Details
Home Financials for this Owner
Home Financials are based on the most recent Mortgage that was taken out on this home.Purchase Details
Home Financials for this Owner
Home Financials are based on the most recent Mortgage that was taken out on this home.Purchase Details
Home Financials for this Owner
Home Financials are based on the most recent Mortgage that was taken out on this home.Purchase Details
Home Financials for this Owner
Home Financials are based on the most recent Mortgage that was taken out on this home.Similar Homes in the area
Home Values in the Area
Average Home Value in this Area
Purchase History
| Date | Type | Sale Price | Title Company |
|---|---|---|---|
| Grant Deed | $850,000 | Lawyers Title Company | |
| Grant Deed | $600,000 | First American Title Company | |
| Grant Deed | $570,000 | Orange Coast Ttl Co Of Socal | |
| Interfamily Deed Transfer | -- | Accommodation | |
| Interfamily Deed Transfer | -- | Fidelity National Title | |
| Interfamily Deed Transfer | -- | Fidelity National Title | |
| Grant Deed | $585,000 | Fidelity National Title | |
| Interfamily Deed Transfer | -- | Accommodation | |
| Grant Deed | $546,000 | First American Title Co |
Mortgage History
| Date | Status | Loan Amount | Loan Type |
|---|---|---|---|
| Open | $125,000 | Credit Line Revolving | |
| Closed | $47,920 | Credit Line Revolving | |
| Previous Owner | $680,000 | New Conventional | |
| Previous Owner | $484,350 | New Conventional | |
| Previous Owner | $372,770 | Credit Line Revolving | |
| Previous Owner | $418,000 | New Conventional | |
| Previous Owner | $30,000 | Credit Line Revolving | |
| Previous Owner | $216,000 | Purchase Money Mortgage |
Property History
| Date | Event | Price | Change | Sq Ft Price |
|---|---|---|---|---|
| 12/08/2021 12/08/21 | Sold | $850,000 | +6.3% | $418 / Sq Ft |
| 10/15/2021 10/15/21 | Pending | -- | -- | -- |
| 10/15/2021 10/15/21 | For Sale | $799,900 | 0.0% | $393 / Sq Ft |
| 10/08/2021 10/08/21 | For Sale | $799,900 | 0.0% | $393 / Sq Ft |
| 05/20/2020 05/20/20 | Rented | $3,500 | 0.0% | -- |
| 05/20/2020 05/20/20 | Under Contract | -- | -- | -- |
| 05/15/2020 05/15/20 | For Rent | $3,500 | +1.4% | -- |
| 07/10/2017 07/10/17 | Rented | $3,450 | +1.5% | -- |
| 06/19/2017 06/19/17 | For Rent | $3,400 | 0.0% | -- |
| 01/06/2017 01/06/17 | Off Market | $3,400 | -- | -- |
| 01/04/2017 01/04/17 | For Rent | $3,400 | 0.0% | -- |
| 12/03/2015 12/03/15 | Sold | $585,000 | 0.0% | $287 / Sq Ft |
| 10/14/2015 10/14/15 | Pending | -- | -- | -- |
| 10/06/2015 10/06/15 | For Sale | $585,000 | 0.0% | $287 / Sq Ft |
| 02/23/2013 02/23/13 | Rented | $3,000 | -3.2% | -- |
| 02/23/2013 02/23/13 | Under Contract | -- | -- | -- |
| 01/22/2013 01/22/13 | For Rent | $3,100 | +5.1% | -- |
| 04/16/2012 04/16/12 | Rented | $2,950 | -1.5% | -- |
| 04/13/2012 04/13/12 | Under Contract | -- | -- | -- |
| 04/06/2012 04/06/12 | For Rent | $2,995 | -- | -- |
Tax History Compared to Growth
Tax History
| Year | Tax Paid | Tax Assessment Tax Assessment Total Assessment is a certain percentage of the fair market value that is determined by local assessors to be the total taxable value of land and additions on the property. | Land | Improvement |
|---|---|---|---|---|
| 2024 | $12,118 | $884,340 | $569,218 | $315,122 |
| 2023 | $11,903 | $867,000 | $558,056 | $308,944 |
| 2022 | $12,025 | $850,000 | $547,113 | $302,887 |
| 2021 | $9,420 | $606,216 | $297,700 | $308,516 |
| 2020 | $9,307 | $600,000 | $294,647 | $305,353 |
| 2019 | $9,581 | $620,806 | $330,670 | $290,136 |
| 2018 | $9,538 | $608,634 | $324,186 | $284,448 |
| 2017 | $9,477 | $596,700 | $317,829 | $278,871 |
| 2016 | $9,414 | $585,000 | $311,597 | $273,403 |
| 2015 | $9,134 | $546,000 | $285,168 | $260,832 |
| 2014 | $8,536 | $479,000 | $218,168 | $260,832 |
Agents Affiliated with this Home
-
Y
Seller's Agent in 2021
Yulia Lobova
Realty One Group West
-
Vimy Nesmith

Buyer's Agent in 2021
Vimy Nesmith
Regency Real Estate Brokers
(949) 678-4216
7 in this area
23 Total Sales
-
Shanon Ohmann

Seller's Agent in 2017
Shanon Ohmann
Realty One Group West
(949) 309-1244
22 in this area
47 Total Sales
-
G
Buyer's Agent in 2017
Gabriel Eric Schmidt
Redfin
-
Carissa Fetters

Seller's Agent in 2015
Carissa Fetters
Veranda Realty
(949) 525-3221
22 in this area
34 Total Sales
-
P
Buyer's Agent in 2015
Pete Schwieder
Re/Max Gold
Map
Source: California Regional Multiple Listing Service (CRMLS)
MLS Number: OC15219072
APN: 930-015-20
- 57 Orange Blossom Cir Unit 26
- 67 Orange Blossom Cir
- 7 Rumford St
- 29 Quartz Ln
- 5 Quartz Ln
- 6 Edgartown St
- 1 Evergreen Rd
- 5 Duxbury St
- 3 Clifton Dr
- 2 Lynde St
- 98 Hinterland Way
- 29 Hinterland Way
- 22 St Just Ave
- 6 Devens Way
- 413 Botanic Way
- 9 Reese Creek
- 1200 Lasso Way Unit 105
- 49 Concepcion St
- 10 Wisteria St
- 1151 Brush Creek
